6795 Leipers Creek Rd, Columbia, TN 38401
Local realty services provided by:Better Homes and Gardens Real Estate Ben Bray & Associates
6795 Leipers Creek Rd,Columbia, TN 38401
$1,200,000
- 4 Beds
- 4 Baths
- 3,672 sq. ft.
- Single family
- Active
Upcoming open houses
- Sun, Jan 1802:00 pm - 04:00 pm
Listed by: nathan throneberry
Office: luxbid
MLS#:3043531
Source:NASHVILLE
Price summary
- Price:$1,200,000
- Price per sq. ft.:$326.8
About this home
Bidding Open Through January 20th - - Preview Tour Date: January 18th 2:00–4:00 PM - - Previous List Price $2,249,000 - -
Nestled on 25.15 acres just minutes from the village of Leiper’s Fork, this rare Southern estate was once featured as the Leiper’s Fork Show House in Southern Living magazine. The home offers 4 bedrooms, 3.5 baths, and dual primary suites, along with a beautifully renovated kitchen, spa-inspired baths, refinished hardwoods, and newly crafted outdoor living areas overlooking rolling Tennessee countryside - - - - -
For those seeking space, privacy, and purpose, the property includes a fully equipped barn with tack room and loft art studio, three fenced paddocks, hen houses, and room for horses or small livestock. With potential for two additional build sites, it’s an ideal setting for a family retreat, multi-generational living, or a private compound.
Register to bid and secure your tour — opportunities like this in Leiper’s Fork are exceedingly rare. **This is not an auction, and there is no buyer premium. Please submit your Highest and Best offer. For full terms and conditions, contact the listing office.
Contact an agent
Home facts
- Year built:2003
- Listing ID #:3043531
- Added:48 day(s) ago
- Updated:December 30, 2025 at 03:18 PM
Rooms and interior
- Bedrooms:4
- Total bathrooms:4
- Full bathrooms:3
- Half bathrooms:1
- Living area:3,672 sq. ft.
Heating and cooling
- Cooling:Ceiling Fan(s), Central Air
- Heating:Central, Electric, Propane
Structure and exterior
- Roof:Metal
- Year built:2003
- Building area:3,672 sq. ft.
- Lot area:25.15 Acres
Schools
- High school:Independence High School
- Middle school:Hillsboro Elementary/ Middle School
- Elementary school:Hillsboro Elementary/ Middle School
Utilities
- Water:Public, Water Available
- Sewer:Septic Tank
Finances and disclosures
- Price:$1,200,000
- Price per sq. ft.:$326.8
- Tax amount:$3,497
New listings near 6795 Leipers Creek Rd
- New
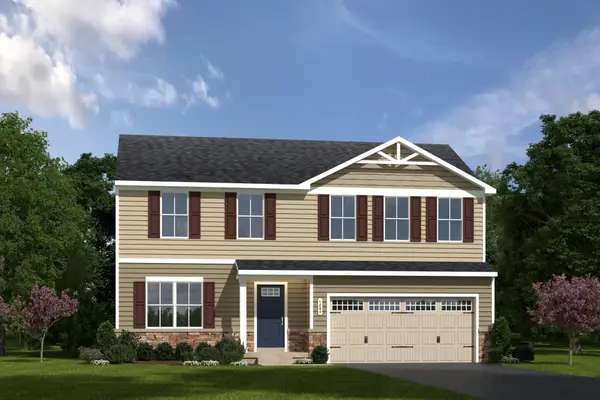 $375,990Active4 beds 3 baths1,903 sq. ft.
$375,990Active4 beds 3 baths1,903 sq. ft.1700 Quail Run Way, Spring Hill, TN 37174
MLS# 3069113Listed by: RYAN HOMES - New
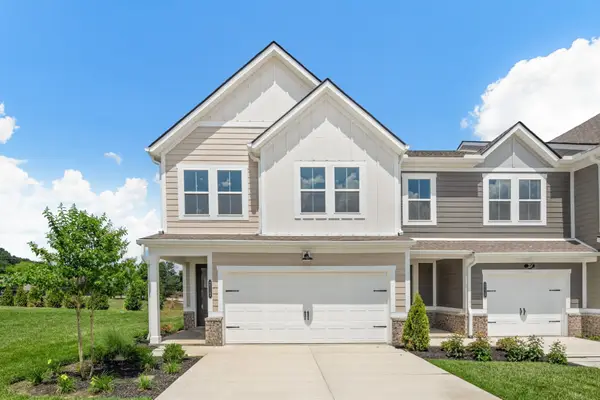 $364,990Active3 beds 3 baths1,932 sq. ft.
$364,990Active3 beds 3 baths1,932 sq. ft.2136 Cheltenham Place, Columbia, TN 38401
MLS# 3068674Listed by: DREES HOMES - New
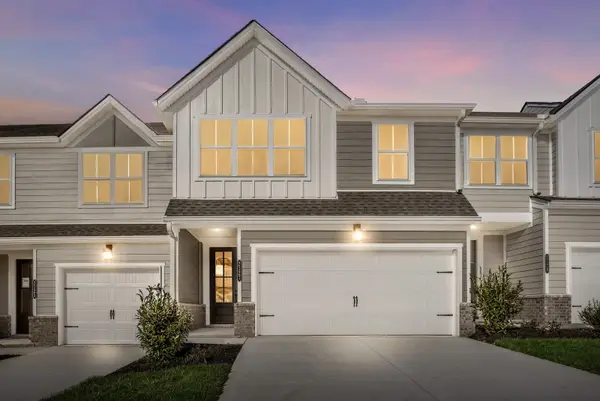 $349,990Active3 beds 3 baths1,944 sq. ft.
$349,990Active3 beds 3 baths1,944 sq. ft.2127 Cheltenham Place, Columbia, TN 38401
MLS# 3068655Listed by: DREES HOMES 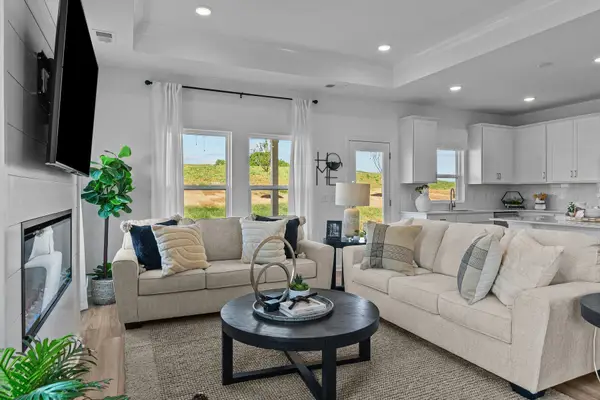 $545,000Pending5 beds 3 baths2,886 sq. ft.
$545,000Pending5 beds 3 baths2,886 sq. ft.3204 Gravity Drive, Columbia, TN 38401
MLS# 3068612Listed by: M/I HOMES OF NASHVILLE LLC- New
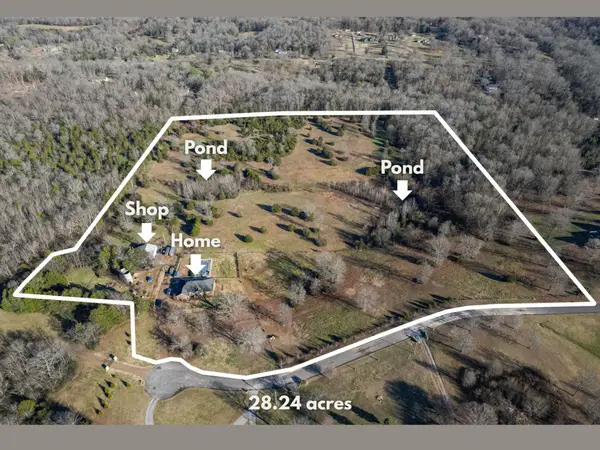 $1,100,000Active3 beds 3 baths2,296 sq. ft.
$1,100,000Active3 beds 3 baths2,296 sq. ft.2380 Beasley Ln, Columbia, TN 38401
MLS# 3067944Listed by: GREATER DOWNTOWN REALTY DBA KELLER WILLIAMS REALTY - New
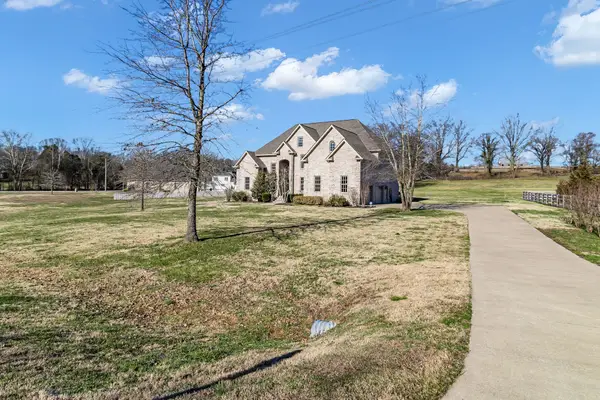 $929,900Active3 beds 4 baths4,329 sq. ft.
$929,900Active3 beds 4 baths4,329 sq. ft.423 Carters Creek Pike, Columbia, TN 38401
MLS# 3068402Listed by: CRYE-LEIKE, INC., REALTORS - New
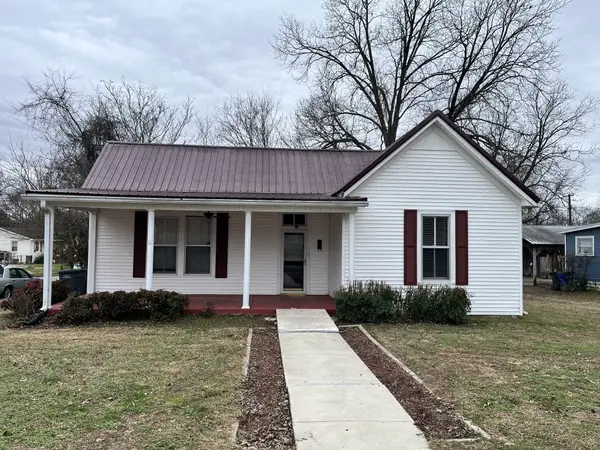 $325,000Active2 beds 1 baths1,548 sq. ft.
$325,000Active2 beds 1 baths1,548 sq. ft.112 3rd Ave, Columbia, TN 38401
MLS# 3068125Listed by: MCEWEN GROUP - New
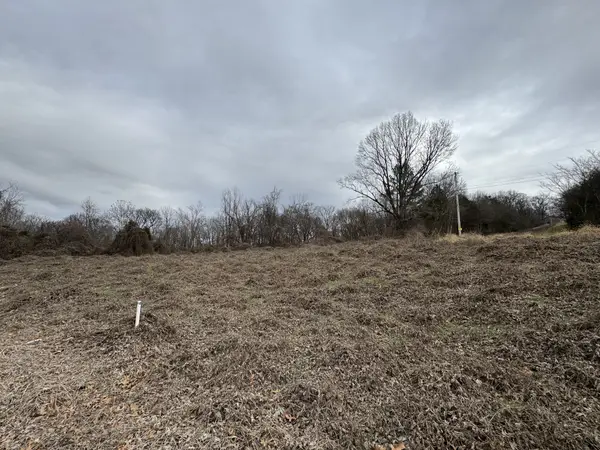 $179,900Active2.1 Acres
$179,900Active2.1 Acres7119 Polk Ln, Columbia, TN 38401
MLS# 3068030Listed by: LPT REALTY LLC - New
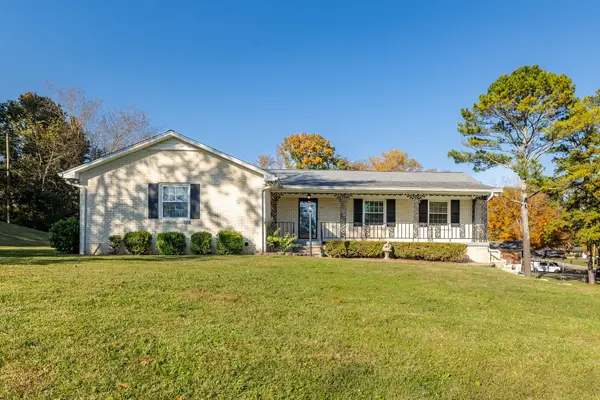 $499,900Active3 beds 2 baths1,888 sq. ft.
$499,900Active3 beds 2 baths1,888 sq. ft.221 Jackson Heights Rd, Columbia, TN 38401
MLS# 3067675Listed by: CRYE-LEIKE, INC., REALTORS - New
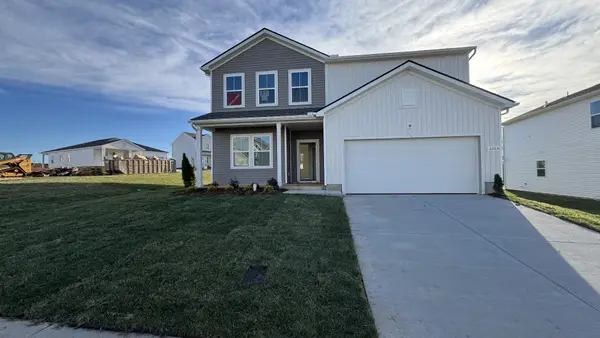 $425,000Active4 beds 3 baths2,321 sq. ft.
$425,000Active4 beds 3 baths2,321 sq. ft.3265 Barrel Oak Pass, Columbia, TN 38401
MLS# 3067548Listed by: PULTE HOMES TENNESSEE
