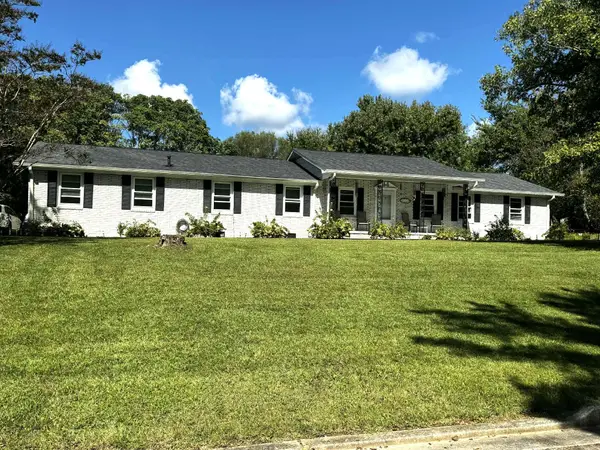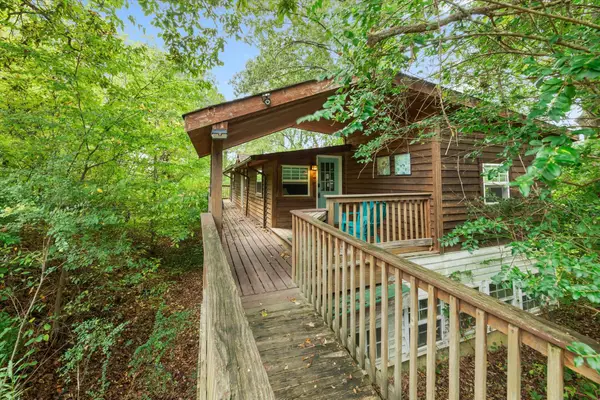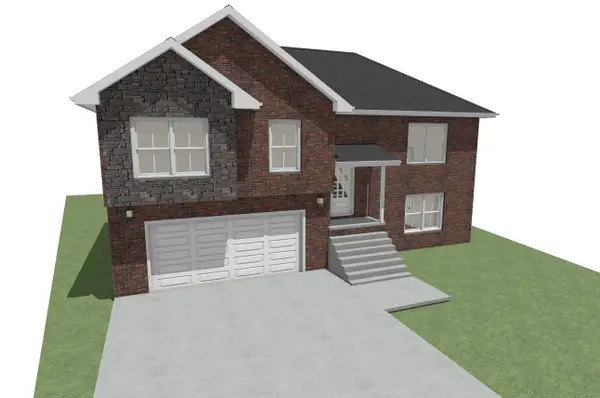1044 Heathwood West Dr, Cookeville, TN 38506
Local realty services provided by:Better Homes and Gardens Real Estate Gwin Realty
Listed by:brenda babaj
Office:realty executives associates main street
MLS#:237694
Source:TN_UCAR
Price summary
- Price:$459,900
- Price per sq. ft.:$153.81
About this home
Welcome to this beautifully maintained 3-bedroom, 2.5-bath home built in 2022 in the desirable Heathwood West subdivision. Set on nearly half an acre just outside Cookeville city limits, this home offers comfort, convenience, and custom features. The main level features stylish finishes and stainless steel appliances, including a double oven. The finished basement is perfect for entertaining, with beautiful built-ins, a custom bar, a secret room, and a basement safety room for added peace of mind. Enjoy the peaceful backyard from the large back deck. Detached storage building included. Minutes to shopping, restaurants, and all that Cookeville has to offer. Important: Some third-party websites may incorrectly display flood risk for this property. According to FEMA flood maps and verified county records, this home is NOT located in a designated flood zone. Buyer to verify all information independently.
Contact an agent
Home facts
- Year built:2022
- Listing ID #:237694
- Added:87 day(s) ago
- Updated:September 29, 2025 at 01:35 PM
Rooms and interior
- Bedrooms:3
- Total bathrooms:3
- Full bathrooms:2
- Half bathrooms:1
- Living area:2,990 sq. ft.
Heating and cooling
- Cooling:Central Air
- Heating:Central
Structure and exterior
- Roof:Shingle
- Year built:2022
- Building area:2,990 sq. ft.
- Lot area:0.48 Acres
Utilities
- Water:Public
Finances and disclosures
- Price:$459,900
- Price per sq. ft.:$153.81
New listings near 1044 Heathwood West Dr
- New
 $348,300Active4 beds 3 baths1,903 sq. ft.
$348,300Active4 beds 3 baths1,903 sq. ft.1612 Daly Dr, Cookeville, TN 38506
MLS# 3003039Listed by: LEGACY SOUTH BROKERAGE - New
 $429,900Active3 beds 3 baths1,912 sq. ft.
$429,900Active3 beds 3 baths1,912 sq. ft.3639 Castlebrooke Ln, COOKEVILLE, TN 38501
MLS# 239633Listed by: PROVISION REALTY GROUP - New
 Listed by BHGRE$372,000Active4 beds 5 baths3,538 sq. ft.
Listed by BHGRE$372,000Active4 beds 5 baths3,538 sq. ft.141 Hunter Ave, Cookeville, TN 38501
MLS# 3003004Listed by: BHGRE, BEN BRAY & ASSOCIATES - New
 $699,900Active5 beds 6 baths4,371 sq. ft.
$699,900Active5 beds 6 baths4,371 sq. ft.1400 Thomas Cir, Cookeville, TN 38506
MLS# 3002748Listed by: EXP REALTY - New
 $75,000Active4.17 Acres
$75,000Active4.17 Acres426 P Brewington Rd, Cookeville, TN 38501
MLS# 3002717Listed by: HIGHLANDS ELITE REAL ESTATE - New
 $349,999Active3 beds 3 baths1,408 sq. ft.
$349,999Active3 beds 3 baths1,408 sq. ft.1010 Country Club Rd #N3, Cookeville, TN 38501
MLS# 3002606Listed by: THE REALTY FIRM - New
 $379,900Active3 beds 2 baths1,132 sq. ft.
$379,900Active3 beds 2 baths1,132 sq. ft.2760 Shipley Church Rd, Cookeville, TN 38501
MLS# 3002623Listed by: AMERICAN WAY REAL ESTATE - New
 $149,900Active-- beds -- baths
$149,900Active-- beds -- baths0 Shipley Church Rd, Cookeville, TN 38501
MLS# 3002644Listed by: AMERICAN WAY REAL ESTATE - New
 $329,900Active3 beds 2 baths2,264 sq. ft.
$329,900Active3 beds 2 baths2,264 sq. ft.2229 Sharon Ave, Cookeville, TN 38501
MLS# 1316740Listed by: ELEVATE REAL ESTATE - New
 $499,000Active4 beds 3 baths2,103 sq. ft.
$499,000Active4 beds 3 baths2,103 sq. ft.1205 Buckingham Pl, Cookeville, TN 38501
MLS# 3002439Listed by: THE REALTY FIRM
