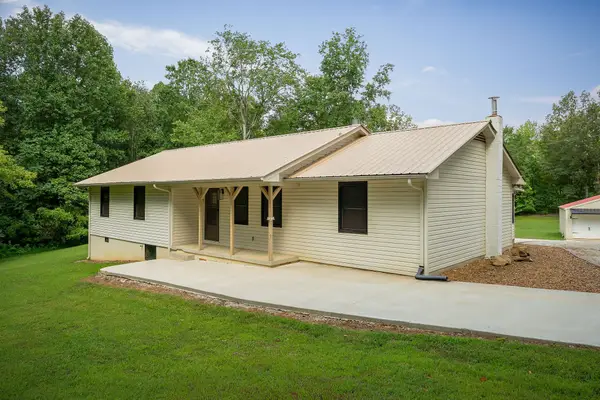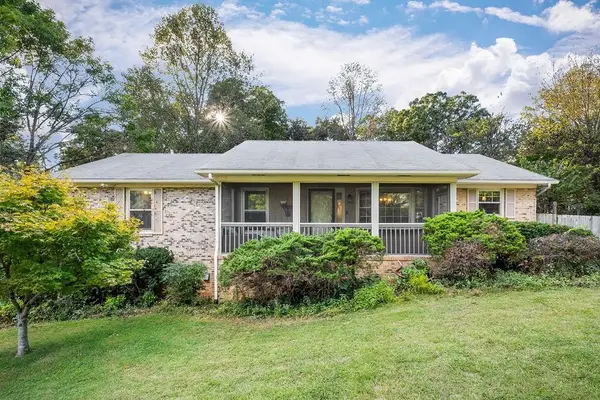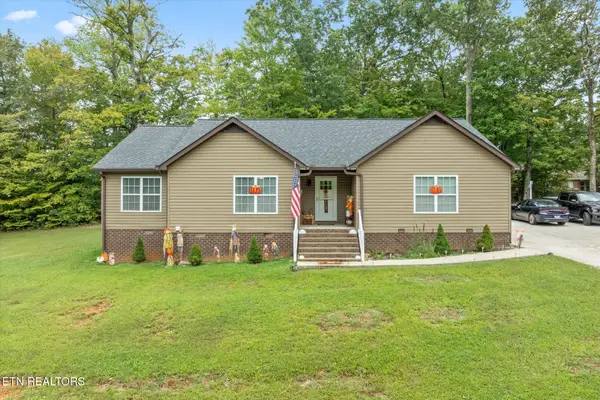1050 Oaklawn Drive, Cookeville, TN 38501
Local realty services provided by:Better Homes and Gardens Real Estate Gwin Realty
Listed by:robin dirro
Office:real estate professionals of tn
MLS#:238685
Source:TN_UCAR
Price summary
- Price:$974,900
- Price per sq. ft.:$199.53
About this home
Single-story ranch home offering the perfect blend of space, style, and convenience. Ideal for hosting gatherings or enjoying quiet family moments. Situated on a large lot in a prime in-town location, this property truly checks all the boxes. Inside, you'll find 4 generously sized bedrooms and 4 bathrooms, with three bedrooms boasting their own private full baths. The spacious primary suite features a Juliet balcony, double vanity, walk-in shower, and a large jetted tub for the ultimate relaxation retreat. The chef's kitchen, complete with undercabinet lighting, two large pantries, ample storage and countertop space, stainless steel appliances, gas stove, kitchen island, and reverse osmosis water filtration. The walkout basement offers 1,364 finished and 1,762 unfinished sq. ft. with a separate entry, fireplace, full bath, it's ideal additional living space for guests, in-laws, a home gym or storage. Outdoors, the expansive lot and thoughtful layout make entertaining a breeze.
Contact an agent
Home facts
- Year built:1978
- Listing ID #:238685
- Added:51 day(s) ago
- Updated:October 06, 2025 at 01:37 PM
Rooms and interior
- Bedrooms:4
- Total bathrooms:5
- Full bathrooms:4
- Half bathrooms:1
- Living area:4,886 sq. ft.
Heating and cooling
- Cooling:Central Air
- Heating:Natural Gas
Structure and exterior
- Roof:Shingle
- Year built:1978
- Building area:4,886 sq. ft.
Utilities
- Water:Public
Finances and disclosures
- Price:$974,900
- Price per sq. ft.:$199.53
New listings near 1050 Oaklawn Drive
- New
 $219,900Active3 beds 1 baths912 sq. ft.
$219,900Active3 beds 1 baths912 sq. ft.152 Lane Ave, Cookeville, TN 38506
MLS# 1317590Listed by: THE REAL ESTATE COLLECTIVE - New
 $709,000Active4 beds 4 baths3,680 sq. ft.
$709,000Active4 beds 4 baths3,680 sq. ft.3552 Tolbert Drive, Cookeville, TN 38506
MLS# 1317573Listed by: THE REAL ESTATE COLLECTIVE SPARTA - New
 $55,000Active1 Acres
$55,000Active1 Acres00 Bob Johnson Lane, COOKEVILLE, TN 38501
MLS# 239761Listed by: AMERICAN WAY REAL ESTATE - New
 $55,000Active1 Acres
$55,000Active1 Acres00 Bob Johnson Lane, COOKEVILLE, TN 38501
MLS# 239763Listed by: AMERICAN WAY REAL ESTATE - New
 $387,000Active2 beds 2 baths1,496 sq. ft.
$387,000Active2 beds 2 baths1,496 sq. ft.1114 Tanasi Trl, Cookeville, TN 38506
MLS# 2979474Listed by: HIGHLANDS ELITE REAL ESTATE - New
 $369,000Active4 beds 2 baths2,722 sq. ft.
$369,000Active4 beds 2 baths2,722 sq. ft.715 West Oak Dr, Cookeville, TN 38501
MLS# 3006824Listed by: THE REAL ESTATE COLLECTIVE SPARTA - New
 $429,900Active3 beds 3 baths1,912 sq. ft.
$429,900Active3 beds 3 baths1,912 sq. ft.3639 Castlebrooke Ln, Cookeville, TN 38501
MLS# 3007493Listed by: PROVISION REALTY GROUP - New
 $349,900Active3 beds 2 baths1,743 sq. ft.
$349,900Active3 beds 2 baths1,743 sq. ft.4887 Hilham Rd, Cookeville, TN 38506
MLS# 1317206Listed by: LPT REALTY, LLC - New
 $499,900Active3 beds 3 baths2,355 sq. ft.
$499,900Active3 beds 3 baths2,355 sq. ft.4515 Jack Dr, Cookeville, TN 38506
MLS# 3006587Listed by: CENTER POINT REAL ESTATE - New
 $530,000Active5 beds 3 baths2,586 sq. ft.
$530,000Active5 beds 3 baths2,586 sq. ft.4028 Winter Haven Dr, Cookeville, TN 38501
MLS# 3006137Listed by: HIGHLANDS ELITE REAL ESTATE
