109 Christie Circle, Cookeville, TN 38501
Local realty services provided by:Better Homes and Gardens Real Estate Gwin Realty
Listed by: tiffany mcdonald, tammy gardner
Office: highlands elite real estate llc.
MLS#:240724
Source:TN_UCAR
Price summary
- Price:$428,900
- Price per sq. ft.:$148.72
About this home
Seller is offering $7500 to be paid towards buyer closing/prepaids!! This spacious home features 3 bedrooms / 2 full baths on the main level crafted with an airy open flow perfect for everyday living and entertaining. This expansive kitchen island is the true centerpiece for daily meals & gatherings. The spacious fully finished basement is a true standout 10-ft ceilings, a huge family and separate rec area, half bath, and two flex rooms complete with windows and closets. Whether you need a home office, workout studio, hobby room, or guest space, this lower level offers endless versatility to create the lifestyle you've always imagined. Outside, the property sits on a generous corner lot just 4 minutes from Cummins Falls State Park — one of Tennessee's most breathtaking natural treasures while still enjoying easy access to town. The home is only 10 minutes to Tennessee Tech University and the heart of Cookeville, giving you the perfect blend of serenity and convenience.
Contact an agent
Home facts
- Year built:2025
- Listing ID #:240724
- Added:95 day(s) ago
- Updated:February 25, 2026 at 03:23 PM
Rooms and interior
- Bedrooms:3
- Total bathrooms:3
- Full bathrooms:2
- Half bathrooms:1
- Living area:2,884 sq. ft.
Heating and cooling
- Cooling:Central Air
- Heating:Central, Electric
Structure and exterior
- Roof:Shingle
- Year built:2025
- Building area:2,884 sq. ft.
- Lot area:0.82 Acres
Utilities
- Water:Public
Finances and disclosures
- Price:$428,900
- Price per sq. ft.:$148.72
New listings near 109 Christie Circle
- New
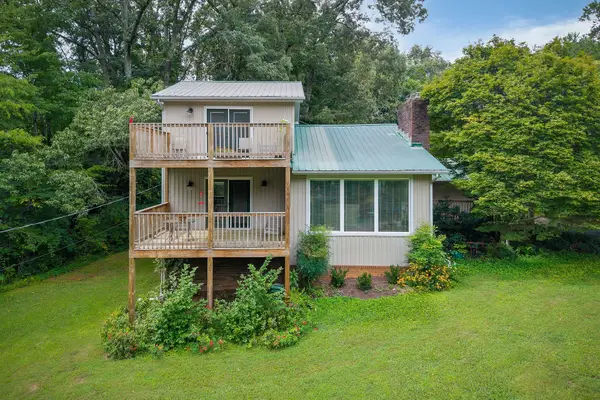 $395,900Active3 beds 3 baths1,650 sq. ft.
$395,900Active3 beds 3 baths1,650 sq. ft.1940 Karen Cir, Cookeville, TN 38506
MLS# 3072275Listed by: HIGHLANDS ELITE REAL ESTATE - New
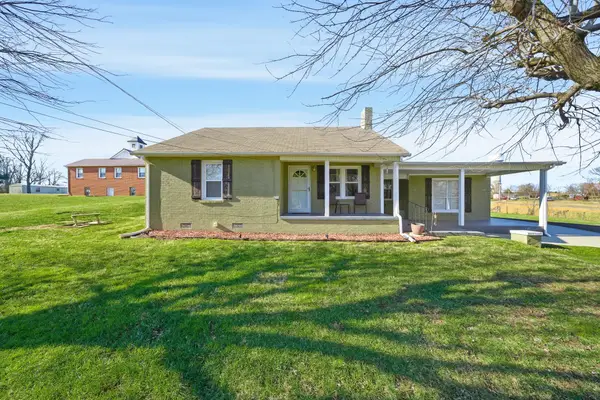 $279,929Active3 beds 2 baths1,673 sq. ft.
$279,929Active3 beds 2 baths1,673 sq. ft.143 Double Springs Rd, Cookeville, TN 38501
MLS# 3072783Listed by: SKENDER-NEWTON REALTY - New
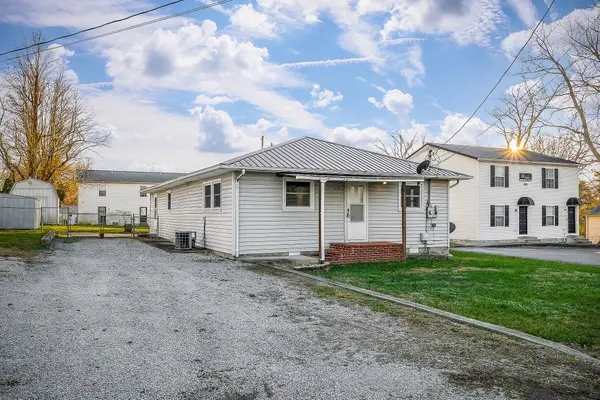 $269,000Active4 beds 2 baths1,456 sq. ft.
$269,000Active4 beds 2 baths1,456 sq. ft.205 E 16th St, Cookeville, TN 38501
MLS# 3072998Listed by: THE REALTY FIRM - New
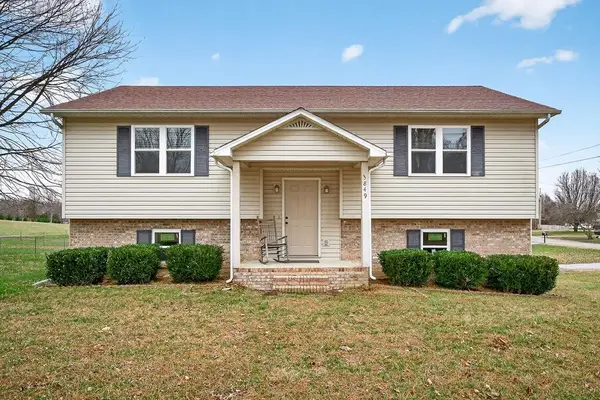 $315,000Active3 beds 2 baths1,624 sq. ft.
$315,000Active3 beds 2 baths1,624 sq. ft.3849 Pippin Rd, Cookeville, TN 38506
MLS# 3073383Listed by: PROVISION REALTY GROUP - New
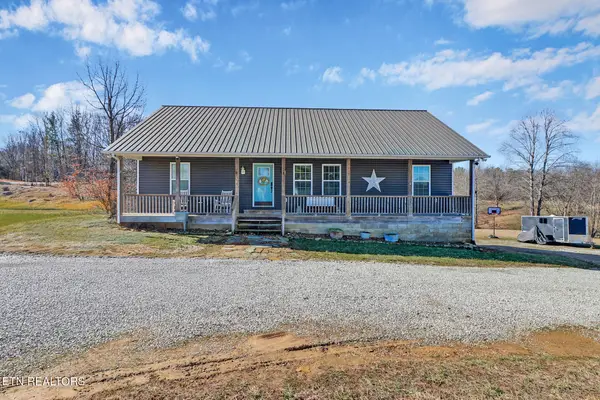 $369,900Active3 beds 3 baths1,500 sq. ft.
$369,900Active3 beds 3 baths1,500 sq. ft.740 Dodson Chapel Rd, Cookeville, TN 38506
MLS# 3131903Listed by: HOME TOUCH REALTY - Coming Soon
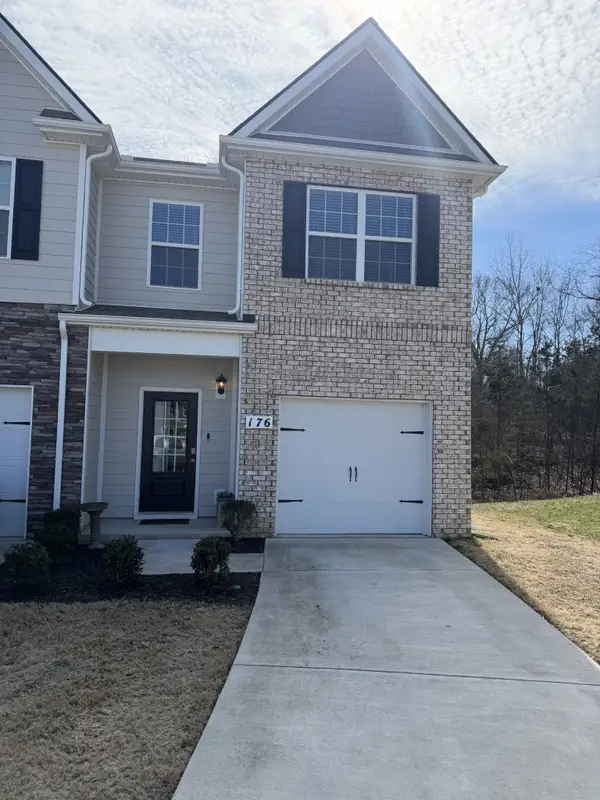 $235,000Coming Soon3 beds 3 baths
$235,000Coming Soon3 beds 3 baths176 Mackenzie Way, Lewisburg, TN 37091
MLS# 3134986Listed by: SIMPLIHOM - New
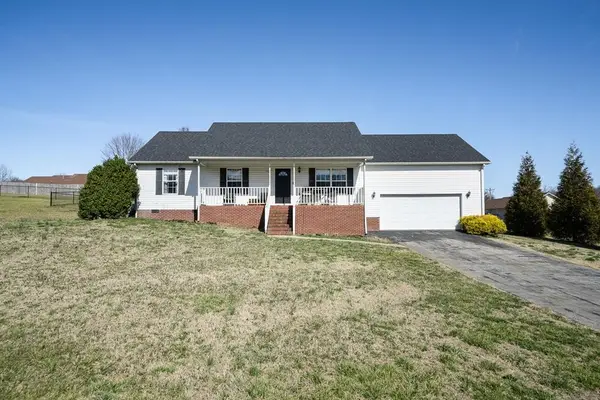 $309,500Active3 beds 2 baths1,260 sq. ft.
$309,500Active3 beds 2 baths1,260 sq. ft.3914 Kings Ct, Cookeville, TN 38501
MLS# 3134928Listed by: RE/MAX ONE, LLC - New
 $309,500Active3 beds 2 baths1,260 sq. ft.
$309,500Active3 beds 2 baths1,260 sq. ft.3914 Kings Ct, COOKEVILLE, TN 38501-0751
MLS# 242327Listed by: RE/MAX ONE, LLC - New
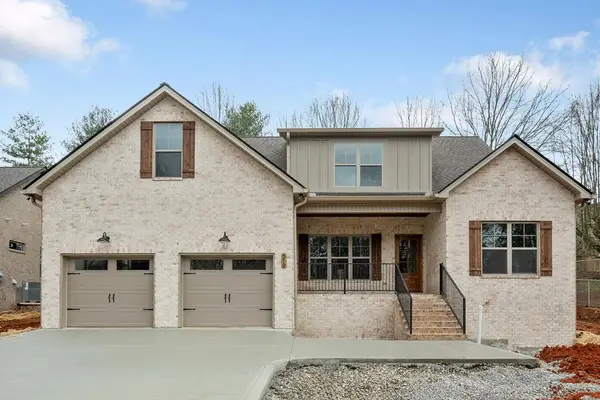 $629,000Active4 beds 4 baths2,632 sq. ft.
$629,000Active4 beds 4 baths2,632 sq. ft.519 Windrowe Dr, COOKEVILLE, TN 38506
MLS# 242323Listed by: THE REALTY FIRM - New
 $550,000Active3 beds 3 baths2,795 sq. ft.
$550,000Active3 beds 3 baths2,795 sq. ft.200 South Lovelady Rd S, Cookeville, TN 38506
MLS# 3134721Listed by: THE REAL ESTATE COLLECTIVE

