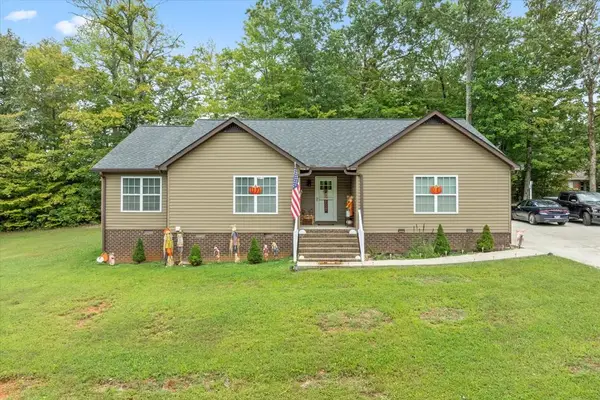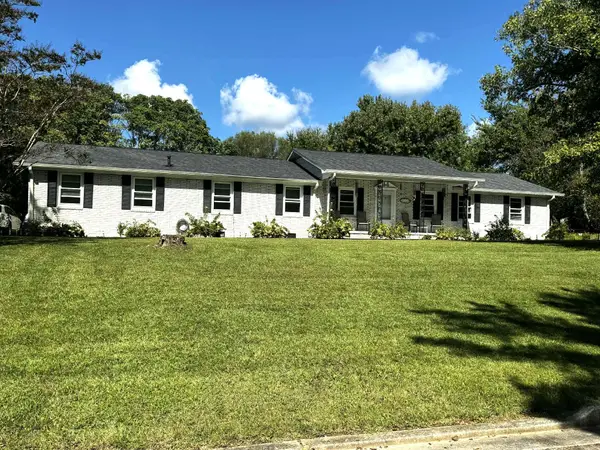115 Southern Woods Ct., Cookeville, TN 38506
Local realty services provided by:Better Homes and Gardens Real Estate Gwin Realty
Listed by:morgan johnson
Office:the realty firm
MLS#:235947
Source:TN_UCAR
Price summary
- Price:$1,949,999
- Price per sq. ft.:$255.64
About this home
The home that dreams are made of-An exquisite blend of elegance, comfort, and functionality located in one of the area's most coveted neighborhoods. This stunning residence offers 4 bedrooms, 4 full bathrooms, and 2 half baths, situated on 3.24 acres. Step inside to an open concept floorplan connecting expansive living, dining, and kitchen spaces. The kitchen boasts high-end appliances, and a hidden walk-in pantry for extra storage. Entertain in style with a full home theater, featuring a kitchenette, as well as a game and entertainment area, ideal for hosting or relaxing with family and friends. Unwind on the back patio or by the inground pool, perfect for lounging. Additional highlights include both an upper and lower level laundry room, a private home gym, large executive office, multiple small offices, bonus room, and 4 garage spaces. Adjacent 3.093 acre lot is also available for purchase. *Seller may consider owner financing subject to acceptable terms.
Contact an agent
Home facts
- Year built:2016
- Listing ID #:235947
- Added:167 day(s) ago
- Updated:October 02, 2025 at 02:09 PM
Rooms and interior
- Bedrooms:4
- Total bathrooms:6
- Full bathrooms:4
- Half bathrooms:2
- Living area:7,628 sq. ft.
Heating and cooling
- Cooling:Central Air
- Heating:Electric, Heat Pump, Natural Gas
Structure and exterior
- Roof:Composition, Shingle
- Year built:2016
- Building area:7,628 sq. ft.
- Lot area:3.24 Acres
Utilities
- Water:Public
Finances and disclosures
- Price:$1,949,999
- Price per sq. ft.:$255.64
New listings near 115 Southern Woods Ct.
- New
 $349,900Active3 beds 2 baths1,743 sq. ft.
$349,900Active3 beds 2 baths1,743 sq. ft.4887 Hilham Rd, COOKEVILLE, TN 38506
MLS# 239692Listed by: LPT REALTY - New
 $369,000Active4 beds 2 baths1,829 sq. ft.
$369,000Active4 beds 2 baths1,829 sq. ft.715 West Oak Dr, COOKEVILLE, TN 38501
MLS# 239686Listed by: THE REAL ESTATE COLLECTIVE SPARTA - New
 $499,900Active3 beds 3 baths2,355 sq. ft.
$499,900Active3 beds 3 baths2,355 sq. ft.4515 Jack Dr, Cookeville, TN 38506
MLS# 3006587Listed by: CENTER POINT REAL ESTATE - New
 $530,000Active5 beds 3 baths2,586 sq. ft.
$530,000Active5 beds 3 baths2,586 sq. ft.4028 Winter Haven Dr, Cookeville, TN 38501
MLS# 3006137Listed by: HIGHLANDS ELITE REAL ESTATE - New
 $699,929Active4 beds 3 baths3,260 sq. ft.
$699,929Active4 beds 3 baths3,260 sq. ft.2857 Seven Springs Rd, Cookeville, TN 38506
MLS# 1317022Listed by: SKENDER-NEWTON REALTY - New
 Listed by BHGRE$379,900Active3 beds 2 baths1,664 sq. ft.
Listed by BHGRE$379,900Active3 beds 2 baths1,664 sq. ft.103 Joe Harris Ln, Cookeville, TN 38506
MLS# 3003257Listed by: BHGRE, BEN BRAY & ASSOCIATES - New
 $474,900Active3 beds 3 baths2,599 sq. ft.
$474,900Active3 beds 3 baths2,599 sq. ft.1522 Post Oak Rd, COOKEVILLE, TN 38506
MLS# 239641Listed by: AMERICAN WAY REAL ESTATE - New
 $348,300Active4 beds 3 baths1,903 sq. ft.
$348,300Active4 beds 3 baths1,903 sq. ft.1612 Daly Dr, Cookeville, TN 38506
MLS# 3003039Listed by: LEGACY SOUTH BROKERAGE - New
 Listed by BHGRE$372,000Active4 beds 5 baths3,538 sq. ft.
Listed by BHGRE$372,000Active4 beds 5 baths3,538 sq. ft.141 Hunter Ave, Cookeville, TN 38501
MLS# 3003004Listed by: BHGRE, BEN BRAY & ASSOCIATES - New
 $139,000Active3 beds 1 baths1,728 sq. ft.
$139,000Active3 beds 1 baths1,728 sq. ft.184 Old 136 Rd., COOKEVILLE, TN 38506
MLS# 239625Listed by: PRIME REALTY AND AUCTION LLC
