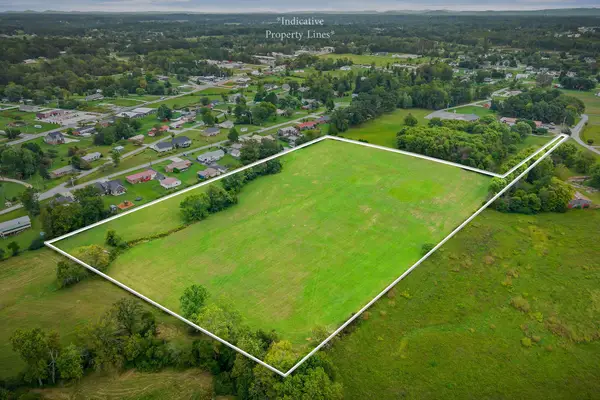1168 N Franklin Ave, Cookeville, TN 38501
Local realty services provided by:Better Homes and Gardens Real Estate Gwin Realty
Listed by:odessa nelson
Office:nelson group real estate
MLS#:238189
Source:TN_UCAR
Price summary
- Price:$799,900
- Price per sq. ft.:$159.98
About this home
Custom New Construction in Cookeville TN! 5000 square feet of living space plus a 4-car garage! 6 bedrooms, 4.5 baths, 2 full kitchens, 2 laundries. This beautiful home is within walking distance to Tennessee Tech University and near Cookeville Hospital. Large beautiful lot with mature trees. Primary bedroom & guest bedroom are on main level, natural gas kitchen stove, vented gas fireplace in living room, 3 Trane HVAC units for all 3 levels, primary bathroom has heated jet tub, tiled shower, huge primary walk-in closet with custom island & shelving, sit-down dressing area, granite countertops, covered front porch & covered back patio. Beautiful wide plank flooring on main level & lower finished level. Prewired for TV/Internet. Natural Gas HVAC on Main Level, Versatile home plan w/ enough space for multi-generation family. Basement is complete separate living space with 2nd kitchen, laundry, bedroom/bath, living & rec room! One year builder's warranty. Property taxes TBD. Owner agent
Contact an agent
Home facts
- Year built:2025
- Listing ID #:238189
- Added:61 day(s) ago
- Updated:September 26, 2025 at 02:19 PM
Rooms and interior
- Bedrooms:6
- Total bathrooms:5
- Full bathrooms:4
- Half bathrooms:1
- Living area:5,000 sq. ft.
Heating and cooling
- Cooling:Central Air
- Heating:Central, Electric, Natural Gas
Structure and exterior
- Roof:Shingle
- Year built:2025
- Building area:5,000 sq. ft.
- Lot area:0.77 Acres
Utilities
- Water:Public
Finances and disclosures
- Price:$799,900
- Price per sq. ft.:$159.98
New listings near 1168 N Franklin Ave
- New
 $309,929Active3 beds 2 baths1,680 sq. ft.
$309,929Active3 beds 2 baths1,680 sq. ft.1840 Anna Maria Lane, Cookeville, TN 38501
MLS# 1316657Listed by: SKENDER-NEWTON REALTY - New
 $304,929Active3 beds 2 baths1,680 sq. ft.
$304,929Active3 beds 2 baths1,680 sq. ft.1890 Anna Maria Lane, Cookeville, TN 38501
MLS# 1316664Listed by: SKENDER-NEWTON REALTY - New
 $775,000Active5 beds 3 baths3,230 sq. ft.
$775,000Active5 beds 3 baths3,230 sq. ft.1454 Bradshaw Blvd, Cookeville, TN 38506
MLS# 3002144Listed by: THE REAL ESTATE COLLECTIVE - New
 $199,500Active3 beds 1 baths1,540 sq. ft.
$199,500Active3 beds 1 baths1,540 sq. ft.1067 Crescent Dr, COOKEVILLE, TN 38501
MLS# 239578Listed by: AMERICAN WAY REAL ESTATE - New
 $239,900Active3 beds 2 baths1,128 sq. ft.
$239,900Active3 beds 2 baths1,128 sq. ft.2760 Shipley Church Rd, COOKEVILLE, TN 38501
MLS# 239579Listed by: AMERICAN WAY REAL ESTATE - New
 $379,900Active3 beds 2 baths1,128 sq. ft.
$379,900Active3 beds 2 baths1,128 sq. ft.2760 Shipley Church Rd, COOKEVILLE, TN 38501
MLS# 239581Listed by: AMERICAN WAY REAL ESTATE - New
 $249,900Active10.93 Acres
$249,900Active10.93 Acres0 Eaton Rd, Cookeville, TN 38501
MLS# 3001802Listed by: HIGHLANDS ELITE REAL ESTATE - New
 $289,000Active3 beds 3 baths1,664 sq. ft.
$289,000Active3 beds 3 baths1,664 sq. ft.443 Ellis Avenue, COOKEVILLE, TN 38501
MLS# 239576Listed by: THE PROPERTY COMPANY - New
 $249,900Active10.93 Acres
$249,900Active10.93 Acres10.93 ac Eaton Rd, COOKEVILLE, TN 38501
MLS# 239577Listed by: HIGHLANDS ELITE REAL ESTATE LLC - BAXTER - New
 $559,900Active4 beds 3 baths2,839 sq. ft.
$559,900Active4 beds 3 baths2,839 sq. ft.1308 Bridle Path, COOKEVILLE, TN 38501
MLS# 239565Listed by: HIGHLANDS ELITE REAL ESTATE LLC
