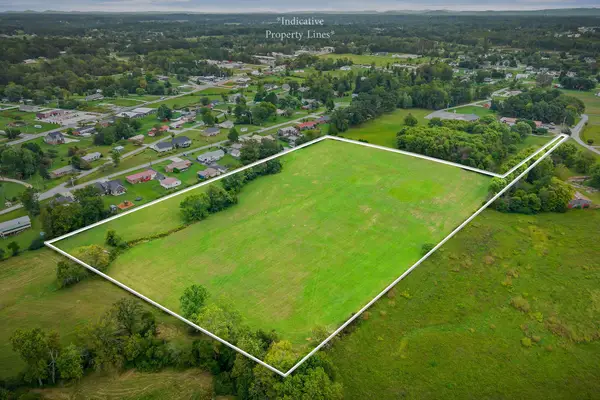120 Essex Rd, Cookeville, TN 38506
Local realty services provided by:Better Homes and Gardens Real Estate Gwin Realty
Listed by:gina key
Office:american way real estate
MLS#:231405
Source:TN_UCAR
Price summary
- Price:$599,900
- Price per sq. ft.:$238.24
About this home
Imagine not having to go through the building process yet getting a 2500 + sq ft home with BASEMENT in Cookeville city. This conveniently located home sits in a safe family friendly PRESCOTT School District neighborhood and has a floor plan that flows well for the family along with entertaining. Open floor plan with natural light and vaulted ceiling and 2 fireplaces. Hardwoods and tile throughout — no carpet! Separate dining room, breakfast space, stainless appliances and a pantry. Main level primary suite with beautiful walk in tile shower. Bedrooms for all the family are upstairs along with a BONUS space for your specific needs. Exterior has custom features with stacked stone and hardie combination along with backyard overlooking the woods for your outside enjoyment. Plus a hard to find feature - FULL BASEMENT that can be easily finished with bath already in place! Schedule your appointment to see inside today !
Contact an agent
Home facts
- Year built:2018
- Listing ID #:231405
- Added:351 day(s) ago
- Updated:September 26, 2025 at 02:19 PM
Rooms and interior
- Bedrooms:4
- Total bathrooms:4
- Full bathrooms:3
- Half bathrooms:1
- Living area:2,518 sq. ft.
Heating and cooling
- Cooling:Central Air
- Heating:Central, Electric
Structure and exterior
- Roof:Composition
- Year built:2018
- Building area:2,518 sq. ft.
Finances and disclosures
- Price:$599,900
- Price per sq. ft.:$238.24
New listings near 120 Essex Rd
- New
 $309,929Active3 beds 2 baths1,680 sq. ft.
$309,929Active3 beds 2 baths1,680 sq. ft.1840 Anna Maria Lane, Cookeville, TN 38501
MLS# 1316657Listed by: SKENDER-NEWTON REALTY - New
 $304,929Active3 beds 2 baths1,680 sq. ft.
$304,929Active3 beds 2 baths1,680 sq. ft.1890 Anna Maria Lane, Cookeville, TN 38501
MLS# 1316664Listed by: SKENDER-NEWTON REALTY - New
 $775,000Active5 beds 3 baths3,230 sq. ft.
$775,000Active5 beds 3 baths3,230 sq. ft.1454 Bradshaw Blvd, Cookeville, TN 38506
MLS# 3002144Listed by: THE REAL ESTATE COLLECTIVE - New
 $199,500Active3 beds 1 baths1,540 sq. ft.
$199,500Active3 beds 1 baths1,540 sq. ft.1067 Crescent Dr, COOKEVILLE, TN 38501
MLS# 239578Listed by: AMERICAN WAY REAL ESTATE - New
 $239,900Active3 beds 2 baths1,128 sq. ft.
$239,900Active3 beds 2 baths1,128 sq. ft.2760 Shipley Church Rd, COOKEVILLE, TN 38501
MLS# 239579Listed by: AMERICAN WAY REAL ESTATE - New
 $379,900Active3 beds 2 baths1,128 sq. ft.
$379,900Active3 beds 2 baths1,128 sq. ft.2760 Shipley Church Rd, COOKEVILLE, TN 38501
MLS# 239581Listed by: AMERICAN WAY REAL ESTATE - New
 $249,900Active10.93 Acres
$249,900Active10.93 Acres0 Eaton Rd, Cookeville, TN 38501
MLS# 3001802Listed by: HIGHLANDS ELITE REAL ESTATE - New
 $289,000Active3 beds 3 baths1,664 sq. ft.
$289,000Active3 beds 3 baths1,664 sq. ft.443 Ellis Avenue, COOKEVILLE, TN 38501
MLS# 239576Listed by: THE PROPERTY COMPANY - New
 $249,900Active10.93 Acres
$249,900Active10.93 Acres10.93 ac Eaton Rd, COOKEVILLE, TN 38501
MLS# 239577Listed by: HIGHLANDS ELITE REAL ESTATE LLC - BAXTER - New
 $559,900Active4 beds 3 baths2,839 sq. ft.
$559,900Active4 beds 3 baths2,839 sq. ft.1308 Bridle Path, COOKEVILLE, TN 38501
MLS# 239565Listed by: HIGHLANDS ELITE REAL ESTATE LLC
