1298 Eastwood Dr, Cookeville, TN 38501
Local realty services provided by:Better Homes and Gardens Real Estate Ben Bray & Associates
1298 Eastwood Dr,Cookeville, TN 38501
$349,900
- 3 Beds
- 3 Baths
- 1,893 sq. ft.
- Single family
- Active
Listed by: kimberly sparkman
Office: the real estate collective
MLS#:2914011
Source:NASHVILLE
Price summary
- Price:$349,900
- Price per sq. ft.:$184.84
About this home
This thoughtfully updated 3-bedroom, 3-bathroom brick home offers 1,893 square feet of stylish living space in a safe, quiet neighborhood. Located on a spacious half-acre lot with a multi-car carport, concrete driveway, and storage building, this property provides both comfort and convenience. Step inside to find full ¾-inch hardwood floors throughout, an updated kitchen featuring granite countertops and sleek black Whirlpool appliances, and beautifully renovated bathrooms with tiled shower/bath combos. The home also boasts a brand-new sunroom, primary suite (including a spacious bathroom and walk-in closet), all added in 2020. Additional updates include a new HVAC system and ductwork in 2020. Enjoy the flat backyard and the move-in ready appeal of this well-cared-for home. Ideally situated with easy access to schools, shopping, churches, the courthouse, hospital, clinics, and Highway 111, and located in the desirable Capshaw school zone, this home truly checks all the boxes!
Contact an agent
Home facts
- Year built:1962
- Listing ID #:2914011
- Added:157 day(s) ago
- Updated:November 19, 2025 at 03:34 PM
Rooms and interior
- Bedrooms:3
- Total bathrooms:3
- Full bathrooms:3
- Living area:1,893 sq. ft.
Heating and cooling
- Cooling:Central Air
- Heating:Central
Structure and exterior
- Year built:1962
- Building area:1,893 sq. ft.
- Lot area:0.51 Acres
Schools
- High school:Cookeville High School
- Middle school:Avery Trace Middle School
- Elementary school:Capshaw Elementary
Utilities
- Water:Public, Water Available
- Sewer:Public Sewer
Finances and disclosures
- Price:$349,900
- Price per sq. ft.:$184.84
- Tax amount:$1,694
New listings near 1298 Eastwood Dr
- New
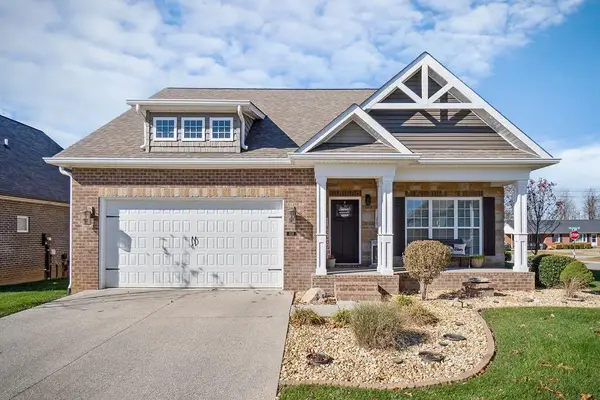 $399,900Active3 beds 3 baths
$399,900Active3 beds 3 baths1138 Cross Pointe Dr., COOKEVILLE, TN 38506
MLS# 240684Listed by: HIGHLANDS ELITE REAL ESTATE LLC - New
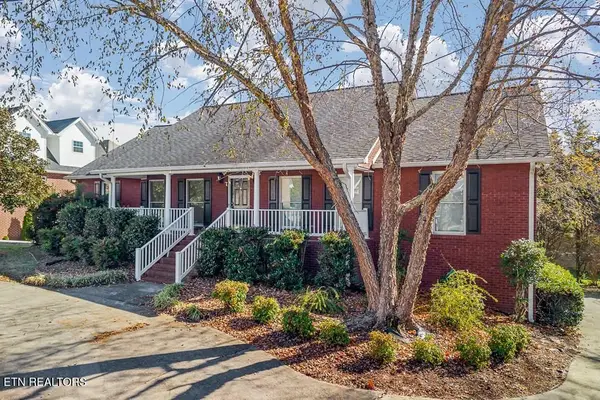 $599,000Active4 beds 3 baths3,663 sq. ft.
$599,000Active4 beds 3 baths3,663 sq. ft.1325 Bridle, Cookeville, TN 38501
MLS# 1322279Listed by: THE REAL ESTATE COLLECTIVE - Open Sat, 2 to 4pmNew
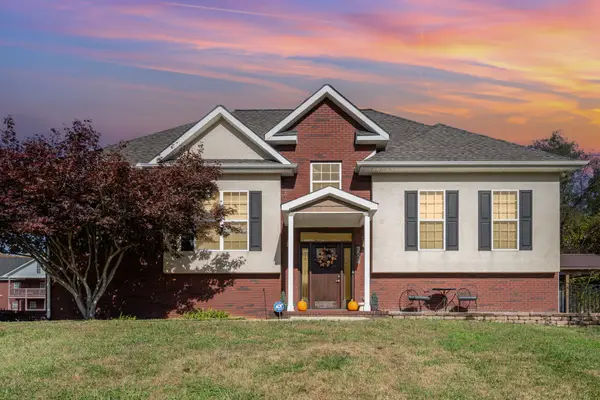 $539,900Active4 beds 3 baths2,360 sq. ft.
$539,900Active4 beds 3 baths2,360 sq. ft.3524 Heritage Green Way, Cookeville, TN 38506
MLS# 3041908Listed by: ZACH TAYLOR REAL ESTATE - New
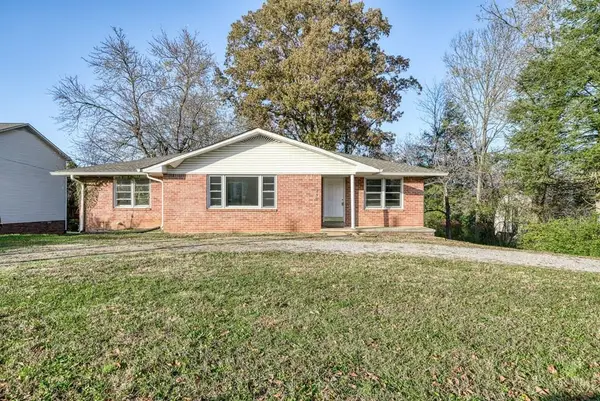 $254,900Active3 beds 2 baths1,618 sq. ft.
$254,900Active3 beds 2 baths1,618 sq. ft.250 E. 16th Street, COOKEVILLE, TN 38501
MLS# 240681Listed by: THE REALTY FIRM - New
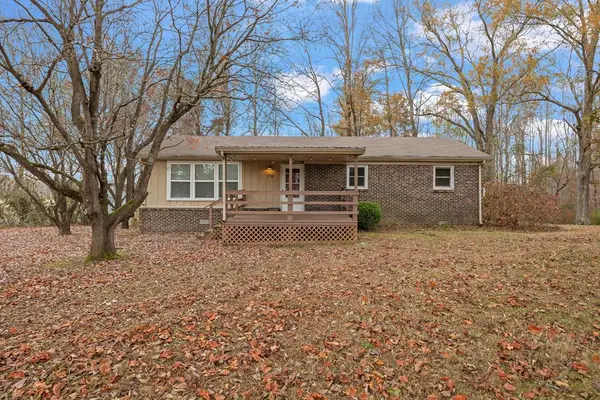 $249,000Active3 beds 2 baths1,312 sq. ft.
$249,000Active3 beds 2 baths1,312 sq. ft.170 Horseshoe Drive, COOKEVILLE, TN 38506
MLS# 240664Listed by: REAL ESTATE PROFESSIONALS OF TN - Open Sun, 11:30am to 1pmNew
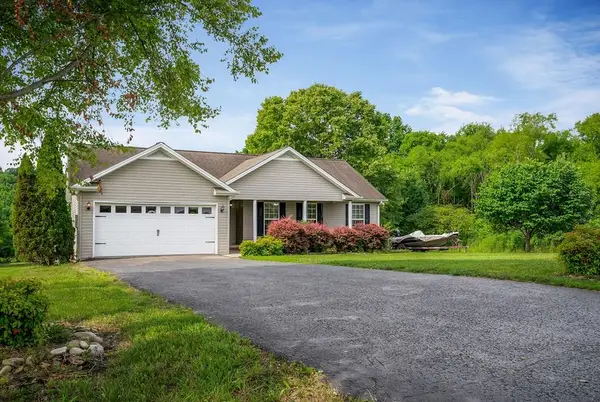 $320,000Active3 beds 2 baths1,462 sq. ft.
$320,000Active3 beds 2 baths1,462 sq. ft.3435 Northwind Drive, COOKEVILLE, TN 38506
MLS# 240667Listed by: PROVISION REALTY GROUP - New
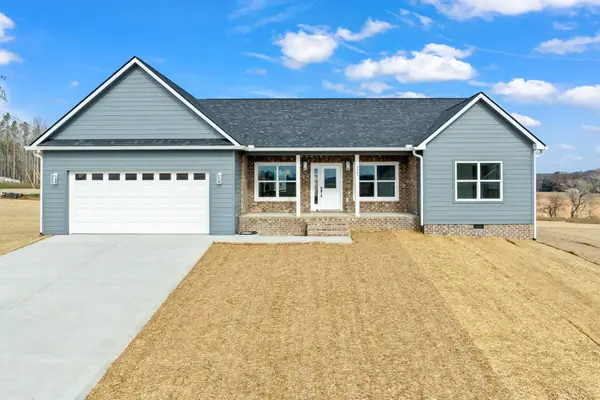 $439,998Active3 beds 2 baths23,520 sq. ft.
$439,998Active3 beds 2 baths23,520 sq. ft.4465 Knox Ln, Cookeville, TN 38506
MLS# 3046983Listed by: ELEVATE REAL ESTATE - New
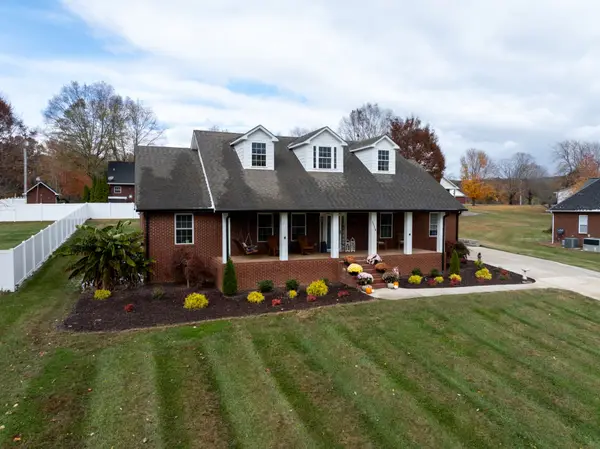 $579,000Active3 beds 3 baths2,716 sq. ft.
$579,000Active3 beds 3 baths2,716 sq. ft.3516 Heritage Green Way, Cookeville, TN 38506
MLS# 3047032Listed by: HIGHLANDS ELITE REAL ESTATE - New
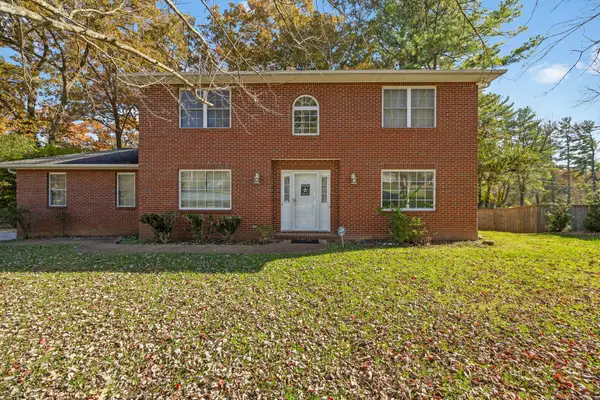 $464,929Active4 beds 3 baths2,436 sq. ft.
$464,929Active4 beds 3 baths2,436 sq. ft.1105 Walton Ln, Cookeville, TN 38501
MLS# 3046847Listed by: SKENDER-NEWTON REALTY - New
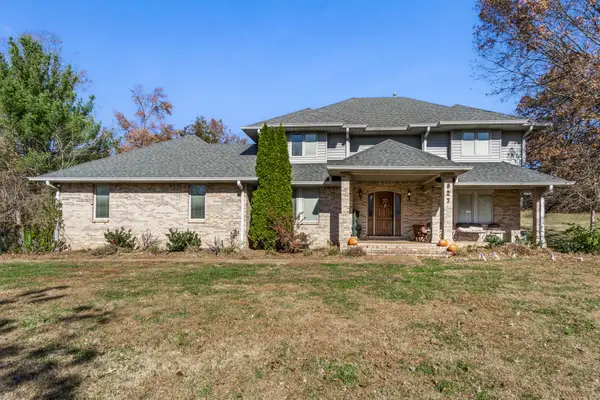 $449,929Active4 beds 3 baths2,612 sq. ft.
$449,929Active4 beds 3 baths2,612 sq. ft.827 Crescent Dr, Cookeville, TN 38501
MLS# 3046859Listed by: SKENDER-NEWTON REALTY
