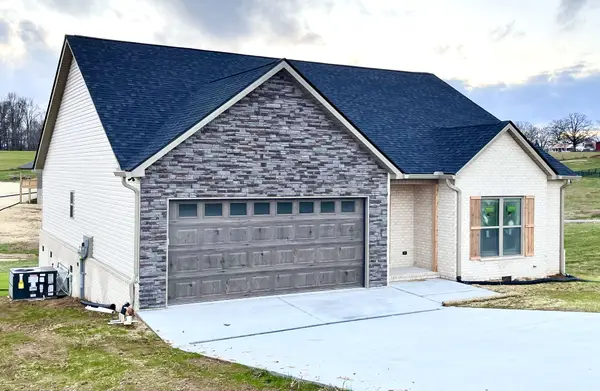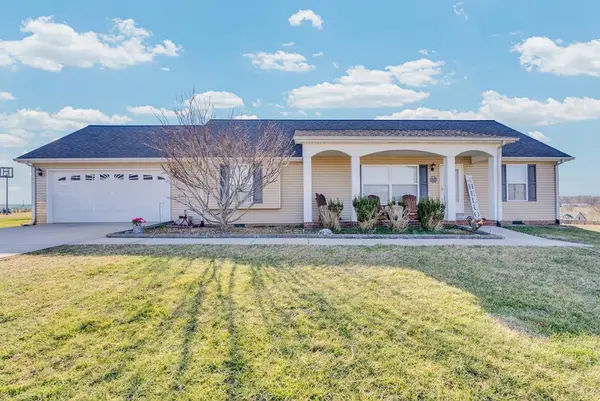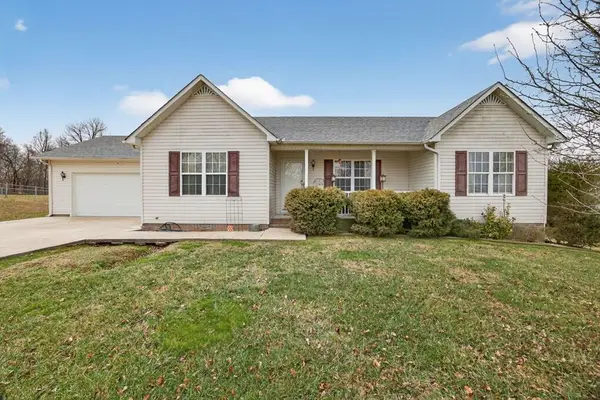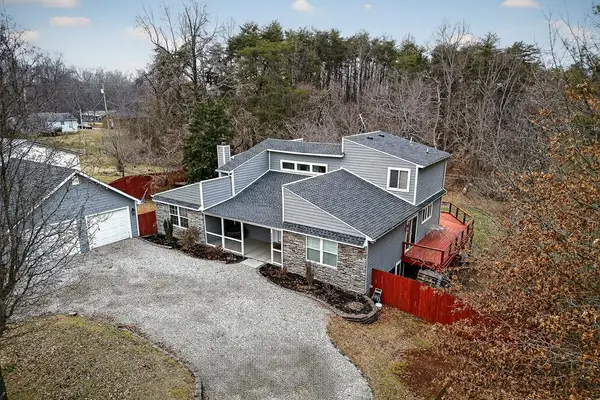139 June Chapel Rd, Cookeville, TN 38506
Local realty services provided by:Better Homes and Gardens Real Estate Gwin Realty
139 June Chapel Rd,Cookeville, TN 38506
$154,998
- 2 Beds
- 2 Baths
- 900 sq. ft.
- Single family
- Active
Listed by: elijah castelli
Office: elevate real estate
MLS#:1318987
Source:TN_KAAR
Price summary
- Price:$154,998
- Price per sq. ft.:$172.22
About this home
GRAND OPPORTUNITY TO OWN A COMPLETELY REMODELED HOME WITH ACREAGE! This charming manufactured home on a permanent foundation offers 2 bedrooms, 2 baths, and 900 sq ft of thoughtfully designed living space all on one level. The master suite features a spacious walk-in closet, while the bright kitchen is move-in ready feel. Step outside to enjoy a large backyard deck, perfect for relaxing or entertaining, with 3 UNRESTRICTED ACRES giving you freedom to garden, homestead, or simply enjoy the open space. A wet weather creek adds character and natural beauty to the property. Ideally located just 15 minutes from Downtown Cookeville or Livingston, 20 minutes from Cummins Falls State Park, and only 30 minutes to Mitchell Creek Marina and Dale Hollow Lake, with BNA airport just over an hour away. Survey on file, no soils docs available. This rare mix of modern updates, usable land, and convenience won't last long—don't let this one slip away!
Contact an agent
Home facts
- Year built:1997
- Listing ID #:1318987
- Added:118 day(s) ago
- Updated:February 11, 2026 at 03:25 PM
Rooms and interior
- Bedrooms:2
- Total bathrooms:2
- Full bathrooms:2
- Living area:900 sq. ft.
Heating and cooling
- Cooling:Central Cooling
- Heating:Central, Electric
Structure and exterior
- Year built:1997
- Building area:900 sq. ft.
- Lot area:3 Acres
Schools
- High school:Livingston Academy
- Middle school:Livingston
- Elementary school:Rickman
Utilities
- Sewer:Septic Tank
Finances and disclosures
- Price:$154,998
- Price per sq. ft.:$172.22
New listings near 139 June Chapel Rd
- New
 $795,000Active4 beds 3 baths3,763 sq. ft.
$795,000Active4 beds 3 baths3,763 sq. ft.936 N Plantation Dr, COOKEVILLE, TN 38506
MLS# 242104Listed by: THE REAL ESTATE COLLECTIVE - New
 $247,500Active3 beds 1 baths1,377 sq. ft.
$247,500Active3 beds 1 baths1,377 sq. ft.185 Mirandy Rd, COOKEVILLE, TN 38506
MLS# 242105Listed by: AMERICAN WAY REAL ESTATE - New
 $54,999Active1.3 Acres
$54,999Active1.3 Acres1780 Heathrow Dr, Cookeville, TN 38506
MLS# 3128604Listed by: PLATLABS, LLC - New
 $389,900Active3 beds 3 baths2,230 sq. ft.
$389,900Active3 beds 3 baths2,230 sq. ft.2910 Autumn Woods Trl, Cookeville, TN 38501
MLS# 3127934Listed by: KELLER WILLIAMS REALTY DBA COOKEVILLE RE COMPANY - New
 $342,900Active3 beds 2 baths1,656 sq. ft.
$342,900Active3 beds 2 baths1,656 sq. ft.1986 Clemmons Rd, COOKEVILLE, TN 38501
MLS# 242083Listed by: THE REALTY FIRM - Open Sun, 2 to 4pmNew
 $239,900Active2 beds 2 baths1,300 sq. ft.
$239,900Active2 beds 2 baths1,300 sq. ft.939 Watauga Rd, Cookeville, TN 38506
MLS# 3073065Listed by: EXIT CROSS ROADS REALTY COOKEVILLE - New
 $294,900Active3 beds 2 baths1,282 sq. ft.
$294,900Active3 beds 2 baths1,282 sq. ft.2570 Pippin Road, COOKEVILLE, TN 38506
MLS# 242042Listed by: HIGHLANDS ELITE REAL ESTATE LLC  $389,990Pending5 beds 3 baths2,511 sq. ft.
$389,990Pending5 beds 3 baths2,511 sq. ft.5448 Mason Way, Cookeville, TN 38506
MLS# 3123392Listed by: D.R. HORTON- New
 $479,700Active4 beds 4 baths3,665 sq. ft.
$479,700Active4 beds 4 baths3,665 sq. ft.5036 Village Rd, COOKEVILLE, TN 38506
MLS# 242028Listed by: AMERICAN WAY REAL ESTATE - New
 $425,000Active3 beds 3 baths2,105 sq. ft.
$425,000Active3 beds 3 baths2,105 sq. ft.6070 Ditty Rd, COOKEVILLE, TN 38506
MLS# 242017Listed by: FIRST REALTY COMPANY

