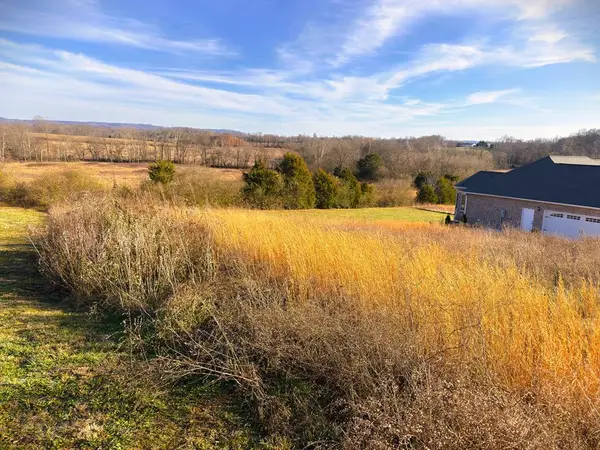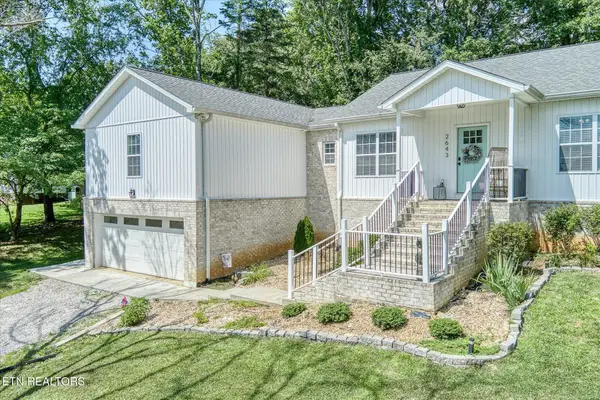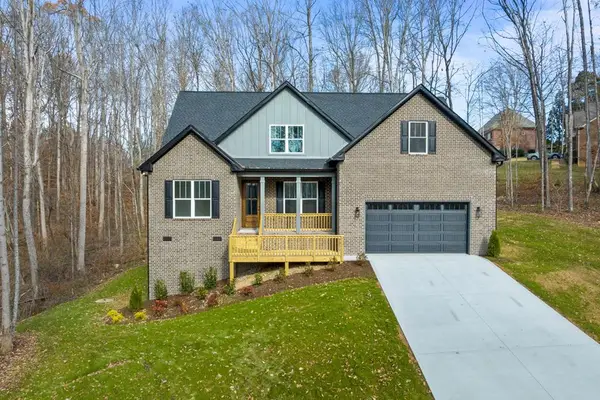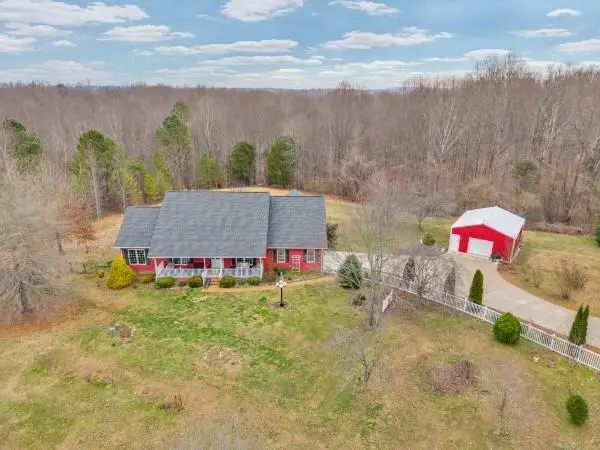1434 N Plantation Dr, Cookeville, TN 38506
Local realty services provided by:Better Homes and Gardens Real Estate Gwin Realty
Listed by: april martin
Office: exp realty
MLS#:240303
Source:TN_UCAR
Price summary
- Price:$699,000
- Price per sq. ft.:$210.04
About this home
Wake up to peaceful golf course views and the quiet charm of the White Plains community. Set just off the course, this beautifully designed home blends timeless elegance with everyday comfort. Upstairs offers four spacious bedrooms and three full baths, plus a large bonus room that works perfectly as a fifth bedroom, media room, or play space. A main-level bedroom with a full bath adds flexibility for guests or a home office. The primary suite is a relaxing retreat featuring a coffered tray ceiling, plantation shutters, a custom walk-in closet, double vanities, and a jetted tub. Throughout the home, you'll appreciate classic details like wainscoting, crown molding, and trey ceilings. The kitchen is ideal for gathering with granite countertops, a large island with bar seating, hardwood floors, and Wolf stainless appliances including a gas cooktop. Enjoy a cozy family room with gas fireplace and community amenities such as a pool, golf course, clubhouse, and tennis and pickleball courts
Contact an agent
Home facts
- Year built:1996
- Listing ID #:240303
- Added:74 day(s) ago
- Updated:January 12, 2026 at 03:40 PM
Rooms and interior
- Bedrooms:4
- Total bathrooms:4
- Full bathrooms:4
- Living area:3,328 sq. ft.
Heating and cooling
- Cooling:Central Air
- Heating:Electric, Heat Pump, Natural Gas
Structure and exterior
- Roof:Composition
- Year built:1996
- Building area:3,328 sq. ft.
- Lot area:0.84 Acres
Utilities
- Water:Public
Finances and disclosures
- Price:$699,000
- Price per sq. ft.:$210.04
New listings near 1434 N Plantation Dr
- New
 $39,900Active0.49 Acres
$39,900Active0.49 Acres676 Blue Water Drive, COOKEVILLE, TN 38506
MLS# 241485Listed by: EXIT CROSS ROADS REALTY COOKEVILLE - New
 $2,500,000Active8 beds 7 baths8,407 sq. ft.
$2,500,000Active8 beds 7 baths8,407 sq. ft.6211 Rocky Point Rd, Cookeville, TN 38506
MLS# 3079355Listed by: PROVISION REALTY GROUP - New
 $424,500Active3 beds 3 baths2,432 sq. ft.
$424,500Active3 beds 3 baths2,432 sq. ft.2643 Cloverdale Dr, Cookeville, TN 38506
MLS# 3079073Listed by: LPT REALTY LLC - New
 $689,900Active4 beds 3 baths2,930 sq. ft.
$689,900Active4 beds 3 baths2,930 sq. ft.637 Ewell Drive, COOKEVILLE, TN 38506
MLS# 241477Listed by: REAL ESTATE PROFESSIONALS OF TN - New
 $125,000Active3 beds 2 baths1,072 sq. ft.
$125,000Active3 beds 2 baths1,072 sq. ft.134 Hardys Chapel Rd., COOKEVILLE, TN 38506
MLS# 241478Listed by: THE REAL ESTATE COLLECTIVE - New
 $429,500Active3 beds 2 baths2,155 sq. ft.
$429,500Active3 beds 2 baths2,155 sq. ft.4010 Cumby Rd, COOKEVILLE, TN 38501
MLS# 241474Listed by: AMERICAN WAY REAL ESTATE - New
 $329,000Active3 beds 2 baths1,636 sq. ft.
$329,000Active3 beds 2 baths1,636 sq. ft.344 E 18th St, COOKEVILLE, TN 38501
MLS# 241469Listed by: THE REALTY FIRM - New
 $863,373Active-- beds -- baths5,774 sq. ft.
$863,373Active-- beds -- baths5,774 sq. ft.220/222 N Maple, COOKEVILLE, TN 38501
MLS# 241462Listed by: HIGHLANDS ELITE REAL ESTATE LLC - New
 $345,000Active3 beds 2 baths1,537 sq. ft.
$345,000Active3 beds 2 baths1,537 sq. ft.3900 Buffalo Valley, COOKEVILLE, TN 38501
MLS# 241451Listed by: HIGHLANDS ELITE REAL ESTATE LLC - New
 $550,000Active3 beds 3 baths2,340 sq. ft.
$550,000Active3 beds 3 baths2,340 sq. ft.177 Zenith Allen Ln, COOKEVILLE, TN 38501
MLS# 241446Listed by: THE REAL ESTATE COLLECTIVE
