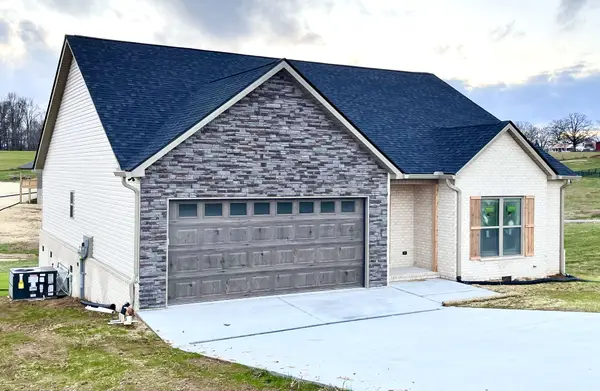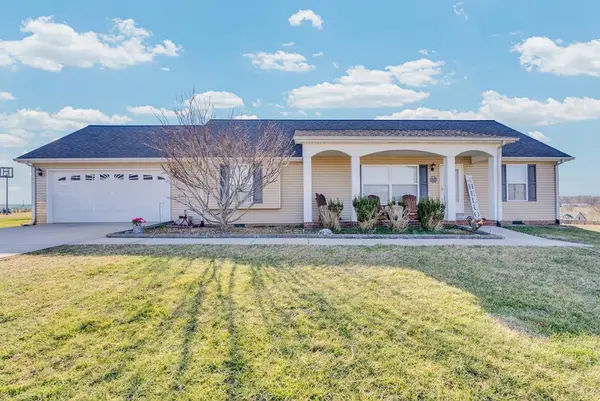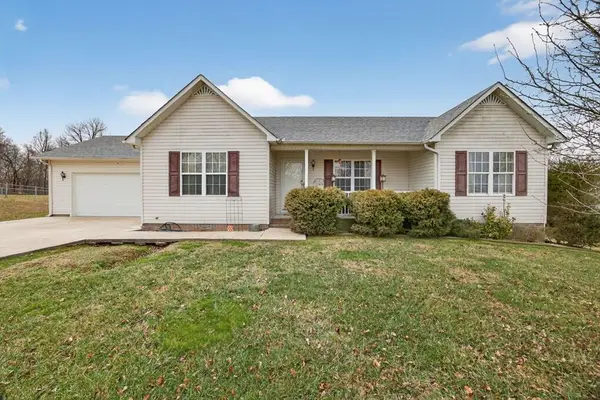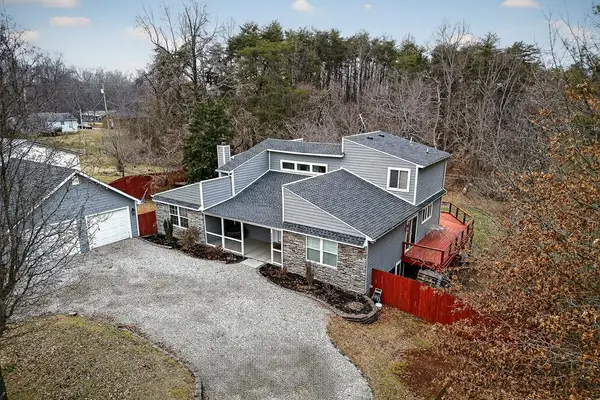1440 Apple Valley Court, Cookeville, TN 38501
Local realty services provided by:Better Homes and Gardens Real Estate Ben Bray & Associates
1440 Apple Valley Court,Cookeville, TN 38501
$420,000
- 3 Beds
- 3 Baths
- - sq. ft.
- Single family
- Sold
Listed by: heather conner
Office: highlands elite real estate
MLS#:3129271
Source:NASHVILLE
Sorry, we are unable to map this address
Price summary
- Price:$420,000
About this home
Welcome to this beautifully maintained 2-story home nestled in the city limits of Cookeville. This spacious home offers a smart layout & thoughtful touches throughout. Wide crown molding adds a touch of elegance in every room. The heart of the home is the beautifully updated kitchen, complete with all stainless steel appliances and a custom island featuring a butcher block countertop—perfect for meal prep or casual dining. Upstairs, you'll find generously sized bedrooms, walk-in closets and plenty of storage throughout the home. The finished bonus room in the basement offers flexible space for a home office, media room, or guest area, while the 2-car garage provides additional storage & convenience. Outside, enjoy the large, fenced backyard shaded by mature trees, ideal for kids, pets, or quiet afternoons. The back porch is perfect for entertaining or relaxing in your private outdoor space. This move-in-ready home offers the perfect mix of city convenience and comfortable living.
Contact an agent
Home facts
- Year built:2016
- Listing ID #:3129271
- Added:116 day(s) ago
- Updated:February 13, 2026 at 11:38 AM
Rooms and interior
- Bedrooms:3
- Total bathrooms:3
- Full bathrooms:2
- Half bathrooms:1
Heating and cooling
- Cooling:Ceiling Fan(s), Central Air
- Heating:Central, Electric
Structure and exterior
- Year built:2016
Schools
- High school:Cookeville High School
- Middle school:Prescott South Middle School
- Elementary school:Park View Elementary
Utilities
- Water:Public, Water Available
- Sewer:Septic Tank
Finances and disclosures
- Price:$420,000
- Tax amount:$2,011
New listings near 1440 Apple Valley Court
- New
 $795,000Active4 beds 3 baths3,763 sq. ft.
$795,000Active4 beds 3 baths3,763 sq. ft.936 N Plantation Dr, COOKEVILLE, TN 38506
MLS# 242104Listed by: THE REAL ESTATE COLLECTIVE - New
 $247,500Active3 beds 1 baths1,377 sq. ft.
$247,500Active3 beds 1 baths1,377 sq. ft.185 Mirandy Rd, COOKEVILLE, TN 38506
MLS# 242105Listed by: AMERICAN WAY REAL ESTATE - New
 $54,999Active1.3 Acres
$54,999Active1.3 Acres1780 Heathrow Dr, Cookeville, TN 38506
MLS# 3128604Listed by: PLATLABS, LLC - New
 $389,900Active3 beds 3 baths2,230 sq. ft.
$389,900Active3 beds 3 baths2,230 sq. ft.2910 Autumn Woods Trl, Cookeville, TN 38501
MLS# 3127934Listed by: KELLER WILLIAMS REALTY DBA COOKEVILLE RE COMPANY - New
 $342,900Active3 beds 2 baths1,656 sq. ft.
$342,900Active3 beds 2 baths1,656 sq. ft.1986 Clemmons Rd, COOKEVILLE, TN 38501
MLS# 242083Listed by: THE REALTY FIRM - Open Sun, 2 to 4pmNew
 $239,900Active2 beds 2 baths1,300 sq. ft.
$239,900Active2 beds 2 baths1,300 sq. ft.939 Watauga Rd, Cookeville, TN 38506
MLS# 3073065Listed by: EXIT CROSS ROADS REALTY COOKEVILLE - New
 $294,900Active3 beds 2 baths1,282 sq. ft.
$294,900Active3 beds 2 baths1,282 sq. ft.2570 Pippin Road, COOKEVILLE, TN 38506
MLS# 242042Listed by: HIGHLANDS ELITE REAL ESTATE LLC  $389,990Pending5 beds 3 baths2,511 sq. ft.
$389,990Pending5 beds 3 baths2,511 sq. ft.5448 Mason Way, Cookeville, TN 38506
MLS# 3123392Listed by: D.R. HORTON- New
 $479,700Active4 beds 4 baths3,665 sq. ft.
$479,700Active4 beds 4 baths3,665 sq. ft.5036 Village Rd, COOKEVILLE, TN 38506
MLS# 242028Listed by: AMERICAN WAY REAL ESTATE - New
 $425,000Active3 beds 3 baths2,105 sq. ft.
$425,000Active3 beds 3 baths2,105 sq. ft.6070 Ditty Rd, COOKEVILLE, TN 38506
MLS# 242017Listed by: FIRST REALTY COMPANY

