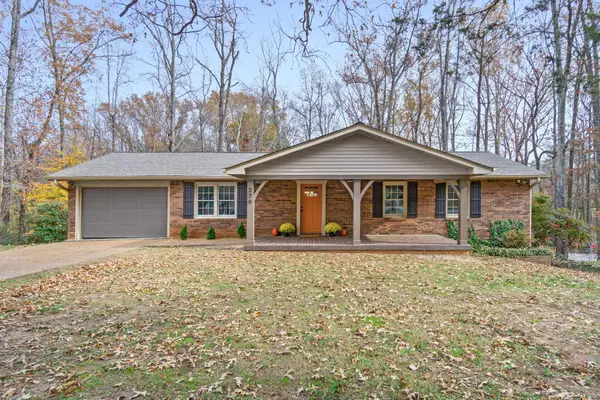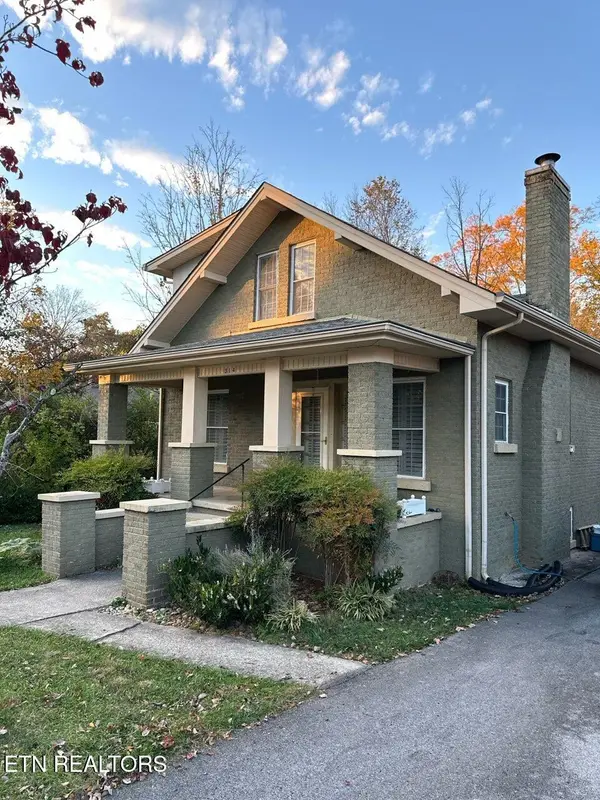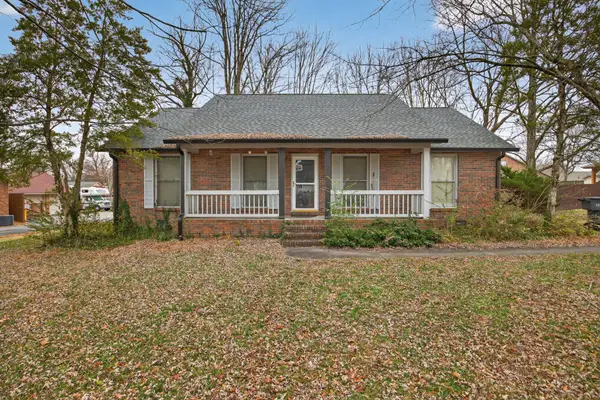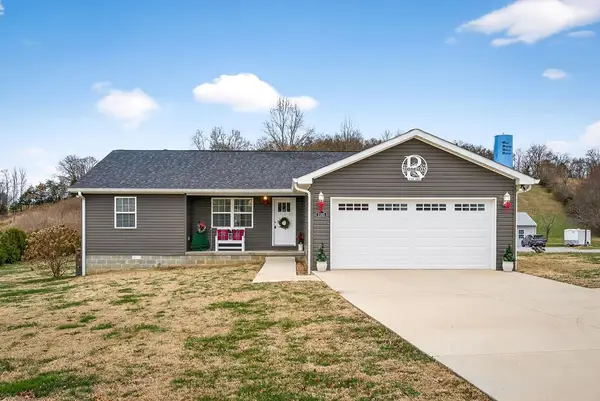146 Boatman Street, Cookeville, TN 38501
Local realty services provided by:Better Homes and Gardens Real Estate Gwin Realty
Listed by: heather skender-newton, katy farley
Office: skender-newton realty
MLS#:234336
Source:TN_UCAR
Price summary
- Price:$189,929
- Price per sq. ft.:$245.07
About this home
The Villas at Park View offer top quality and affordability right in the heart of Cookeville. You are offered 4 floor plans throughout the community, with this one offering two spacious bedrooms and a large bathroom. Walking in from your covered patio is the open concept living room flowing into the kitchen with new quartz countertops, tiled backsplash, soft close cabinets, under cabinet lights, and island area. This also has access to your laundry space and back deck. Down the hallway are your bedrooms with walk-in or oversized closets, spacious bathrooms with tiled a shower, as well as top of the line fixtures throughout. Not only quality provided inside, but exterior offers new roof, hvac, plumbing/electric, sewer, underground gutters, etc. These properties pass any loan type and offer easy living with grounds maintenance, a dog park, sidewalks, and quick access anywhere in town. Check out every option with a variety of prices! Perfect for a personal home or investment.
Contact an agent
Home facts
- Year built:1960
- Listing ID #:234336
- Added:204 day(s) ago
- Updated:December 17, 2025 at 06:31 PM
Rooms and interior
- Bedrooms:2
- Total bathrooms:1
- Full bathrooms:1
- Living area:775 sq. ft.
Heating and cooling
- Cooling:Central Air
- Heating:Central, Electric
Structure and exterior
- Roof:Composition
- Year built:1960
- Building area:775 sq. ft.
Utilities
- Water:Utility District
Finances and disclosures
- Price:$189,929
- Price per sq. ft.:$245.07
New listings near 146 Boatman Street
- New
 $349,900Active3 beds 2 baths1,848 sq. ft.
$349,900Active3 beds 2 baths1,848 sq. ft.101 Sanford Rd, Cookeville, TN 38506
MLS# 3031954Listed by: TRI-STAR REAL ESTATE & AUCTION CO, INC. - New
 $499,929Active4 beds 3 baths3,121 sq. ft.
$499,929Active4 beds 3 baths3,121 sq. ft.279 Linnaeus Ave, Cookeville, TN 38501
MLS# 3050082Listed by: SKENDER-NEWTON REALTY - New
 $459,500Active4 beds 3 baths2,330 sq. ft.
$459,500Active4 beds 3 baths2,330 sq. ft.314 E 6th St, Cookeville, TN 38501
MLS# 1324512Listed by: RE/MAX ONE - New
 $399,000Active3 beds 3 baths2,700 sq. ft.
$399,000Active3 beds 3 baths2,700 sq. ft.1868 Herbert Garrett Rd, Cookeville, TN 38506
MLS# 3066279Listed by: THE REAL ESTATE COLLECTIVE - New
 $274,929Active3 beds 2 baths1,363 sq. ft.
$274,929Active3 beds 2 baths1,363 sq. ft.1091 Carol Ln, Cookeville, TN 38501
MLS# 3066215Listed by: SKENDER-NEWTON REALTY - New
 $239,900Active2 beds 2 baths1,300 sq. ft.
$239,900Active2 beds 2 baths1,300 sq. ft.939 Watauga Rd, COOKEVILLE, TN 38506
MLS# 241115Listed by: EXIT CROSS ROADS REALTY COOKEVILLE - New
 $357,000Active3 beds 2 baths1,536 sq. ft.
$357,000Active3 beds 2 baths1,536 sq. ft.2195 Windle Community Rd, COOKEVILLE, TN 38506
MLS# 241110Listed by: PROVISION REALTY GROUP - New
 $239,000Active3 beds 2 baths1,475 sq. ft.
$239,000Active3 beds 2 baths1,475 sq. ft.190 Johnny Bilbrey Ln, Cookeville, TN 38506
MLS# 3065239Listed by: THE REAL ESTATE COLLECTIVE - New
 $239,000Active3 beds 2 baths1,475 sq. ft.
$239,000Active3 beds 2 baths1,475 sq. ft.190 Johnny Bilbrey Lane, Cookeville, TN 38506
MLS# 1324381Listed by: THE REAL ESTATE COLLECTIVE - New
 $199,900Active3 beds 2 baths1,534 sq. ft.
$199,900Active3 beds 2 baths1,534 sq. ft.145 Milk Barn Ln, Cookeville, TN 38506
MLS# 3065088Listed by: ELAM REAL ESTATE
