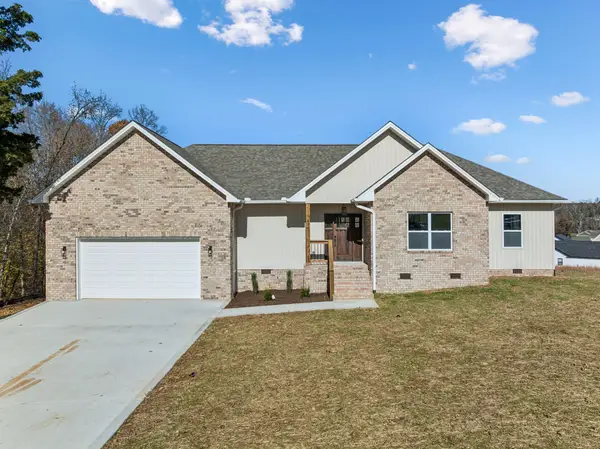1601 Harvie Mills Rd W, Cookeville, TN 38501
Local realty services provided by:Better Homes and Gardens Real Estate Ben Bray & Associates
1601 Harvie Mills Rd W,Cookeville, TN 38501
$1,200,000
- 8 Beds
- 5 Baths
- 4,443 sq. ft.
- Single family
- Active
Listed by: scott weaver
Office: first realty co.
MLS#:2814759
Source:NASHVILLE
Price summary
- Price:$1,200,000
- Price per sq. ft.:$270.09
About this home
Discover the perfect blend of seclusion and convenience with this remarkable estate in Cookeville, Tennessee featuring two exquisite brick homes on a sprawling unrestricted surveyed13-acre sanctuary. The primary residence boasts 4 bedrooms and 4.5 baths, offering an extra living quarters in the basement with kitchen and full bath with separate entry. Complemented by a second home offering an additional 3 bedrooms and 2 baths. Revel in the privacy provided by a fenced perimeter, private driveway, and serene surroundings with two ponds, lush trees, and an electrified barn. Inside, custom hardwood floors lead you through elegantly appointed spaces adorned with antique fireplaces, mantels, an exquisite staircase, crown molding throughout, tiled bathrooms, and a two-car attached garage. Just four miles from downtown yet worlds away in tranquility—this is your opportunity to own a piece of luxury living on expansive acreage. Embrace the lifestyle you've always dreamed of!
Contact an agent
Home facts
- Year built:1992
- Listing ID #:2814759
- Added:221 day(s) ago
- Updated:November 15, 2025 at 12:19 AM
Rooms and interior
- Bedrooms:8
- Total bathrooms:5
- Full bathrooms:4
- Half bathrooms:1
- Living area:4,443 sq. ft.
Heating and cooling
- Cooling:Central Air
- Heating:Central, Natural Gas
Structure and exterior
- Year built:1992
- Building area:4,443 sq. ft.
- Lot area:13.16 Acres
Schools
- High school:Cookeville High School
- Middle school:Avery Trace Middle School
- Elementary school:Sycamore Elementary
Utilities
- Water:Public, Water Available
- Sewer:Septic Tank
Finances and disclosures
- Price:$1,200,000
- Price per sq. ft.:$270.09
- Tax amount:$2,407
New listings near 1601 Harvie Mills Rd W
- New
 $249,900Active7.19 Acres
$249,900Active7.19 Acres6180 Bob Lynn Rd, Cookeville, TN 38501
MLS# 3031349Listed by: RE/MAX EXCEPTIONAL PROPERTIES - New
 $484,999Active3 beds 2 baths2,090 sq. ft.
$484,999Active3 beds 2 baths2,090 sq. ft.820 Country Wood Ct, Cookeville, TN 38506
MLS# 3046221Listed by: SALLIS REALTY GROUP - New
 $484,900Active3 beds 2 baths
$484,900Active3 beds 2 baths820 Country Wood Ct, COOKEVILLE, TN 38506
MLS# 240616Listed by: SALLIS REALTY GROUP - New
 $799,000Active4 beds 3 baths3,763 sq. ft.
$799,000Active4 beds 3 baths3,763 sq. ft.936 N Plantation Dr, COOKEVILLE, TN 38506
MLS# 240609Listed by: THE REAL ESTATE COLLECTIVE - New
 $382,000Active3 beds 2 baths1,500 sq. ft.
$382,000Active3 beds 2 baths1,500 sq. ft.1909 SW Alex Ln, COOKEVILLE, TN 38506
MLS# 240604Listed by: HIGHLANDS ELITE REAL ESTATE LLC - BAXTER - New
 $295,000Active1 beds 1 baths606 sq. ft.
$295,000Active1 beds 1 baths606 sq. ft.4755 Buffalo Valley Rd, Cookeville, TN 38501
MLS# 3046000Listed by: CD POINDEXTER REALTY & AUCTION - New
 $329,900Active3 beds 2 baths1,635 sq. ft.
$329,900Active3 beds 2 baths1,635 sq. ft.1782 Burgess School Rd, COOKEVILLE, TN 38506
MLS# 240597Listed by: AMERICAN WAY REAL ESTATE - Open Sat, 12:30 to 2pmNew
 $439,900Active3 beds 2 baths1,777 sq. ft.
$439,900Active3 beds 2 baths1,777 sq. ft.1019 River Bend Dr, COOKEVILLE, TN 38506
MLS# 240598Listed by: THE REAL ESTATE COLLECTIVE - New
 $475,000Active3 beds 4 baths2,075 sq. ft.
$475,000Active3 beds 4 baths2,075 sq. ft.3505 Brookstone, COOKEVILLE, TN 38506
MLS# 240600Listed by: AMERICAN WAY REAL ESTATE - Open Sat, 12:30 to 2pmNew
 $325,000Active3 beds 2 baths1,275 sq. ft.
$325,000Active3 beds 2 baths1,275 sq. ft.1000 Noel Dr, Cookeville, TN 38506
MLS# 3045383Listed by: THE REAL ESTATE COLLECTIVE
