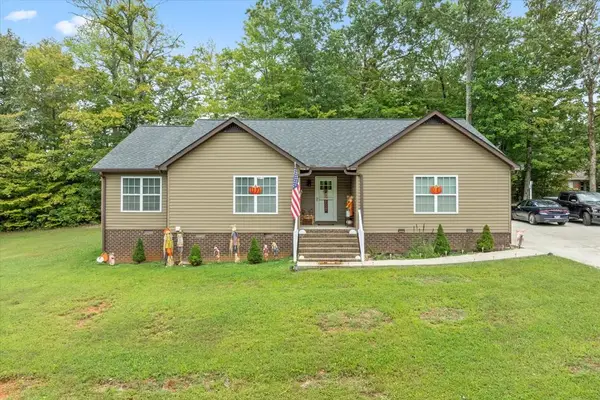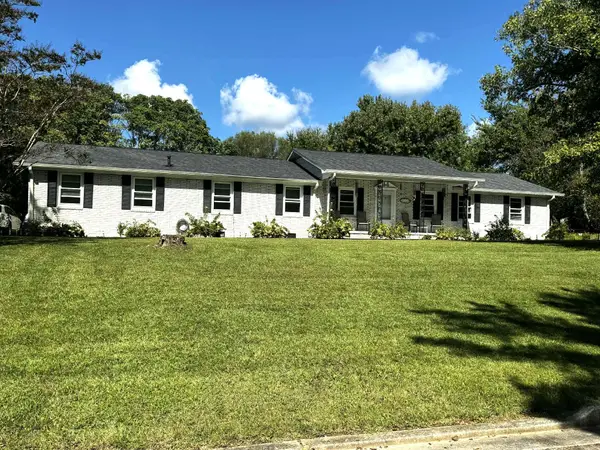1641 NW Farmington Dr, Cookeville, TN 38501
Local realty services provided by:Better Homes and Gardens Real Estate Gwin Realty
Listed by:shirley smith
Office:pink horse realty
MLS#:236345
Source:TN_UCAR
Price summary
- Price:$469,000
- Price per sq. ft.:$167.5
About this home
REDUCED!! This stunning three-bedroom, three-bath brick home sits just outside the city limits of Cookeville, offering both convenience and peaceful surroundings. The living room boasts soaring cathedral ceilings and a cozy fireplace, creating an inviting and spacious atmosphere. An open floor plan enhances the flow of the home, with a charming breakfast nook on one side of the kitchen and a formal dining area on the other. The large master suite features a tall tray ceiling, a private master bath, and a walk-in closet for ample storage. The home's split floor plan ensures privacy, with two additional bedrooms and a bathroom located behind the kitchen. A well-placed laundry room is conveniently situated off the kitchen for easy access. The kitchen is both stylish and functional, featuring crisp white cabinetry and elegant granite countertops. Downstairs, you'll find two versatile rooms with closets that can serve as additional bedrooms, playrooms, offices, or whatever suits your
Contact an agent
Home facts
- Year built:2005
- Listing ID #:236345
- Added:149 day(s) ago
- Updated:October 02, 2025 at 02:09 PM
Rooms and interior
- Bedrooms:3
- Total bathrooms:3
- Full bathrooms:3
- Living area:2,800 sq. ft.
Heating and cooling
- Cooling:Central Air
- Heating:Central, Electric, Natural Gas
Structure and exterior
- Roof:Shingle
- Year built:2005
- Building area:2,800 sq. ft.
Utilities
- Water:Public
Finances and disclosures
- Price:$469,000
- Price per sq. ft.:$167.5
New listings near 1641 NW Farmington Dr
- New
 $349,900Active3 beds 2 baths1,743 sq. ft.
$349,900Active3 beds 2 baths1,743 sq. ft.4887 Hilham Rd, COOKEVILLE, TN 38506
MLS# 239692Listed by: LPT REALTY - New
 $369,000Active4 beds 2 baths1,829 sq. ft.
$369,000Active4 beds 2 baths1,829 sq. ft.715 West Oak Dr, COOKEVILLE, TN 38501
MLS# 239686Listed by: THE REAL ESTATE COLLECTIVE SPARTA - New
 $499,900Active3 beds 3 baths2,355 sq. ft.
$499,900Active3 beds 3 baths2,355 sq. ft.4515 Jack Dr, Cookeville, TN 38506
MLS# 3006587Listed by: CENTER POINT REAL ESTATE - New
 $530,000Active5 beds 3 baths2,586 sq. ft.
$530,000Active5 beds 3 baths2,586 sq. ft.4028 Winter Haven Dr, Cookeville, TN 38501
MLS# 3006137Listed by: HIGHLANDS ELITE REAL ESTATE - New
 $699,929Active4 beds 3 baths3,260 sq. ft.
$699,929Active4 beds 3 baths3,260 sq. ft.2857 Seven Springs Rd, Cookeville, TN 38506
MLS# 1317022Listed by: SKENDER-NEWTON REALTY - New
 Listed by BHGRE$379,900Active3 beds 2 baths1,664 sq. ft.
Listed by BHGRE$379,900Active3 beds 2 baths1,664 sq. ft.103 Joe Harris Ln, Cookeville, TN 38506
MLS# 3003257Listed by: BHGRE, BEN BRAY & ASSOCIATES - New
 $474,900Active3 beds 3 baths2,599 sq. ft.
$474,900Active3 beds 3 baths2,599 sq. ft.1522 Post Oak Rd, COOKEVILLE, TN 38506
MLS# 239641Listed by: AMERICAN WAY REAL ESTATE - New
 $348,300Active4 beds 3 baths1,903 sq. ft.
$348,300Active4 beds 3 baths1,903 sq. ft.1612 Daly Dr, Cookeville, TN 38506
MLS# 3003039Listed by: LEGACY SOUTH BROKERAGE - New
 Listed by BHGRE$372,000Active4 beds 5 baths3,538 sq. ft.
Listed by BHGRE$372,000Active4 beds 5 baths3,538 sq. ft.141 Hunter Ave, Cookeville, TN 38501
MLS# 3003004Listed by: BHGRE, BEN BRAY & ASSOCIATES - New
 $139,000Active3 beds 1 baths1,728 sq. ft.
$139,000Active3 beds 1 baths1,728 sq. ft.184 Old 136 Rd., COOKEVILLE, TN 38506
MLS# 239625Listed by: PRIME REALTY AND AUCTION LLC
