1691 Biltmore Drive, Cookeville, TN 38501
Local realty services provided by:Better Homes and Gardens Real Estate Gwin Realty
Listed by: justice richmond, jodie g'fellers
Office: highlands elite real estate llc.
MLS#:240276
Source:TN_UCAR
Price summary
- Price:$342,900
- Price per sq. ft.:$223.1
About this home
Welcome to this charming 3-bedroom, 2.5-bath home located in a well-established and friendly neighborhood! This home has been lovingly cared for and comes with upgrades already done for you — including a new roof in 2024 and a new HVAC system in 2025. Inside, you'll find a bright and open layout with plenty of space to relax or entertain. The kitchen offers great cabinet space and flows easily into the laundry with a half bath perfect for stepping right in from your two car garage with extra cabinet space, and your spacious outdoor building, making it perfect for everyday living. Step outside to enjoy a covered deck that's perfect for BBQs, family time, or quiet evenings outdoors. You'll love the peaceful setting of this established neighborhood while still being close to local schools, parks, shopping, and dining. Sellers are offering a Buyer's HOME WARRANTY for peace of mind.
Contact an agent
Home facts
- Year built:1994
- Listing ID #:240276
- Added:19 day(s) ago
- Updated:November 18, 2025 at 03:40 AM
Rooms and interior
- Bedrooms:3
- Total bathrooms:3
- Full bathrooms:2
- Half bathrooms:1
- Living area:1,537 sq. ft.
Heating and cooling
- Cooling:Central Air
- Heating:Central
Structure and exterior
- Roof:Shingle
- Year built:1994
- Building area:1,537 sq. ft.
- Lot area:0.92 Acres
Utilities
- Water:Utility District
Finances and disclosures
- Price:$342,900
- Price per sq. ft.:$223.1
New listings near 1691 Biltmore Drive
- New
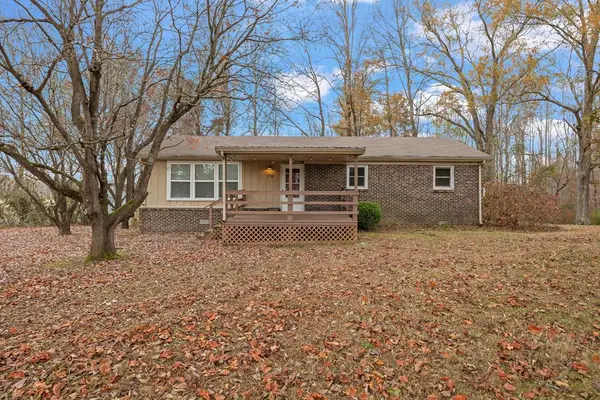 $249,000Active3 beds 2 baths1,312 sq. ft.
$249,000Active3 beds 2 baths1,312 sq. ft.170 Horseshow Drive, COOKEVILLE, TN 38506
MLS# 240664Listed by: REAL ESTATE PROFESSIONALS OF TN - New
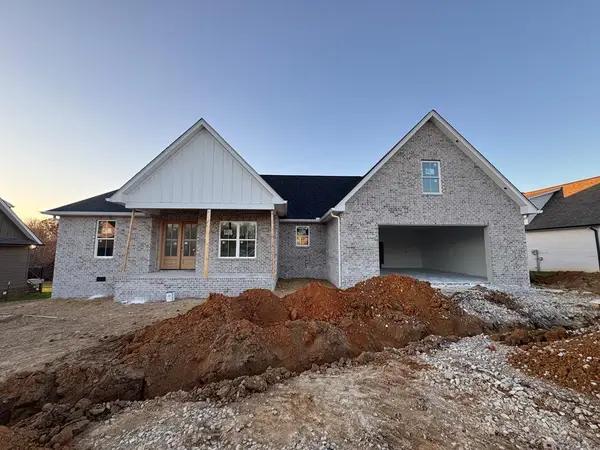 $649,000Active3 beds 3 baths2,560 sq. ft.
$649,000Active3 beds 3 baths2,560 sq. ft.3140 Westowne Cirlce, COOKEVILLE, TN 38501
MLS# 240665Listed by: REAL ESTATE PROFESSIONALS OF TN - New
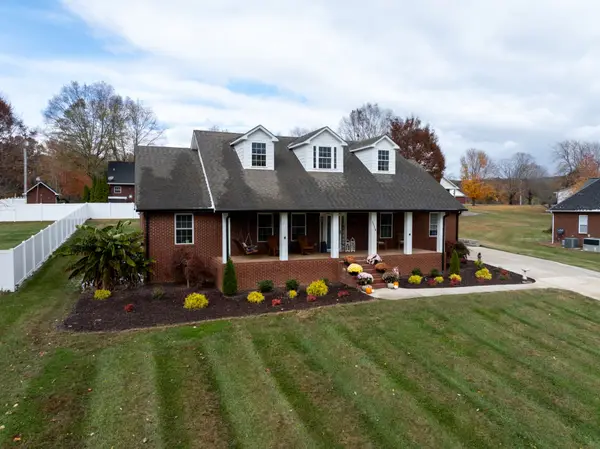 $579,000Active3 beds 3 baths2,716 sq. ft.
$579,000Active3 beds 3 baths2,716 sq. ft.3516 Heritage Green Way, Cookeville, TN 38506
MLS# 3047032Listed by: HIGHLANDS ELITE REAL ESTATE - New
 $464,929Active4 beds 3 baths2,436 sq. ft.
$464,929Active4 beds 3 baths2,436 sq. ft.1105 Walton Lane, Cookeville, TN 38501
MLS# 1322135Listed by: SKENDER-NEWTON REALTY - New
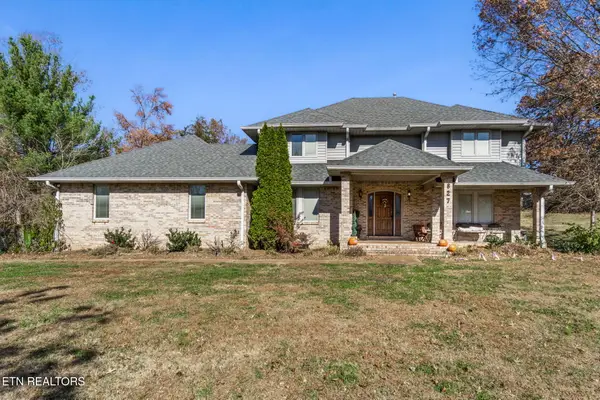 $449,929Active4 beds 3 baths2,612 sq. ft.
$449,929Active4 beds 3 baths2,612 sq. ft.827 Crescent Drive, Cookeville, TN 38501
MLS# 1322138Listed by: SKENDER-NEWTON REALTY - New
 $439,998Active3 beds 2 baths1,836 sq. ft.
$439,998Active3 beds 2 baths1,836 sq. ft.4465 Knox Ln, COOKEVILLE, TN 38506
MLS# 240654Listed by: ELEVATE REAL ESTATE - Open Sun, 2:30 to 4pmNew
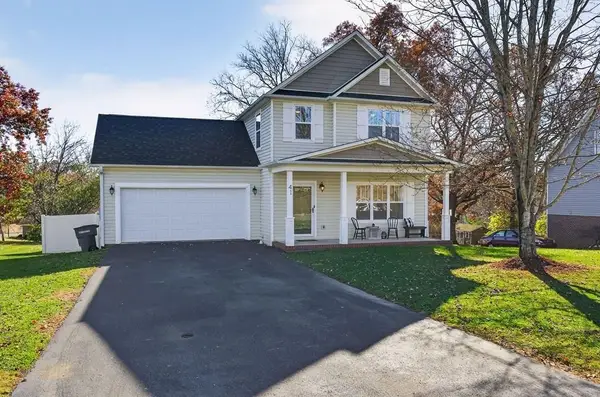 $339,900Active3 beds 3 baths1,408 sq. ft.
$339,900Active3 beds 3 baths1,408 sq. ft.41 Mckinley St, Cookeville, TN 38506
MLS# 3046502Listed by: THE REAL ESTATE COLLECTIVE - New
 $4,780,000Active4.72 Acres
$4,780,000Active4.72 Acres830 S Jefferson Ave, Cookeville, TN 38501
MLS# 3046337Listed by: EXP REALTY - New
 $249,900Active7.19 Acres
$249,900Active7.19 Acres6180 Bob Lynn Rd, Cookeville, TN 38501
MLS# 3031349Listed by: RE/MAX EXCEPTIONAL PROPERTIES - New
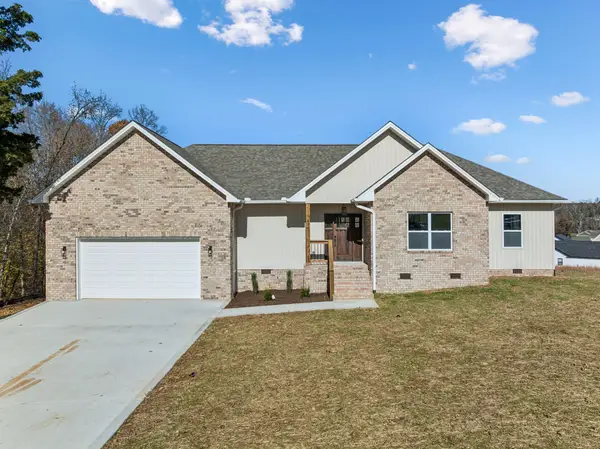 $484,999Active3 beds 2 baths2,090 sq. ft.
$484,999Active3 beds 2 baths2,090 sq. ft.820 Country Wood Ct, Cookeville, TN 38506
MLS# 3046221Listed by: SALLIS REALTY GROUP
