16945 Dodson Branch Highway, COOKEVILLE, TN 38501
Local realty services provided by:Better Homes and Gardens Real Estate Gwin Realty
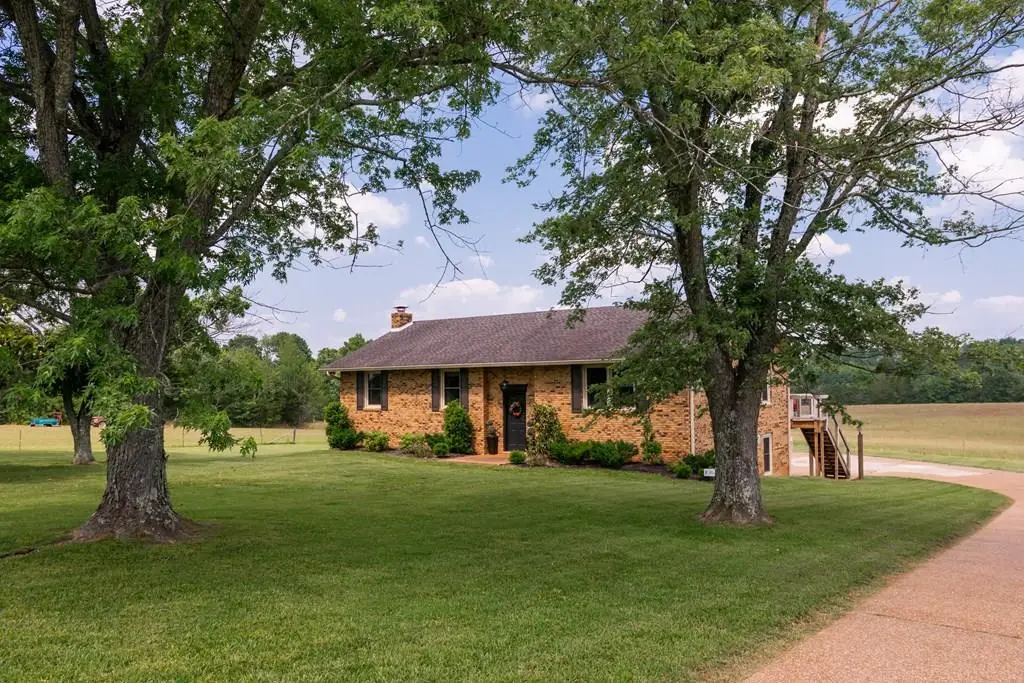
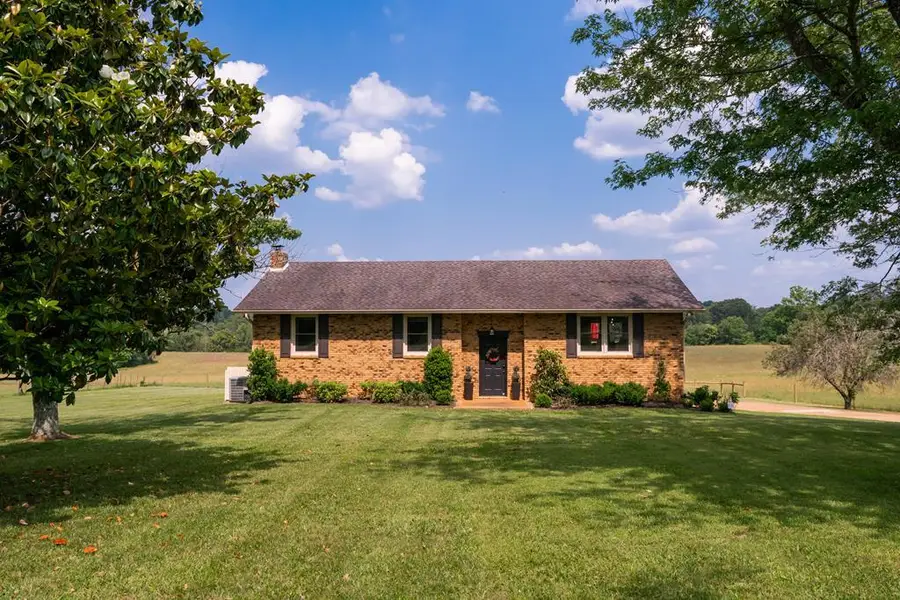
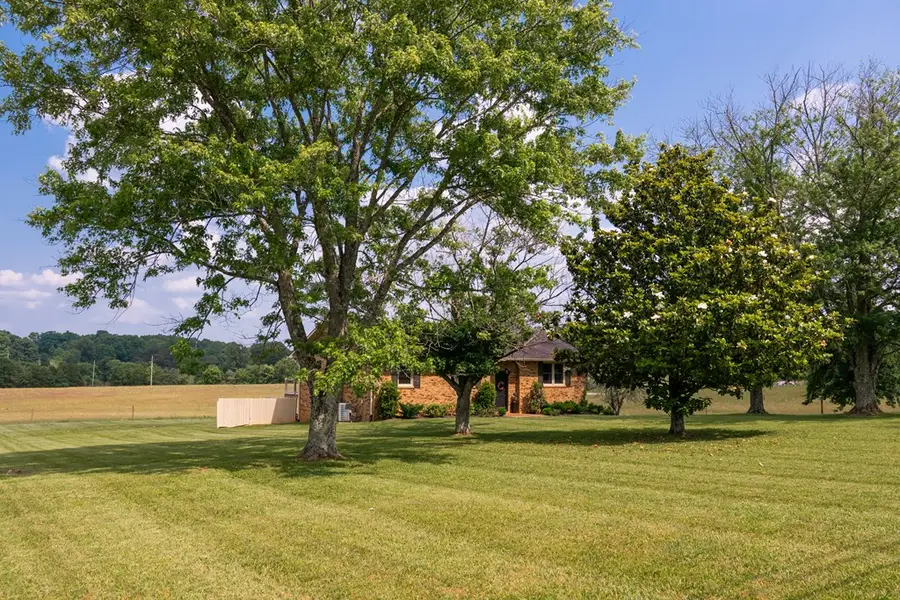
Listed by:jayce weatherspoon
Office:real estate professionals of tn
MLS#:237004
Source:TN_UCAR
Price summary
- Price:$369,999
- Price per sq. ft.:$152.39
About this home
Welcome home to this charming 2,428sqft split foyer brick house in the quiet Dodson Branch community of Cookeville! 3 bedrooms and 2 full baths on the main level, spacious living room, fully equipped kitchen with dining area, plus a versatile lower-level space offering walk out access including half bath, closet and laundry, featuring an oversized space that can be used as 4th bedroom, would also be perfect as an additional guest space, theater room, or home office. Take in serene views of the surrounding farmland from your spacious deck, conveniently located off the dining area, enjoy everything from morning coffee to evening entertaining. Situated on 1.15 acres of cleared, open land, this property is ideal for outdoor living and recreation, featuring a roomy 2-car basement garage —plenty of areas for storing tools, toys, or gear for all your outdoor adventures. Qualifies for Rural Development!!
Contact an agent
Home facts
- Year built:1988
- Listing Id #:237004
- Added:79 day(s) ago
- Updated:August 23, 2025 at 02:17 PM
Rooms and interior
- Bedrooms:4
- Total bathrooms:3
- Full bathrooms:2
- Half bathrooms:1
- Living area:2,428 sq. ft.
Heating and cooling
- Cooling:Central Air
- Heating:Central
Structure and exterior
- Roof:Composition, Shingle
- Year built:1988
- Building area:2,428 sq. ft.
- Lot area:1.15 Acres
Utilities
- Water:Utility District
Finances and disclosures
- Price:$369,999
- Price per sq. ft.:$152.39
New listings near 16945 Dodson Branch Highway
- New
 $349,900Active4.02 Acres
$349,900Active4.02 Acres275 Quinland Lake Road, COOKEVILLE, TN 38506
MLS# 238845Listed by: AMERICAN WAY REAL ESTATE - New
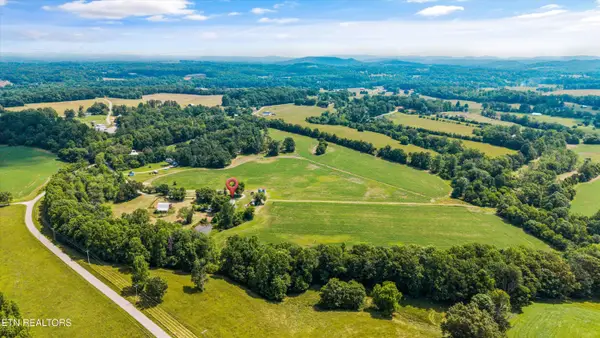 $980,000Active49 Acres
$980,000Active49 Acres168 Boatman Rd, Cookeville, TN 38506
MLS# 1313071Listed by: THE REAL ESTATE FIRM, INC. - New
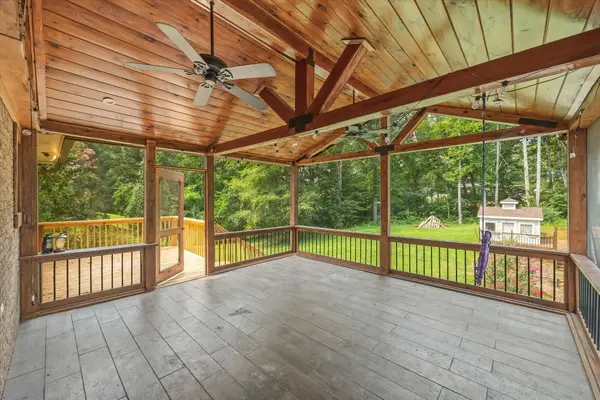 $370,000Active4 beds 3 baths2,160 sq. ft.
$370,000Active4 beds 3 baths2,160 sq. ft.1575 Rosebank Ave, Cookeville, TN 38506
MLS# 2979969Listed by: PARKS COMPASS - New
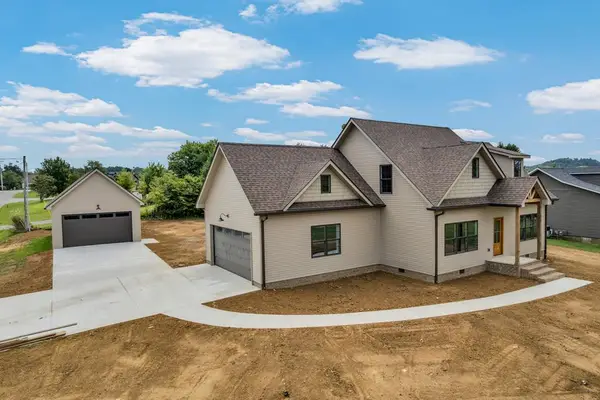 $449,000Active3 beds 3 baths1,716 sq. ft.
$449,000Active3 beds 3 baths1,716 sq. ft.270 Locust Grove Rd, COOKEVILLE, TN 38501
MLS# 238841Listed by: THE REAL ESTATE COLLECTIVE SPARTA - New
 $499,789Active4 beds 3 baths2,269 sq. ft.
$499,789Active4 beds 3 baths2,269 sq. ft.3356 Claybrook Dr, COOKEVILLE, TN 38506
MLS# 238834Listed by: HIGHLANDS ELITE REAL ESTATE LLC - New
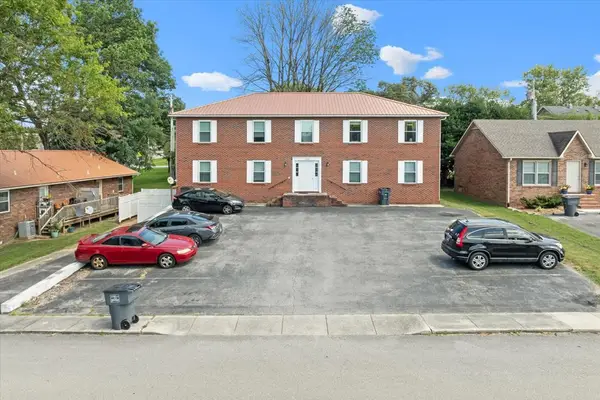 $649,900Active-- beds -- baths4,296 sq. ft.
$649,900Active-- beds -- baths4,296 sq. ft.1849 Summerhaven Avenue, COOKEVILLE, TN 38501
MLS# 238830Listed by: THE REALTY FIRM - Open Sun, 12:30 to 2pmNew
 $229,000Active3 beds 2 baths1,092 sq. ft.
$229,000Active3 beds 2 baths1,092 sq. ft.88 Quinland Lake Rd, Cookeville, TN 38506
MLS# 2979325Listed by: THE REAL ESTATE COLLECTIVE - New
 $360,000Active3 beds 3 baths1,824 sq. ft.
$360,000Active3 beds 3 baths1,824 sq. ft.1776 Zeb Warren Rd, Cookeville, TN 38506
MLS# 2979165Listed by: FIRST REALTY COMPANY - New
 $449,900Active3 beds 3 baths2,480 sq. ft.
$449,900Active3 beds 3 baths2,480 sq. ft.3701 Carlisle Rd, Cookeville, TN 38501
MLS# 1312791Listed by: TRUE BLUE REALTY - New
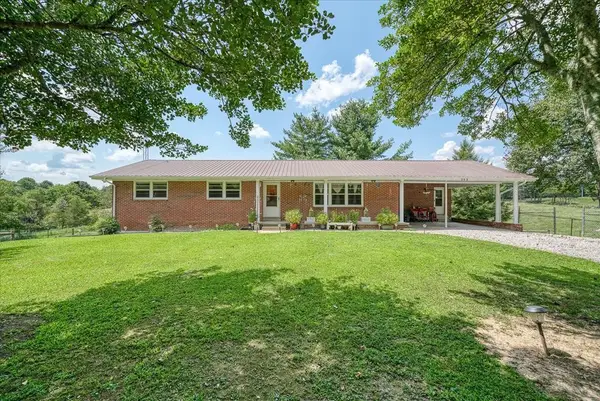 $310,000Active4 beds 3 baths1,598 sq. ft.
$310,000Active4 beds 3 baths1,598 sq. ft.253 Dodson Chapel Rd, Cookeville, TN 38506
MLS# 2977027Listed by: RE/MAX ONE, LLC
