1704 Timber Trail, Cookeville, TN 38501
Local realty services provided by:Better Homes and Gardens Real Estate Gwin Realty
Listed by: brenna piper
Office: american way real estate
MLS#:239472
Source:TN_UCAR
Price summary
- Price:$675,000
- Price per sq. ft.:$207.31
About this home
Brick ranch framed by 6.38 level acres in Dry Creek Meadows expands comfort up and down with complete in-law qtrs. Main level: light, open living area, hickory kitchen cabinets, stainless appliances, primary BR suite with walk-in closet, 2nd BR, full bath, large laundry, office. Screened porch and recent 2-tiered deck overlooking acreage. Walk-out lower level: full kitchen, family room with electric FP and TV hook-ups, bonus room, BR, bath, laundry area, separate entry. Great for entertaining, guests, multi-gen home use. Hardwood, tile, and other hard floors thru-out. All kitchen appliances remain; lower level W/D unit remains. Recent HVAC, new main level dishwasher, RV storage, above-ground pool and deck, garage work bench. Multi-stall barn, equipment shed with new roof and siding, pond. Good horse property! Ten minutes north of Cookeville. Near TN Tech, Cookeville Regional Medical Center, Cummings Falls State Park, shopping, restaurants, I-40 and Hwy 111, parks, lakes, golf courses.
Contact an agent
Home facts
- Year built:2006
- Listing ID #:239472
- Added:52 day(s) ago
- Updated:November 11, 2025 at 03:07 PM
Rooms and interior
- Bedrooms:3
- Total bathrooms:3
- Full bathrooms:3
- Living area:3,256 sq. ft.
Heating and cooling
- Cooling:Central Air
- Heating:Electric, Heat Pump
Structure and exterior
- Roof:Composition, Shingle
- Year built:2006
- Building area:3,256 sq. ft.
- Lot area:6.38 Acres
Utilities
- Water:Public, Utility District
Finances and disclosures
- Price:$675,000
- Price per sq. ft.:$207.31
New listings near 1704 Timber Trail
- New
 $574,900Active3 beds 3 baths2,586 sq. ft.
$574,900Active3 beds 3 baths2,586 sq. ft.4041 Old Sparta Road, COOKEVILLE, TN 38506
MLS# 240518Listed by: REAL ESTATE PROFESSIONALS OF TN - New
 $319,000Active3 beds 3 baths2,655 sq. ft.
$319,000Active3 beds 3 baths2,655 sq. ft.209 Lankford Rd, Cookeville, TN 38506
MLS# 1321413Listed by: PROVISION REALTY GROUP - New
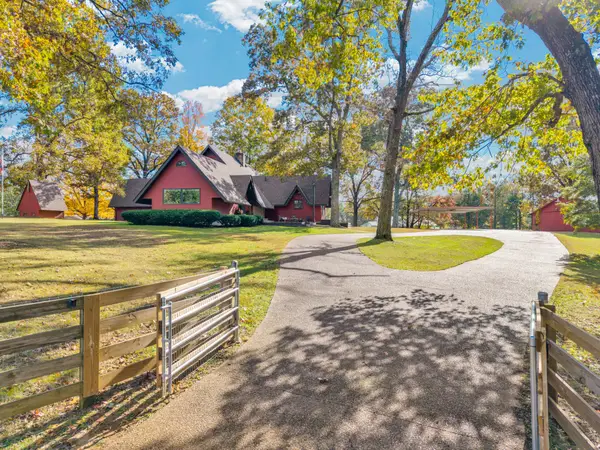 $595,000Active4 beds 3 baths2,873 sq. ft.
$595,000Active4 beds 3 baths2,873 sq. ft.3112 Shipley Rd, Cookeville, TN 38501
MLS# 3042821Listed by: THE REAL ESTATE COLLECTIVE - New
 $199,900Active3 beds 3 baths1,960 sq. ft.
$199,900Active3 beds 3 baths1,960 sq. ft.2107 Williamsburg Cir, Cookeville, TN 38506
MLS# 3042209Listed by: THE REALTY FIRM - SMITHVILLE - New
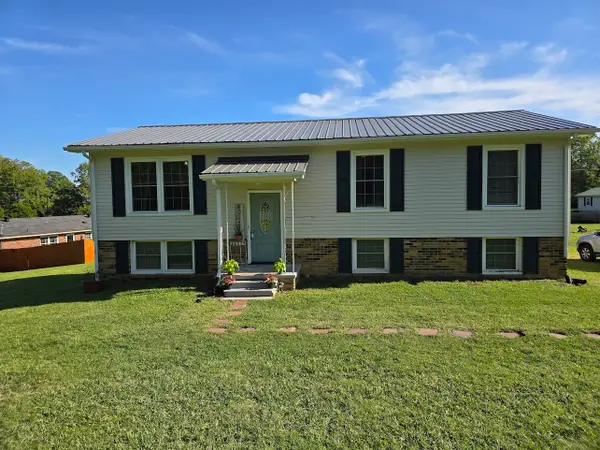 $259,900Active4 beds 2 baths2,236 sq. ft.
$259,900Active4 beds 2 baths2,236 sq. ft.4032 Gayle Cir, Cookeville, TN 38501
MLS# 3042262Listed by: RE/MAX FINEST - New
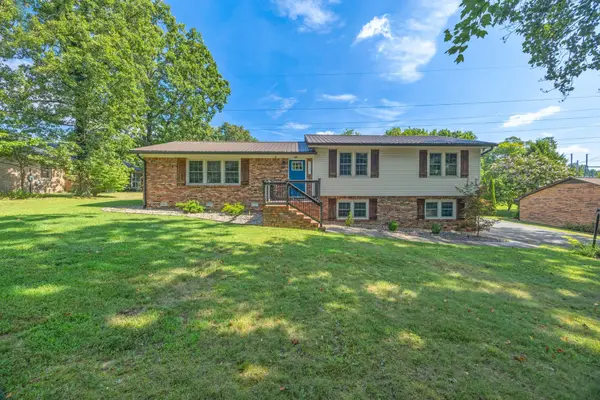 $399,900Active3 beds 2 baths2,100 sq. ft.
$399,900Active3 beds 2 baths2,100 sq. ft.1015 Tanglewood Dr, Cookeville, TN 38501
MLS# 3042056Listed by: THE REAL ESTATE COLLECTIVE - New
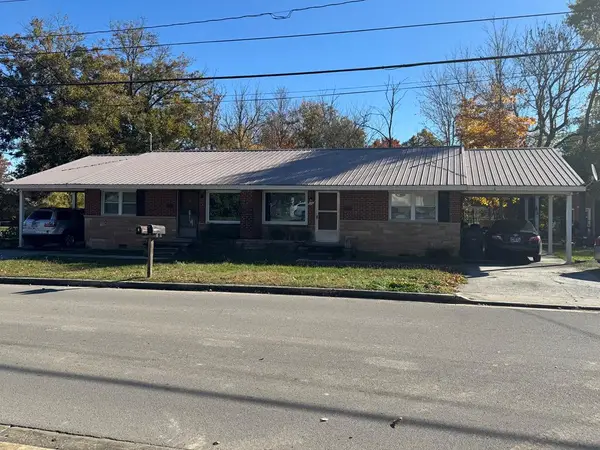 $249,900Active-- beds -- baths1,718 sq. ft.
$249,900Active-- beds -- baths1,718 sq. ft.625 Franklin Ave, COOKEVILLE, TN 38501
MLS# 240457Listed by: HIGHLANDS ELITE REAL ESTATE LLC - New
 $399,929Active-- beds -- baths1,976 sq. ft.
$399,929Active-- beds -- baths1,976 sq. ft.1551/2 Boatman St, Cookeville, TN 38501
MLS# 3041659Listed by: SKENDER-NEWTON REALTY - New
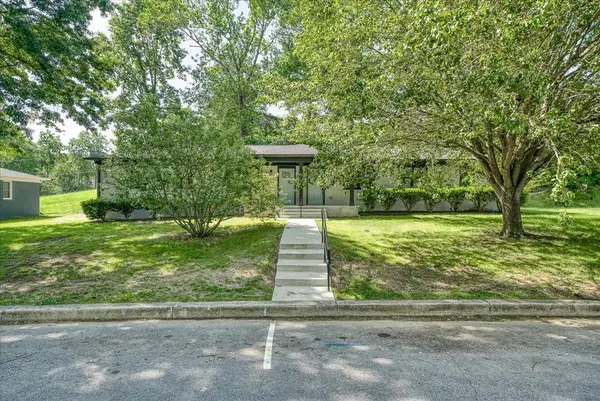 $399,929Active-- beds -- baths1,976 sq. ft.
$399,929Active-- beds -- baths1,976 sq. ft.155&157 Boatman Street, COOKEVILLE, TN 38501
MLS# 240447Listed by: SKENDER-NEWTON REALTY - New
 $418,900Active3 beds 3 baths1,650 sq. ft.
$418,900Active3 beds 3 baths1,650 sq. ft.1940 Karen Cir, Cookeville, TN 38506
MLS# 3041475Listed by: HIGHLANDS ELITE REAL ESTATE
