1743 Heathrow Dr, COOKEVILLE, TN 38506
Local realty services provided by:Better Homes and Gardens Real Estate Gwin Realty
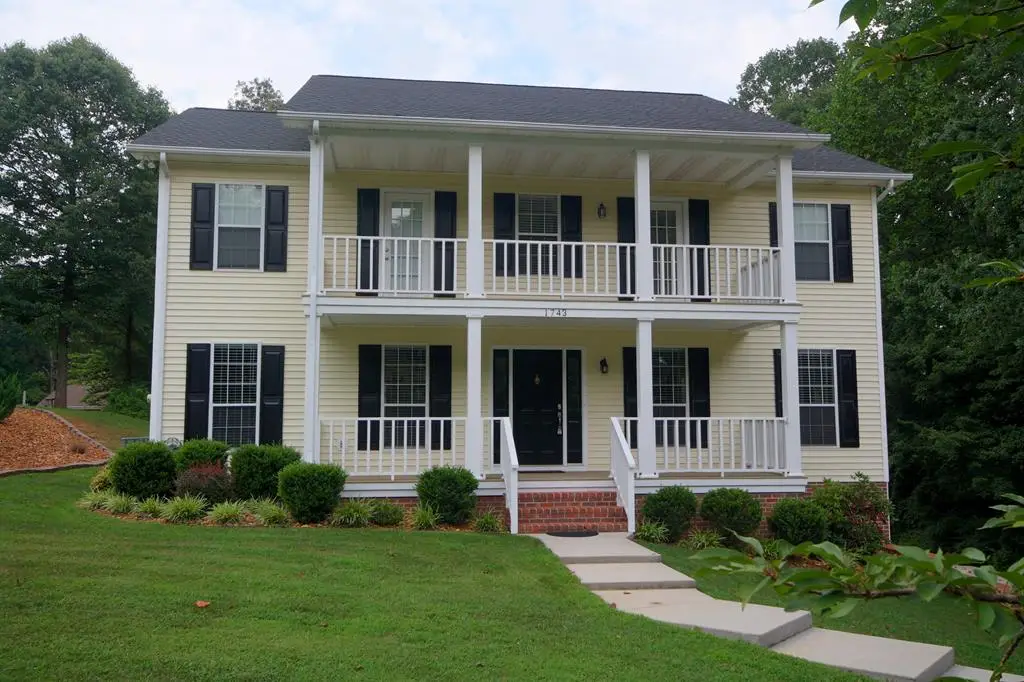
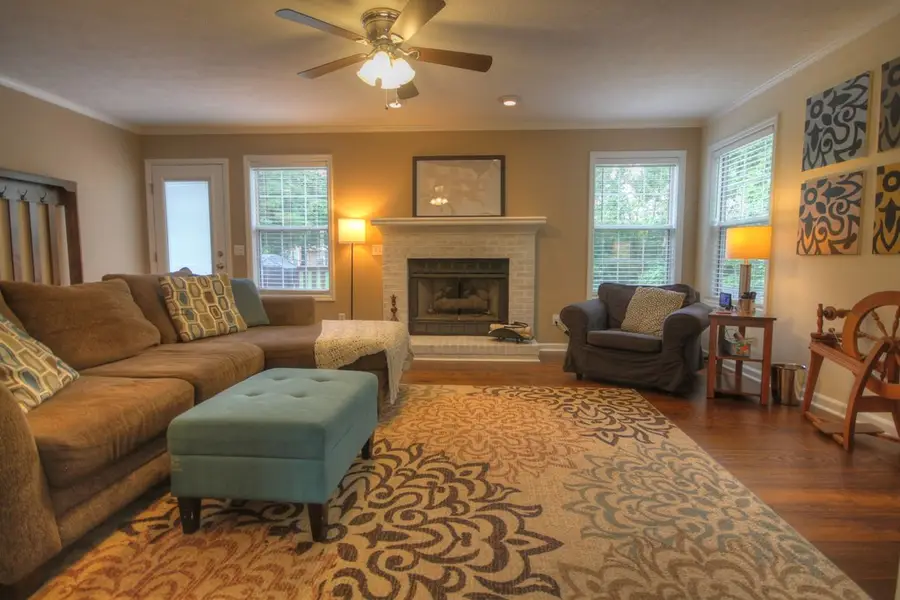
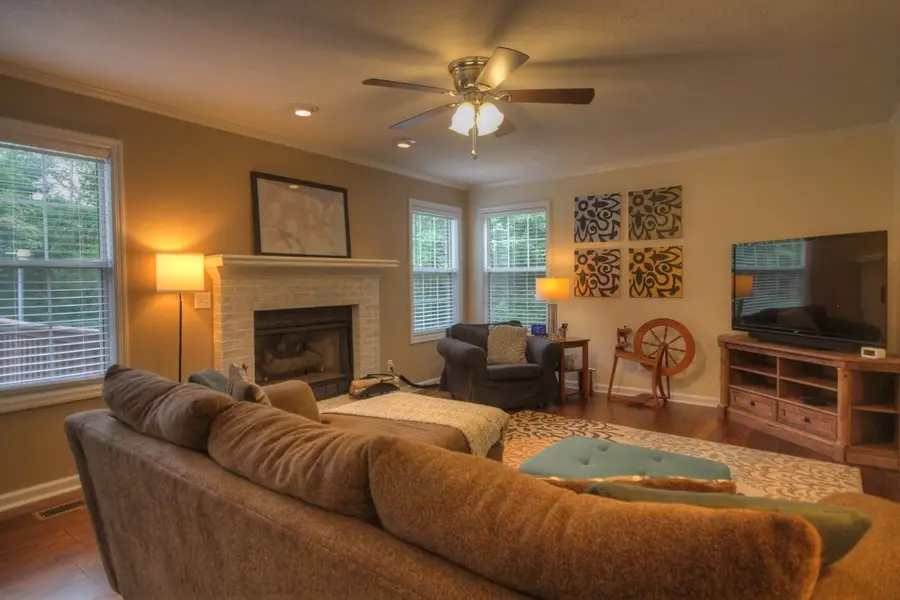
Listed by:brenna piper
Office:american way real estate
MLS#:236691
Source:TN_UCAR
Price summary
- Price:$415,000
- Price per sq. ft.:$159.62
About this home
Spacious 4/3.5 in Heathwood features great updates: Kitchen, finished basement theatre/office/gym with kitchenette and full bath, two HVAC units, water heater, dishwasher, lighting, new paint, flooring, cabinets, countertops. On main level, back-to-back LR plus family room with wet bar and FP plus pocket doors to create spacious separate rooms. Formal DR, kitchen with stainless appliances, pantry, granite countertops, breakfast area, and desk area. Upstairs, large primary BR suite with balcony access, bath with double sink vanity, and walk-in closet is separated from 3 spacious BR's, 2nd full bath, and laundry area. Hard floors on main and lower levels and in wet areas; carpet in BR's. Recently completed lower level family room has wet bar/kitchenette and 3rd full bath; oversized garage handles 2 vehicles and storage. Prescott School dist. Near shopping, restaurants, I-40 and Hwy 111, TN Tech University, Cookeville Regional Medical Center, state parks, area lakes, 3 golf courses
Contact an agent
Home facts
- Year built:1994
- Listing Id #:236691
- Added:84 day(s) ago
- Updated:August 13, 2025 at 02:15 PM
Rooms and interior
- Bedrooms:4
- Total bathrooms:4
- Full bathrooms:3
- Half bathrooms:1
- Living area:2,600 sq. ft.
Heating and cooling
- Cooling:Central Air
- Heating:Electric, Heat Pump
Structure and exterior
- Roof:Composition
- Year built:1994
- Building area:2,600 sq. ft.
Utilities
- Water:Public
Finances and disclosures
- Price:$415,000
- Price per sq. ft.:$159.62
New listings near 1743 Heathrow Dr
- New
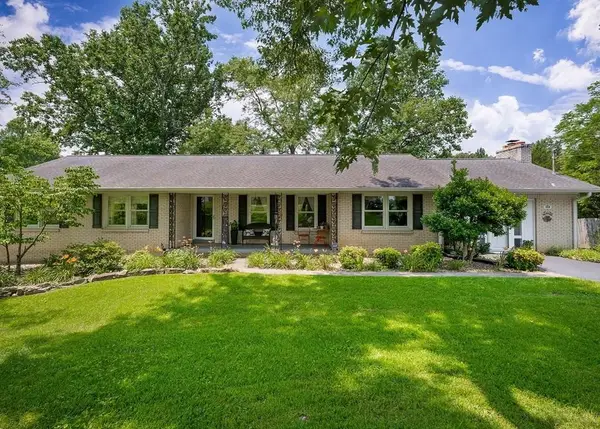 $499,900Active3 beds 2 baths4,060 sq. ft.
$499,900Active3 beds 2 baths4,060 sq. ft.359 Cc Camp Rd, Cookeville, TN 38501
MLS# 2973907Listed by: THE REAL ESTATE COLLECTIVE - New
 $339,900Active3 beds 1 baths1,576 sq. ft.
$339,900Active3 beds 1 baths1,576 sq. ft.3700 Neely St, COOKEVILLE, TN 38506
MLS# 238619Listed by: EXP REALTY - New
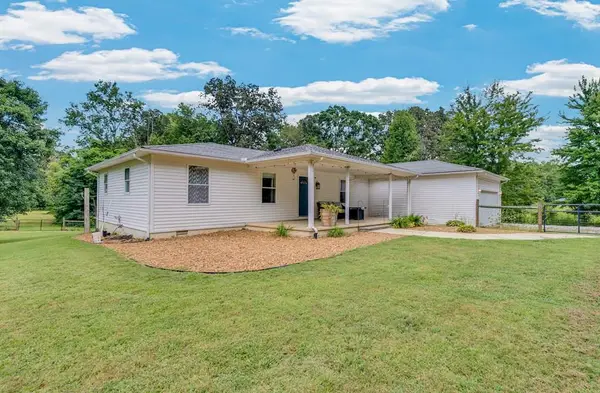 $549,900Active3 beds 3 baths2,730 sq. ft.
$549,900Active3 beds 3 baths2,730 sq. ft.132 Judd Ln, COOKEVILLE, TN 38501
MLS# 238614Listed by: THE REAL ESTATE COLLECTIVE SPARTA - New
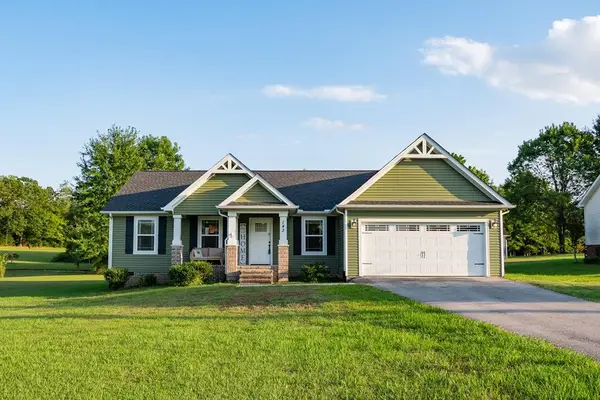 $349,900Active3 beds 2 baths1,461 sq. ft.
$349,900Active3 beds 2 baths1,461 sq. ft.143 W Speck Rd, Cookeville, TN 38506
MLS# 2973653Listed by: REAL ESTATE PROFESSIONALS OF TENNESSEE - New
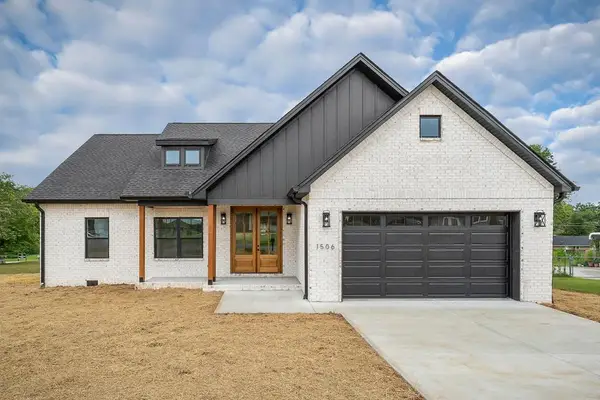 $409,999Active3 beds 2 baths1,629 sq. ft.
$409,999Active3 beds 2 baths1,629 sq. ft.1506 Flintwood Ave, COOKEVILLE, TN 38501
MLS# 238608Listed by: THE REAL ESTATE COLLECTIVE - New
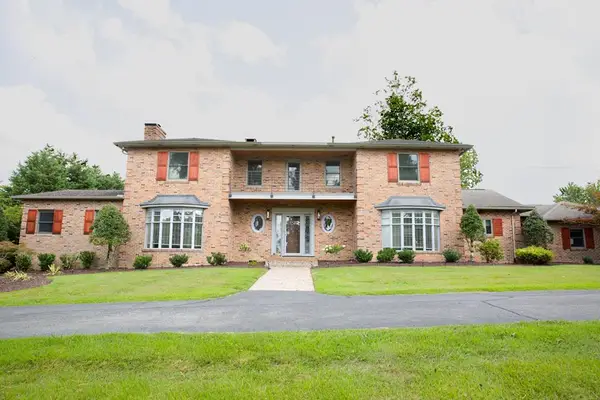 $1,300,000Active5 beds 5 baths5,180 sq. ft.
$1,300,000Active5 beds 5 baths5,180 sq. ft.22 S Elm Ave., COOKEVILLE, TN 38501
MLS# 238598Listed by: EXP REALTY - New
 $329,000Active3 beds 2 baths2,268 sq. ft.
$329,000Active3 beds 2 baths2,268 sq. ft.3071 Bayshore Drive, Cookeville, TN 38506
MLS# 1311881Listed by: THE REAL ESTATE COLLECTIVE SPARTA - New
 $365,000Active4 beds 2 baths2,020 sq. ft.
$365,000Active4 beds 2 baths2,020 sq. ft.250 E Main East St, Cookeville, TN 38501
MLS# 2973297Listed by: HIGHLANDS ELITE REAL ESTATE - New
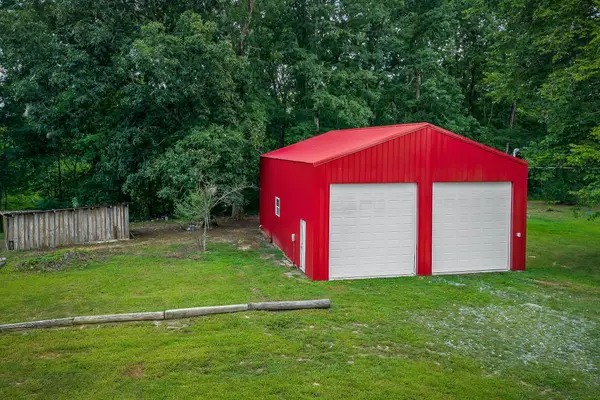 $139,900Active0.85 Acres
$139,900Active0.85 Acres15112 Dodson Branch Hwy, Cookeville, TN 38501
MLS# 2973135Listed by: UNITED COUNTRY REAL ESTATE TENNESSEE HOME & LAND - New
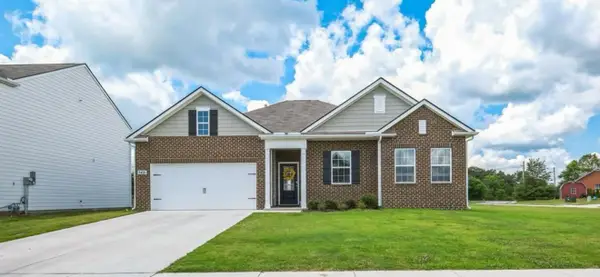 $419,000Active4 beds 3 baths2,431 sq. ft.
$419,000Active4 beds 3 baths2,431 sq. ft.5421 Mason Way, Cookeville, TN 38506
MLS# 2971115Listed by: EXPERT REALTY SOLUTIONS
