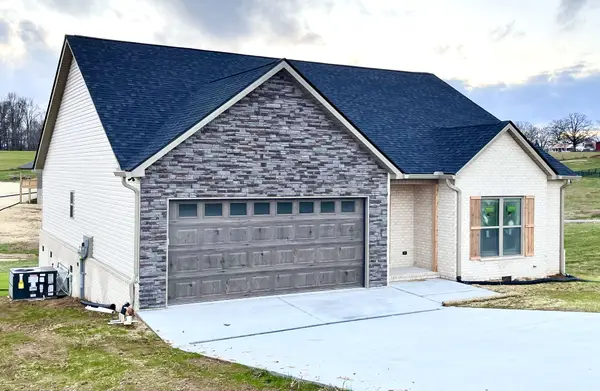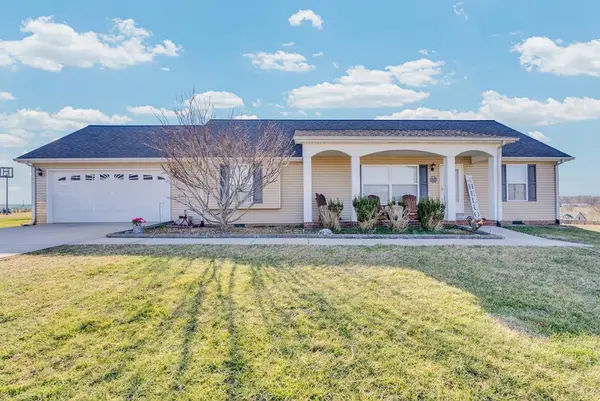1757 Bob Bullock Rd, Cookeville, TN 38506
Local realty services provided by:Better Homes and Gardens Real Estate Ben Bray & Associates
1757 Bob Bullock Rd,Cookeville, TN 38506
$669,900
- 3 Beds
- 3 Baths
- 2,800 sq. ft.
- Single family
- Active
Listed by: chad d. crouch
Office: highlands elite real estate
MLS#:2866892
Source:NASHVILLE
Price summary
- Price:$669,900
- Price per sq. ft.:$239.25
About this home
This 3BR, 2.5BA home is located just south of town w/ easy access to HWY111. It has 2700+/-sqft and a 2car garage. Very open floorplan w/ 1/2" engineered hardwood wide planked flooring. The kitchen has white cabinets with granite counter tops & a farmhouse sink. Beautiful stone surrounding the gas FP & gorgeous lighting throughout even to extend to the office. There is a main level master w/ double walk-in closets, custom tiled shower, a free standing soaking tub, & double sinks. On the 2nd level you will find 2bedrooms both w/ walk-in closets, a bonus room & bathroom. The welcoming covered front porch has a knotty pine ceiling along with the covered back concrete patio. This home has gorgeous custom touches throughout awaiting a new owner. Current offer on home has a 48 hour kick out clause.
Contact an agent
Home facts
- Year built:2024
- Listing ID #:2866892
- Added:283 day(s) ago
- Updated:February 13, 2026 at 05:48 PM
Rooms and interior
- Bedrooms:3
- Total bathrooms:3
- Full bathrooms:2
- Half bathrooms:1
- Living area:2,800 sq. ft.
Heating and cooling
- Cooling:Central Air
- Heating:Central, Electric, Natural Gas
Structure and exterior
- Year built:2024
- Building area:2,800 sq. ft.
- Lot area:0.52 Acres
Schools
- High school:Cookeville High School
- Middle school:Prescott South Middle School
- Elementary school:Prescott South Elementary
Utilities
- Water:Public, Water Available
- Sewer:Septic Tank
Finances and disclosures
- Price:$669,900
- Price per sq. ft.:$239.25
- Tax amount:$249
New listings near 1757 Bob Bullock Rd
- New
 $549,900Active4 beds 3 baths2,900 sq. ft.
$549,900Active4 beds 3 baths2,900 sq. ft.998 River Bend Drive, COOKEVILLE, TN 38506
MLS# 242129Listed by: REAL ESTATE PROFESSIONALS OF TN - New
 $279,500Active3 beds 2 baths1,453 sq. ft.
$279,500Active3 beds 2 baths1,453 sq. ft.3446 Southmeade Drive, COOKEVILLE, TN 38506
MLS# 242124Listed by: THE PROPERTY COMPANY - New
 $345,900Active4 beds 3 baths1,903 sq. ft.
$345,900Active4 beds 3 baths1,903 sq. ft.1612 Daly Dr, Cookeville, TN 38506
MLS# 3117364Listed by: LEGACY SOUTH BROKERAGE - New
 $137,895Active5.46 Acres
$137,895Active5.46 Acres5.46 Ac Whittaker Rd, COOKEVILLE, TN 38506
MLS# 242114Listed by: FIRST REALTY COMPANY - New
 $795,000Active4 beds 3 baths3,763 sq. ft.
$795,000Active4 beds 3 baths3,763 sq. ft.936 N Plantation Dr, COOKEVILLE, TN 38506
MLS# 242104Listed by: THE REAL ESTATE COLLECTIVE - New
 $247,500Active3 beds 1 baths1,377 sq. ft.
$247,500Active3 beds 1 baths1,377 sq. ft.185 Mirandy Rd, COOKEVILLE, TN 38506
MLS# 242105Listed by: AMERICAN WAY REAL ESTATE - New
 $54,999Active1.3 Acres
$54,999Active1.3 Acres1780 Heathrow Dr, Cookeville, TN 38506
MLS# 3128604Listed by: PLATLABS, LLC - New
 $389,900Active3 beds 3 baths2,230 sq. ft.
$389,900Active3 beds 3 baths2,230 sq. ft.2910 Autumn Woods Trl, Cookeville, TN 38501
MLS# 3127934Listed by: KELLER WILLIAMS REALTY DBA COOKEVILLE RE COMPANY - New
 $342,900Active3 beds 2 baths1,656 sq. ft.
$342,900Active3 beds 2 baths1,656 sq. ft.1986 Clemmons Rd, COOKEVILLE, TN 38501
MLS# 242083Listed by: THE REALTY FIRM - Open Sun, 2 to 4pmNew
 $239,900Active2 beds 2 baths1,300 sq. ft.
$239,900Active2 beds 2 baths1,300 sq. ft.939 Watauga Rd, Cookeville, TN 38506
MLS# 3073065Listed by: EXIT CROSS ROADS REALTY COOKEVILLE

