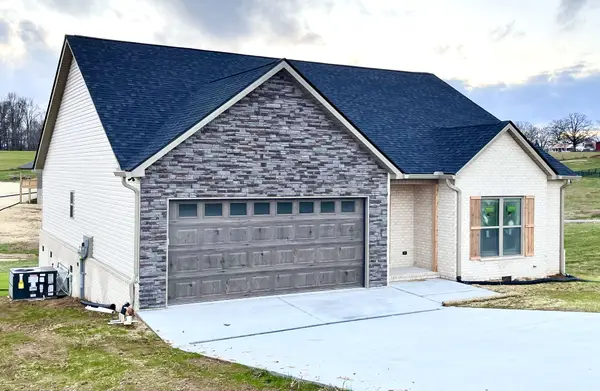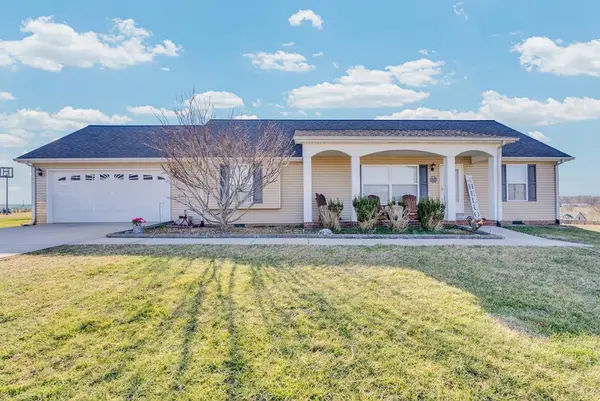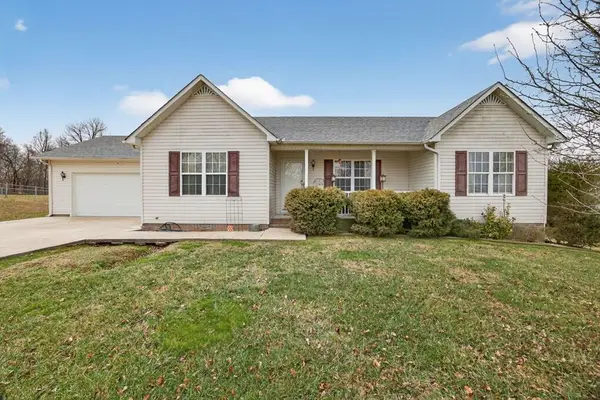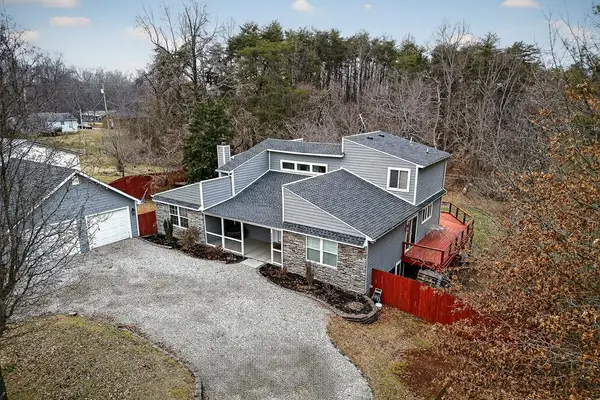1791 Meadow Wood Dr, Cookeville, TN 38506
Local realty services provided by:Better Homes and Gardens Real Estate Heritage Group
1791 Meadow Wood Dr,Cookeville, TN 38506
$389,900
- 3 Beds
- 4 Baths
- 2,780 sq. ft.
- Single family
- Active
Listed by: ashley martin
Office: the realty firm
MLS#:2993820
Source:NASHVILLE
Price summary
- Price:$389,900
- Price per sq. ft.:$140.25
About this home
Step inside this 3 bedroom, 3.5 bath home with nearly 2,800 sq ft, including a walk-out basement with its own full bath. Perfect for multi-generational living, guests, or extra hangout space! The main level features a cozy living room with a gas fireplace, an eat-in kitchen, formal dining space, and a dedicated laundry room for convenience. Upstairs, everyone has room to spread out, while the attached garage adds everyday practicality. Step outside and you’ll find a full-length back deck, half covered, half open, ideal for morning coffee, summer BBQs, or evening relaxation. All this sits on 1.2 acres in a well-established neighborhood, offering privacy with the benefit of being just minutes from downtown Cookeville, I-40, and the new Target/Home Depot. Move in ready with solid bones, this home gives you the option to enjoy it as-is or update it to match your taste. Either way you'll love it!
Contact an agent
Home facts
- Year built:1980
- Listing ID #:2993820
- Added:153 day(s) ago
- Updated:February 13, 2026 at 03:14 PM
Rooms and interior
- Bedrooms:3
- Total bathrooms:4
- Full bathrooms:3
- Half bathrooms:1
- Living area:2,780 sq. ft.
Heating and cooling
- Cooling:Ceiling Fan(s), Central Air, Electric
- Heating:Central, Electric
Structure and exterior
- Roof:Shingle
- Year built:1980
- Building area:2,780 sq. ft.
- Lot area:1.2 Acres
Schools
- High school:Cookeville High School
- Middle school:Prescott South Middle School
- Elementary school:Park View Elementary
Utilities
- Water:Private, Water Available
- Sewer:Septic Tank
Finances and disclosures
- Price:$389,900
- Price per sq. ft.:$140.25
- Tax amount:$1,727
New listings near 1791 Meadow Wood Dr
- New
 $345,900Active4 beds 3 baths1,903 sq. ft.
$345,900Active4 beds 3 baths1,903 sq. ft.1612 Daly Dr, Cookeville, TN 38506
MLS# 3117364Listed by: LEGACY SOUTH BROKERAGE - New
 $795,000Active4 beds 3 baths3,763 sq. ft.
$795,000Active4 beds 3 baths3,763 sq. ft.936 N Plantation Dr, COOKEVILLE, TN 38506
MLS# 242104Listed by: THE REAL ESTATE COLLECTIVE - New
 $247,500Active3 beds 1 baths1,377 sq. ft.
$247,500Active3 beds 1 baths1,377 sq. ft.185 Mirandy Rd, COOKEVILLE, TN 38506
MLS# 242105Listed by: AMERICAN WAY REAL ESTATE - New
 $54,999Active1.3 Acres
$54,999Active1.3 Acres1780 Heathrow Dr, Cookeville, TN 38506
MLS# 3128604Listed by: PLATLABS, LLC - New
 $389,900Active3 beds 3 baths2,230 sq. ft.
$389,900Active3 beds 3 baths2,230 sq. ft.2910 Autumn Woods Trl, Cookeville, TN 38501
MLS# 3127934Listed by: KELLER WILLIAMS REALTY DBA COOKEVILLE RE COMPANY - New
 $342,900Active3 beds 2 baths1,656 sq. ft.
$342,900Active3 beds 2 baths1,656 sq. ft.1986 Clemmons Rd, COOKEVILLE, TN 38501
MLS# 242083Listed by: THE REALTY FIRM - Open Sun, 2 to 4pmNew
 $239,900Active2 beds 2 baths1,300 sq. ft.
$239,900Active2 beds 2 baths1,300 sq. ft.939 Watauga Rd, Cookeville, TN 38506
MLS# 3073065Listed by: EXIT CROSS ROADS REALTY COOKEVILLE - New
 $294,900Active3 beds 2 baths1,282 sq. ft.
$294,900Active3 beds 2 baths1,282 sq. ft.2570 Pippin Road, COOKEVILLE, TN 38506
MLS# 242042Listed by: HIGHLANDS ELITE REAL ESTATE LLC  $389,990Pending5 beds 3 baths2,511 sq. ft.
$389,990Pending5 beds 3 baths2,511 sq. ft.5448 Mason Way, Cookeville, TN 38506
MLS# 3123392Listed by: D.R. HORTON- New
 $479,700Active4 beds 4 baths3,665 sq. ft.
$479,700Active4 beds 4 baths3,665 sq. ft.5036 Village Rd, COOKEVILLE, TN 38506
MLS# 242028Listed by: AMERICAN WAY REAL ESTATE

