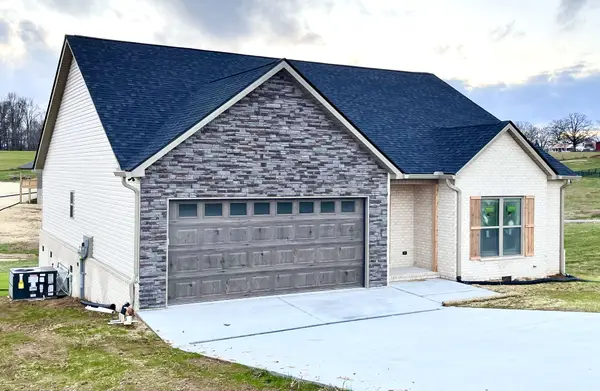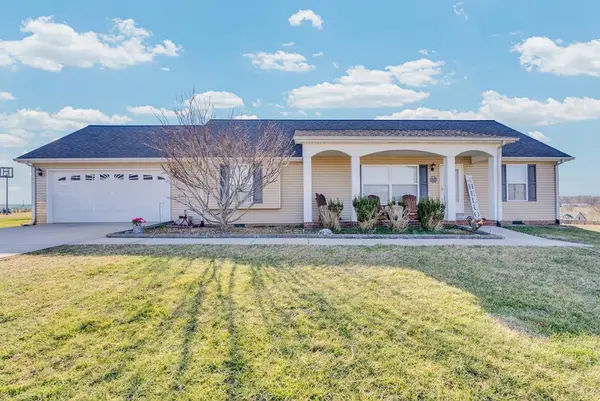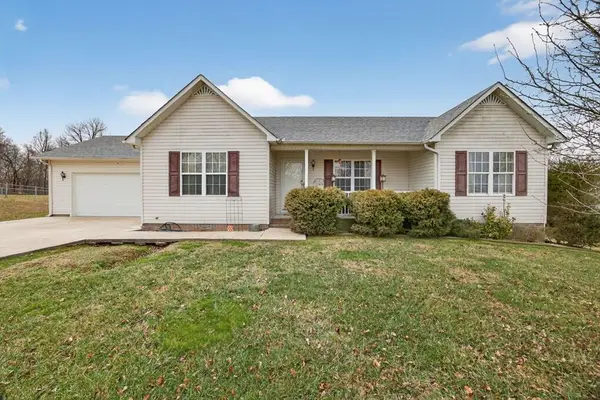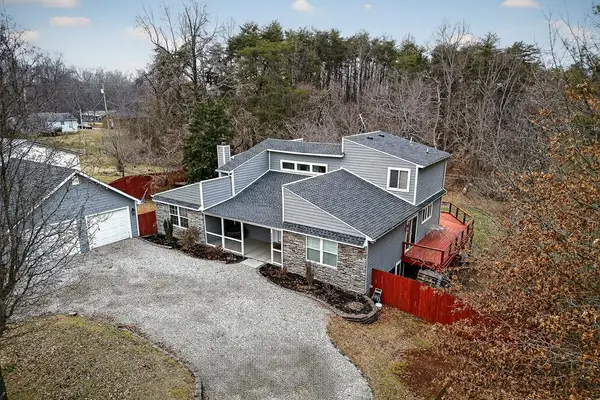1929 Rivers Edge Dr, Cookeville, TN 38506
Local realty services provided by:Better Homes and Gardens Real Estate Gwin Realty
Listed by: brandon farley
Office: highlands elite real estate llc.
MLS#:241895
Source:TN_UCAR
Price summary
- Price:$964,900
- Price per sq. ft.:$241.23
About this home
Enjoy comfort & luxury living in this 4,000 sq ft custom masterpiece in one of the highest desired neighborhoods around. 5 spacious bedrooms & 3.5 elegant bathrooms, custom woodwork and built-ins throughout. The heart of the home is an entertainer's dream with a sprawling kitchen equipped with stainless steel appliances, a large island, and bar top seating—perfect for hosting gatherings. Relax in the cozy hearth room by the fireplace or retreat to the main-level master suite complete with a custom tiled shower, soaking tub, and a massive walk-in closet. Step outside to your own oasis featuring a custom in-ground pool and a detached pool house with bonus room area and its own half bath—ideal for summer entertaining or quiet relaxation. Custom walk in closets in every bedroom, spray foam insulation from top to bottom, tile flooring in all bathrooms, and several hundred square feet of conditioned attic storage upstairs. Don't miss out on this forever dream home for your family!
Contact an agent
Home facts
- Year built:2022
- Listing ID #:241895
- Added:145 day(s) ago
- Updated:February 10, 2026 at 02:48 PM
Rooms and interior
- Bedrooms:5
- Total bathrooms:4
- Full bathrooms:3
- Half bathrooms:1
- Living area:4,000 sq. ft.
Heating and cooling
- Cooling:Central Air
- Heating:Electric, Natural Gas
Structure and exterior
- Roof:Composition
- Year built:2022
- Building area:4,000 sq. ft.
- Lot area:0.51 Acres
Utilities
- Water:Public
Finances and disclosures
- Price:$964,900
- Price per sq. ft.:$241.23
New listings near 1929 Rivers Edge Dr
- New
 $795,000Active4 beds 3 baths3,763 sq. ft.
$795,000Active4 beds 3 baths3,763 sq. ft.936 N Plantation Dr, COOKEVILLE, TN 38506
MLS# 242104Listed by: THE REAL ESTATE COLLECTIVE - New
 $247,500Active3 beds 1 baths1,377 sq. ft.
$247,500Active3 beds 1 baths1,377 sq. ft.185 Mirandy Rd, COOKEVILLE, TN 38506
MLS# 242105Listed by: AMERICAN WAY REAL ESTATE - New
 $54,999Active1.3 Acres
$54,999Active1.3 Acres1780 Heathrow Dr, Cookeville, TN 38506
MLS# 3128604Listed by: PLATLABS, LLC - New
 $389,900Active3 beds 3 baths2,230 sq. ft.
$389,900Active3 beds 3 baths2,230 sq. ft.2910 Autumn Woods Trl, Cookeville, TN 38501
MLS# 3127934Listed by: KELLER WILLIAMS REALTY DBA COOKEVILLE RE COMPANY - New
 $342,900Active3 beds 2 baths1,656 sq. ft.
$342,900Active3 beds 2 baths1,656 sq. ft.1986 Clemmons Rd, COOKEVILLE, TN 38501
MLS# 242083Listed by: THE REALTY FIRM - Open Sun, 2 to 4pmNew
 $239,900Active2 beds 2 baths1,300 sq. ft.
$239,900Active2 beds 2 baths1,300 sq. ft.939 Watauga Rd, Cookeville, TN 38506
MLS# 3073065Listed by: EXIT CROSS ROADS REALTY COOKEVILLE - New
 $294,900Active3 beds 2 baths1,282 sq. ft.
$294,900Active3 beds 2 baths1,282 sq. ft.2570 Pippin Road, COOKEVILLE, TN 38506
MLS# 242042Listed by: HIGHLANDS ELITE REAL ESTATE LLC  $389,990Pending5 beds 3 baths2,511 sq. ft.
$389,990Pending5 beds 3 baths2,511 sq. ft.5448 Mason Way, Cookeville, TN 38506
MLS# 3123392Listed by: D.R. HORTON- New
 $479,700Active4 beds 4 baths3,665 sq. ft.
$479,700Active4 beds 4 baths3,665 sq. ft.5036 Village Rd, COOKEVILLE, TN 38506
MLS# 242028Listed by: AMERICAN WAY REAL ESTATE - New
 $425,000Active3 beds 3 baths2,105 sq. ft.
$425,000Active3 beds 3 baths2,105 sq. ft.6070 Ditty Rd, COOKEVILLE, TN 38506
MLS# 242017Listed by: FIRST REALTY COMPANY

