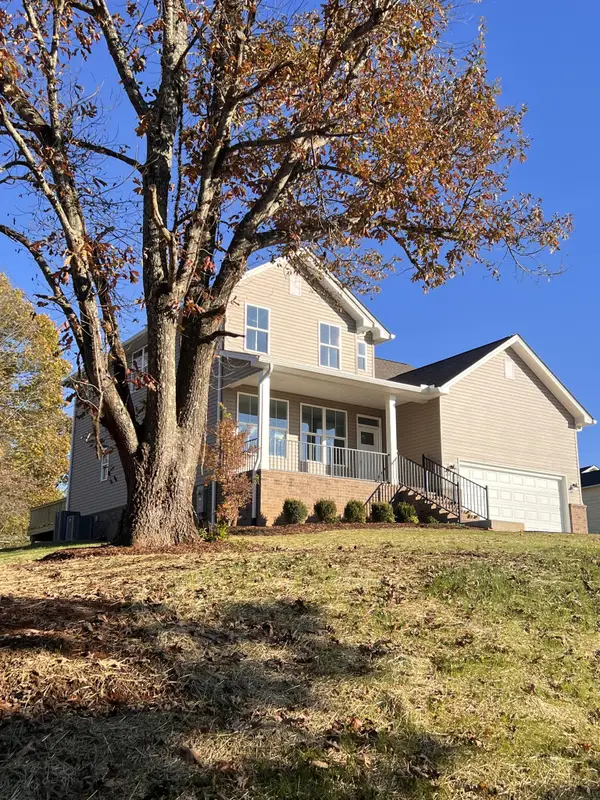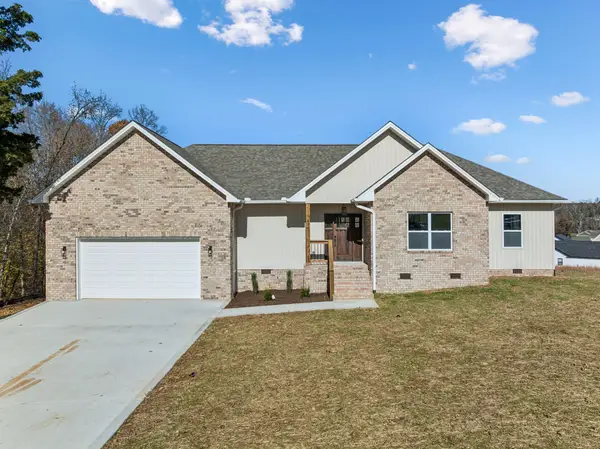1952 Pembrooke Pine Ln, Cookeville, TN 38506
Local realty services provided by:Better Homes and Gardens Real Estate Ben Bray & Associates
1952 Pembrooke Pine Ln,Cookeville, TN 38506
$357,500
- 3 Beds
- 3 Baths
- 1,863 sq. ft.
- Single family
- Active
Listed by: heather skender-newton
Office: skender-newton realty
MLS#:2815273
Source:NASHVILLE
Price summary
- Price:$357,500
- Price per sq. ft.:$191.89
About this home
Located in the Pembrooke Pines community, this multi-level build offers top of the line finishes, a trendy exterior, desirable location, oversized curved corner lot, & is move-in-ready! The covered front porch welcomes you to the charming foyer-direct access to the upper-level living space or the conveniently located ½ bath & open concept living space. The kitchen is the heart of the home & adorned w/ granite counters, custom cabinetry, trendy fixtures, oversized pantry, & s/s appliances. Hardwoods, 9ft ceilings, & crown molding are throughout the main level - no shortage of details! The primary ensuite, 2 add’l bedrooms & bathroom are located upstairs, centered around the conveniently located laundry room. Entertain on the open back deck or relax w/ peace-&-quiet in your private wooded back yard. The back & side yard offer plenty of space for a garden or playtime. Easy living w/ peace of mind wrapped in a newly constructed & trendy package https://bit.ly/1952PembrookePine
Contact an agent
Home facts
- Year built:2021
- Listing ID #:2815273
- Added:457 day(s) ago
- Updated:November 15, 2025 at 04:57 PM
Rooms and interior
- Bedrooms:3
- Total bathrooms:3
- Full bathrooms:2
- Half bathrooms:1
- Living area:1,863 sq. ft.
Heating and cooling
- Cooling:Ceiling Fan(s), Central Air, Electric
- Heating:Central, Electric, Heat Pump
Structure and exterior
- Roof:Shingle
- Year built:2021
- Building area:1,863 sq. ft.
- Lot area:0.67 Acres
Schools
- High school:Cookeville High School
- Middle school:Prescott South Middle School
- Elementary school:Prescott South Elementary
Utilities
- Water:Private, Water Available
- Sewer:Septic Tank
Finances and disclosures
- Price:$357,500
- Price per sq. ft.:$191.89
- Tax amount:$1,488
New listings near 1952 Pembrooke Pine Ln
- New
 $475,000Active3 beds 4 baths2,075 sq. ft.
$475,000Active3 beds 4 baths2,075 sq. ft.3505 Brookstone Dr, Cookeville, TN 38506
MLS# 3046385Listed by: AMERICAN WAY REAL ESTATE - New
 $4,780,000Active4.72 Acres
$4,780,000Active4.72 Acres830 S Jefferson Ave, Cookeville, TN 38501
MLS# 3046337Listed by: EXP REALTY - New
 $249,900Active7.19 Acres
$249,900Active7.19 Acres6180 Bob Lynn Rd, Cookeville, TN 38501
MLS# 3031349Listed by: RE/MAX EXCEPTIONAL PROPERTIES - New
 $484,999Active3 beds 2 baths2,090 sq. ft.
$484,999Active3 beds 2 baths2,090 sq. ft.820 Country Wood Ct, Cookeville, TN 38506
MLS# 3046221Listed by: SALLIS REALTY GROUP - New
 $484,900Active3 beds 2 baths
$484,900Active3 beds 2 baths820 Country Wood Ct, COOKEVILLE, TN 38506
MLS# 240616Listed by: SALLIS REALTY GROUP - New
 $799,000Active4 beds 3 baths3,763 sq. ft.
$799,000Active4 beds 3 baths3,763 sq. ft.936 N Plantation Dr, COOKEVILLE, TN 38506
MLS# 240609Listed by: THE REAL ESTATE COLLECTIVE - New
 $382,000Active3 beds 2 baths1,500 sq. ft.
$382,000Active3 beds 2 baths1,500 sq. ft.1909 SW Alex Ln, COOKEVILLE, TN 38506
MLS# 240604Listed by: HIGHLANDS ELITE REAL ESTATE LLC - BAXTER - Open Sat, 12:30 to 2pmNew
 $439,900Active3 beds 2 baths1,777 sq. ft.
$439,900Active3 beds 2 baths1,777 sq. ft.1019 River Bend Dr, Cookeville, TN 38506
MLS# 3045905Listed by: THE REAL ESTATE COLLECTIVE - New
 $295,000Active1 beds 1 baths606 sq. ft.
$295,000Active1 beds 1 baths606 sq. ft.4755 Buffalo Valley Rd, Cookeville, TN 38501
MLS# 3046000Listed by: CD POINDEXTER REALTY & AUCTION - New
 $329,900Active3 beds 2 baths1,635 sq. ft.
$329,900Active3 beds 2 baths1,635 sq. ft.1782 Burgess School Rd, COOKEVILLE, TN 38506
MLS# 240597Listed by: AMERICAN WAY REAL ESTATE
