2035 Bear Creek Point, Cookeville, TN 38506
Local realty services provided by:Better Homes and Gardens Real Estate Gwin Realty
Listed by: robin dirro
Office: pathway realty
MLS#:240378
Source:TN_UCAR
Price summary
- Price:$449,900
- Price per sq. ft.:$193.34
About this home
Experience modern luxury and timeless design in this newly built 2,327 sq. ft. modern farmhouse, ideally located in one of the area's most desirable neighborhoods. Crafted with Hardie siding and brick, this home offers spray foam insulation and core-filled block construction for exceptional strength and efficiency. Inside, an open-concept layout showcases a gourmet kitchen with custom cabinetry, granite countertops, stainless steel appliances, and a spacious island. Luxury vinyl plank flooring flows throughout. The primary suite features a soaking tub, dual vanities, and a fully tiled walk-in shower. The full, walkout basement is partially finished and includes a bonus room, full bath, and additional tiled shower that is perfect for guests or recreation. Additional highlights include keyless garage entry and a reinforced storm shelter. Combining elegance, durability, and thoughtful design, this exquisite home delivers refined living in a prime location.
Contact an agent
Home facts
- Year built:2025
- Listing ID #:240378
- Added:277 day(s) ago
- Updated:December 20, 2025 at 08:37 PM
Rooms and interior
- Bedrooms:3
- Total bathrooms:4
- Full bathrooms:3
- Half bathrooms:1
- Living area:2,327 sq. ft.
Heating and cooling
- Cooling:Central Air
- Heating:Central
Structure and exterior
- Roof:Composition
- Year built:2025
- Building area:2,327 sq. ft.
- Lot area:0.57 Acres
Utilities
- Water:Public
Finances and disclosures
- Price:$449,900
- Price per sq. ft.:$193.34
New listings near 2035 Bear Creek Point
- New
 $359,500Active3 beds 2 baths1,938 sq. ft.
$359,500Active3 beds 2 baths1,938 sq. ft.925 Miller Ave, COOKEVILLE, TN 38501
MLS# 241161Listed by: AMERICAN WAY REAL ESTATE - New
 $279,900Active3 beds 1 baths1,820 sq. ft.
$279,900Active3 beds 1 baths1,820 sq. ft.3382 Dietz Dr, Cookeville, TN 38506
MLS# 3065003Listed by: PROVISION REALTY GROUP - New
 $199,900Active11.8 Acres
$199,900Active11.8 Acres11.80 AC Hill Rd, COOKEVILLE, TN 38501
MLS# 241141Listed by: AMERICAN WAY REAL ESTATE - New
 $349,900Active3 beds 2 baths1,848 sq. ft.
$349,900Active3 beds 2 baths1,848 sq. ft.101 Sanford Rd, Cookeville, TN 38506
MLS# 3031954Listed by: TRI-STAR REAL ESTATE & AUCTION CO, INC. - New
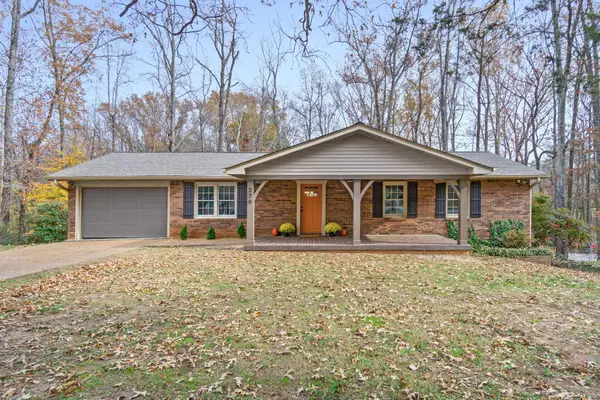 $499,929Active4 beds 3 baths3,121 sq. ft.
$499,929Active4 beds 3 baths3,121 sq. ft.279 Linnaeus Ave, Cookeville, TN 38501
MLS# 3050082Listed by: SKENDER-NEWTON REALTY - New
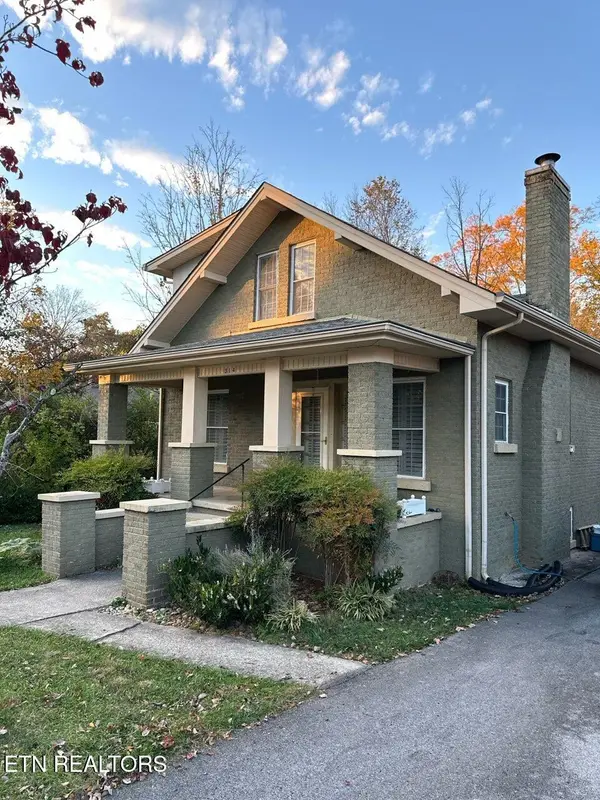 $459,500Active4 beds 3 baths2,330 sq. ft.
$459,500Active4 beds 3 baths2,330 sq. ft.314 E 6th St, Cookeville, TN 38501
MLS# 1324512Listed by: RE/MAX ONE - New
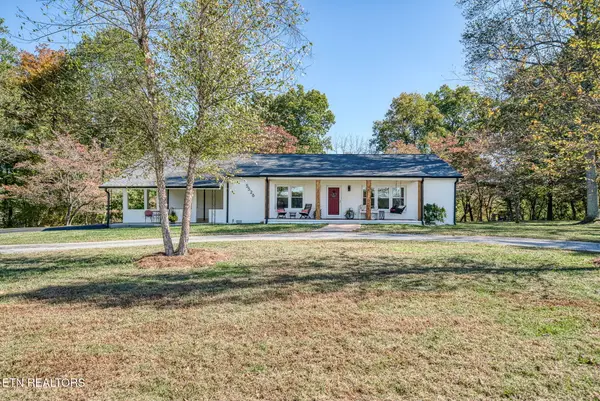 $695,000Active3 beds 3 baths2,500 sq. ft.
$695,000Active3 beds 3 baths2,500 sq. ft.5526 Mount Herman Rd, Cookeville, TN 38506
MLS# 1324462Listed by: RE/MAX ONE - New
 $399,000Active3 beds 3 baths2,700 sq. ft.
$399,000Active3 beds 3 baths2,700 sq. ft.1868 Herbert Garrett Rd, Cookeville, TN 38506
MLS# 1324463Listed by: THE REAL ESTATE COLLECTIVE - New
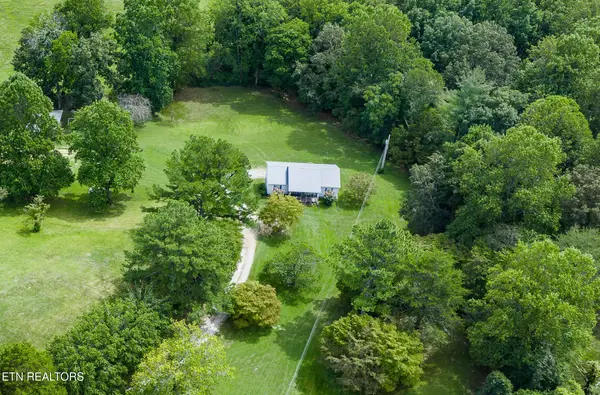 $395,000Active3 beds 3 baths2,100 sq. ft.
$395,000Active3 beds 3 baths2,100 sq. ft.4536 Old Sparta Rd, Cookeville, TN 38506
MLS# 1324442Listed by: RE/MAX ONE - New
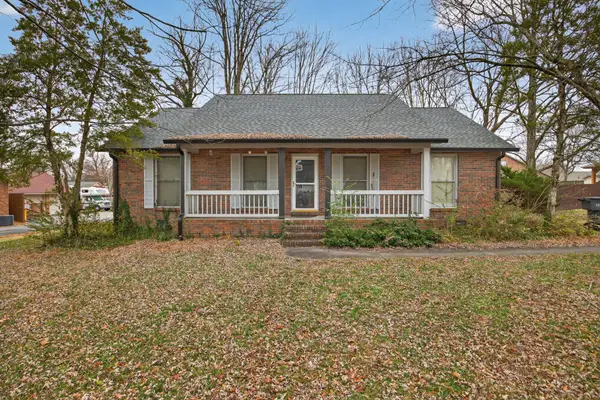 $274,929Active3 beds 2 baths1,363 sq. ft.
$274,929Active3 beds 2 baths1,363 sq. ft.1091 Carol Ln, Cookeville, TN 38501
MLS# 3066215Listed by: SKENDER-NEWTON REALTY
