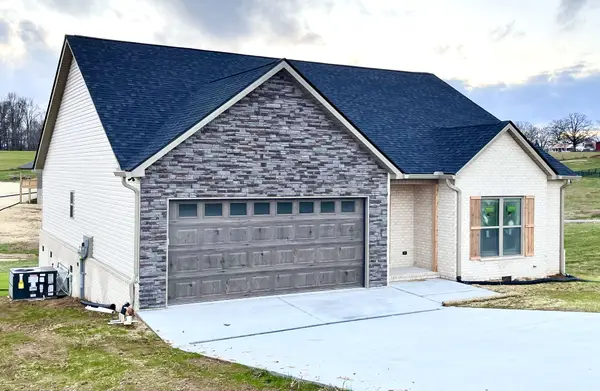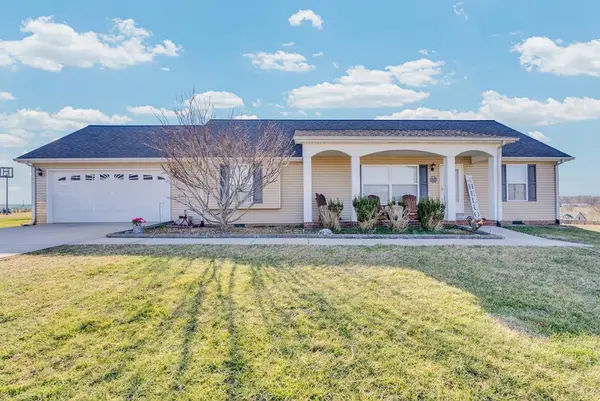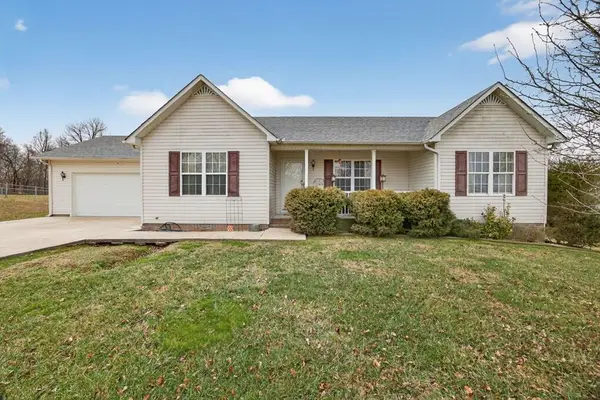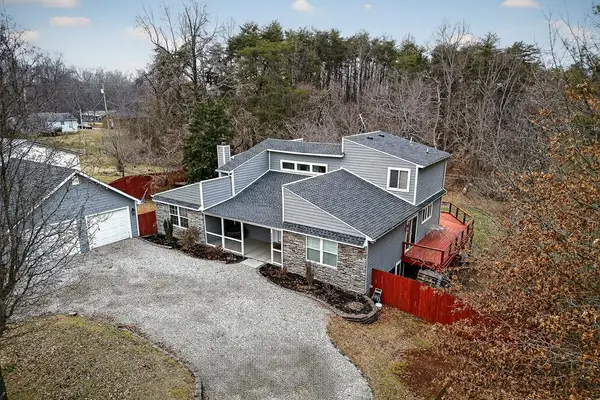206 Boatman St, Cookeville, TN 38501
Local realty services provided by:Better Homes and Gardens Real Estate Heritage Group
206 Boatman St,Cookeville, TN 38501
$164,429
- 1 Beds
- 1 Baths
- 615 sq. ft.
- Single family
- Active
Listed by: heather skender-newton, katy farley
Office: skender-newton realty
MLS#:2971118
Source:NASHVILLE
Price summary
- Price:$164,429
- Price per sq. ft.:$267.36
- Monthly HOA dues:$140
About this home
The Villas at Park View offer top quality and affordability right in the heart of Cookeville. You are offered 4 floor plans throughout the community, with this one offering 1 spacious bedroom and a large bathroom. Walking in from your covered patio is the open concept living room flowing into the kitchen with new quartz countertops, tiled backsplash, soft close cabinets, and eat-in bar. This also has access to your laundry space and back deck. Down the hallway is your bedroom with walk-in or oversized closets, spacious bathroom with a tub/shower combo, as well as top of the line fixtures throughout. Not only quality provided inside, but exterior offers new roof, hvac, plumbing/electric, sewer, underground gutters, etc. These properties pass any loan type and offer easy living with grounds maintenance, a dog park, sidewalks, and quick access anywhere in town.*HOME IS DRYWALLED TO BE DONE WITHIN 45 DAYS. Pics are from other units with matching/similar materials. 13 month home warranty.
Contact an agent
Home facts
- Year built:1960
- Listing ID #:2971118
- Added:188 day(s) ago
- Updated:February 13, 2026 at 03:14 PM
Rooms and interior
- Bedrooms:1
- Total bathrooms:1
- Full bathrooms:1
- Living area:615 sq. ft.
Heating and cooling
- Cooling:Ceiling Fan(s), Central Air, Electric
- Heating:Central, Electric
Structure and exterior
- Roof:Shingle
- Year built:1960
- Building area:615 sq. ft.
Schools
- High school:Cookeville High School
- Middle school:Prescott South Middle School
- Elementary school:Park View Elementary
Utilities
- Water:Public, Water Available
- Sewer:Public Sewer
Finances and disclosures
- Price:$164,429
- Price per sq. ft.:$267.36
New listings near 206 Boatman St
- New
 $345,900Active4 beds 3 baths1,903 sq. ft.
$345,900Active4 beds 3 baths1,903 sq. ft.1612 Daly Dr, Cookeville, TN 38506
MLS# 3117364Listed by: LEGACY SOUTH BROKERAGE - New
 $795,000Active4 beds 3 baths3,763 sq. ft.
$795,000Active4 beds 3 baths3,763 sq. ft.936 N Plantation Dr, COOKEVILLE, TN 38506
MLS# 242104Listed by: THE REAL ESTATE COLLECTIVE - New
 $247,500Active3 beds 1 baths1,377 sq. ft.
$247,500Active3 beds 1 baths1,377 sq. ft.185 Mirandy Rd, COOKEVILLE, TN 38506
MLS# 242105Listed by: AMERICAN WAY REAL ESTATE - New
 $54,999Active1.3 Acres
$54,999Active1.3 Acres1780 Heathrow Dr, Cookeville, TN 38506
MLS# 3128604Listed by: PLATLABS, LLC - New
 $389,900Active3 beds 3 baths2,230 sq. ft.
$389,900Active3 beds 3 baths2,230 sq. ft.2910 Autumn Woods Trl, Cookeville, TN 38501
MLS# 3127934Listed by: KELLER WILLIAMS REALTY DBA COOKEVILLE RE COMPANY - New
 $342,900Active3 beds 2 baths1,656 sq. ft.
$342,900Active3 beds 2 baths1,656 sq. ft.1986 Clemmons Rd, COOKEVILLE, TN 38501
MLS# 242083Listed by: THE REALTY FIRM - Open Sun, 2 to 4pmNew
 $239,900Active2 beds 2 baths1,300 sq. ft.
$239,900Active2 beds 2 baths1,300 sq. ft.939 Watauga Rd, Cookeville, TN 38506
MLS# 3073065Listed by: EXIT CROSS ROADS REALTY COOKEVILLE - New
 $294,900Active3 beds 2 baths1,282 sq. ft.
$294,900Active3 beds 2 baths1,282 sq. ft.2570 Pippin Road, COOKEVILLE, TN 38506
MLS# 242042Listed by: HIGHLANDS ELITE REAL ESTATE LLC  $389,990Pending5 beds 3 baths2,511 sq. ft.
$389,990Pending5 beds 3 baths2,511 sq. ft.5448 Mason Way, Cookeville, TN 38506
MLS# 3123392Listed by: D.R. HORTON- New
 $479,700Active4 beds 4 baths3,665 sq. ft.
$479,700Active4 beds 4 baths3,665 sq. ft.5036 Village Rd, COOKEVILLE, TN 38506
MLS# 242028Listed by: AMERICAN WAY REAL ESTATE

