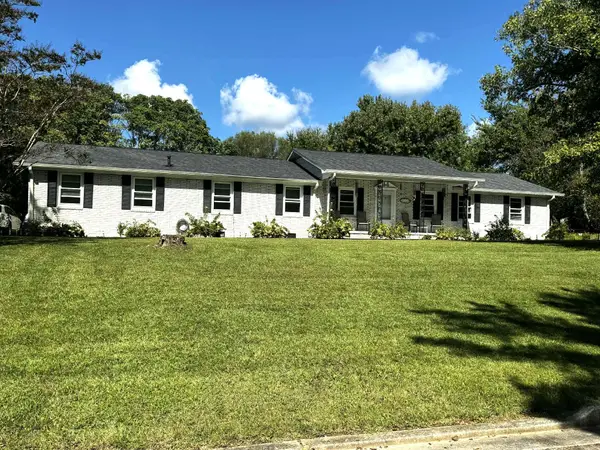2133 Foster Circle, Cookeville, TN 38501
Local realty services provided by:Better Homes and Gardens Real Estate Gwin Realty
2133 Foster Circle,Cookeville, TN 38501
$594,900
- 3 Beds
- 3 Baths
- 2,684 sq. ft.
- Single family
- Pending
Listed by:vickie loftis
Office:american way real estate co.
MLS#:1314437
Source:TN_KAAR
Price summary
- Price:$594,900
- Price per sq. ft.:$221.65
About this home
This exquisite brick and stone Craftsman home showcases nearly 2700 square feet of living space. With three bedrooms, three baths, and a versatile bonus room, the possibilities are endless. The home boasts an open floor plan featuring a living room with fireplace, a kitchen with breakfast bar, and a formal dining area ideal for hosting exceptional gatherings. Pretty kitchen with granite countertops, a pantry & stainless appliances. Primary suite complete with dual sink vanity, walk-in shower, soaking jet tub, and expansive walk-in closet. Additional highlights include a thoughtful split bedroom plan, roomy walk-in laundry room, and a custom built in cubbie cabinet. Exterior features are equally impressive, with a welcoming covered front porch and a screened porch overlooking the spacious fenced backyard with firepit. The oversized garage offers overhead shelving for ample storage & a storm shelter for added peace of mind. Convenient location, just minutes to City of Cookeville.
Brand new HVAC system. Upstairs bonus room has a closet, full bath, and its own mini split HVAC system, so could easily be used as a fourth bedroom. Storm shelter and overhead shelving in garage do convey. Ring doorbell, security cameras and hot tub do not convey.
Contact an agent
Home facts
- Year built:2015
- Listing ID #:1314437
- Added:23 day(s) ago
- Updated:September 29, 2025 at 07:04 PM
Rooms and interior
- Bedrooms:3
- Total bathrooms:3
- Full bathrooms:3
- Living area:2,684 sq. ft.
Heating and cooling
- Cooling:Central Cooling
- Heating:Central, Electric
Structure and exterior
- Year built:2015
- Building area:2,684 sq. ft.
- Lot area:0.55 Acres
Schools
- High school:Upperman
- Middle school:Upperman
- Elementary school:Cane Creek
Utilities
- Sewer:Septic Tank
Finances and disclosures
- Price:$594,900
- Price per sq. ft.:$221.65
New listings near 2133 Foster Circle
- New
 $1,500,000Active6 beds 7 baths6,688 sq. ft.
$1,500,000Active6 beds 7 baths6,688 sq. ft.151 Pigeon Roost Creek Rd, COOKEVILLE, TN 38506
MLS# 239647Listed by: EXIT CROSS ROADS REALTY COOKEVILLE - New
 Listed by BHGRE$379,900Active3 beds 2 baths1,664 sq. ft.
Listed by BHGRE$379,900Active3 beds 2 baths1,664 sq. ft.103 Joe Harris Ln, Cookeville, TN 38506
MLS# 3003257Listed by: BHGRE, BEN BRAY & ASSOCIATES - New
 $474,900Active3 beds 3 baths2,599 sq. ft.
$474,900Active3 beds 3 baths2,599 sq. ft.1522 Post Oak Rd, COOKEVILLE, TN 38506
MLS# 239641Listed by: AMERICAN WAY REAL ESTATE - New
 $375,000Active3 beds 2 baths1,590 sq. ft.
$375,000Active3 beds 2 baths1,590 sq. ft.1531 Bay View Drive, COOKEVILLE, TN 38501
MLS# 239635Listed by: HIGHLANDS ELITE REAL ESTATE LLC - New
 $699,929Active4 beds 3 baths3,260 sq. ft.
$699,929Active4 beds 3 baths3,260 sq. ft.2857 Seven Springs Road, COOKEVILLE, TN 38506
MLS# 239637Listed by: SKENDER-NEWTON REALTY - New
 $249,000Active3 beds 2 baths1,144 sq. ft.
$249,000Active3 beds 2 baths1,144 sq. ft.476 W Wilmouth Rd., COOKEVILLE, TN 38506
MLS# 239639Listed by: PRIME REALTY AND AUCTION LLC - New
 $348,300Active4 beds 3 baths1,903 sq. ft.
$348,300Active4 beds 3 baths1,903 sq. ft.1612 Daly Dr, Cookeville, TN 38506
MLS# 3003039Listed by: LEGACY SOUTH BROKERAGE - New
 $429,900Active3 beds 3 baths1,912 sq. ft.
$429,900Active3 beds 3 baths1,912 sq. ft.3639 Castlebrooke Ln, COOKEVILLE, TN 38501
MLS# 239633Listed by: PROVISION REALTY GROUP - New
 Listed by BHGRE$372,000Active4 beds 5 baths3,538 sq. ft.
Listed by BHGRE$372,000Active4 beds 5 baths3,538 sq. ft.141 Hunter Ave, Cookeville, TN 38501
MLS# 3003004Listed by: BHGRE, BEN BRAY & ASSOCIATES - New
 $699,900Active5 beds 6 baths4,371 sq. ft.
$699,900Active5 beds 6 baths4,371 sq. ft.1400 Thomas Cir, Cookeville, TN 38506
MLS# 3002748Listed by: EXP REALTY
