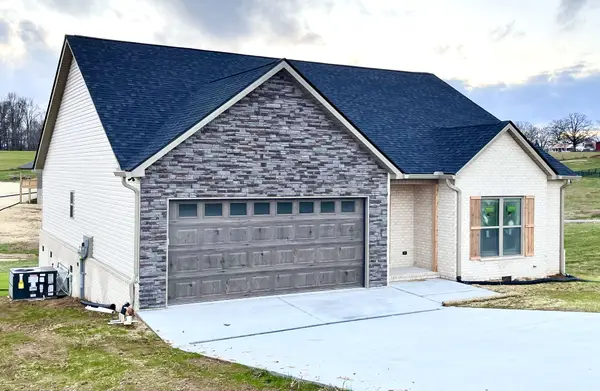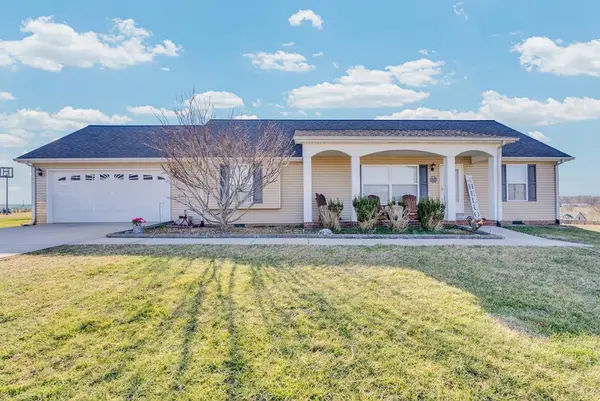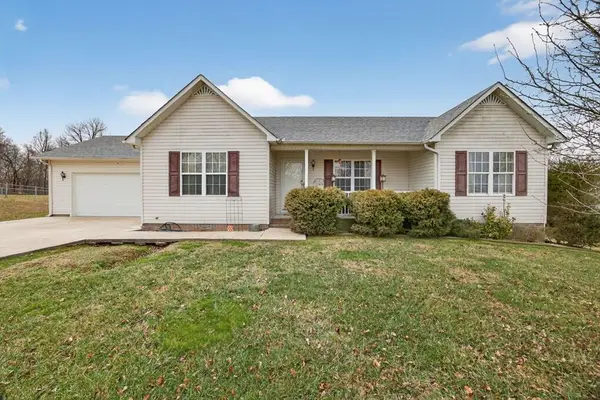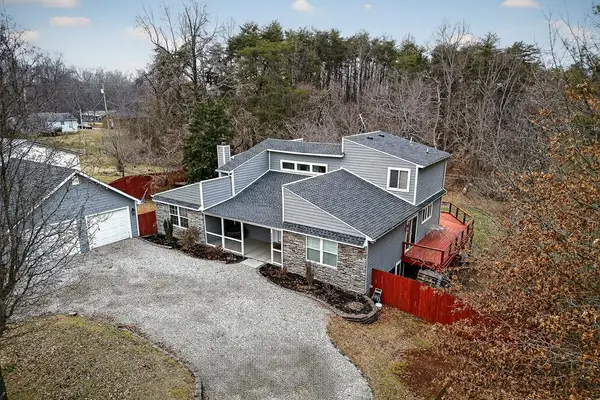2158 Williamsburg Circle, Cookeville, TN 38506
Local realty services provided by:Better Homes and Gardens Real Estate Gwin Realty
2158 Williamsburg Circle,Cookeville, TN 38506
$429,000
- 4 Beds
- 3 Baths
- 2,176 sq. ft.
- Single family
- Active
Listed by: michelle jones
Office: eagle view realty, llc.
MLS#:1325571
Source:TN_KAAR
Price summary
- Price:$429,000
- Price per sq. ft.:$197.15
About this home
2158 Williamsburg Circle, Cookeville, TN — This two-story brick home is located on a quiet circle in a established neighborhood. It boasts mature trees and the curb appeal that everyone loves. The long, columned front porch creates a welcoming entrance, and inside, you'll find bright, neutral spaces. A brick fireplace serves as a centerpiece, and sliding doors open to a spacious back deck that overlooks a beautiful large pond. The white kitchen is both bright and functional, featuring white cabinetry and stainless-steel appliances. The layout includes four bedrooms and 2.5 baths, offering ample space for everyone, making it easy to set up a home office or play area. An attached garage and ample storage help keep daily life organized. The convenient location is close to Tennessee Technological University (TTU), Cookeville Regional Medical Center (CRMC), schools, shopping, and I-40, yet still feels secluded. Thoughtful updates, both past and present, ensure peace of mind. This charming home offers a perfect blend of comfort, style, and convenience. Outside, the mature, generously sized lot offers plenty of room to breathe, entertain on the deck, or stroll toward the water's edge and unwind. Showings are by appointment only. Buyers and their agents should verify all information and measurements.
Contact an agent
Home facts
- Year built:1985
- Listing ID #:1325571
- Added:118 day(s) ago
- Updated:February 11, 2026 at 03:36 PM
Rooms and interior
- Bedrooms:4
- Total bathrooms:3
- Full bathrooms:2
- Half bathrooms:1
- Living area:2,176 sq. ft.
Heating and cooling
- Cooling:Central Cooling
- Heating:Central, Electric
Structure and exterior
- Year built:1985
- Building area:2,176 sq. ft.
- Lot area:1.41 Acres
Utilities
- Sewer:Septic Tank
Finances and disclosures
- Price:$429,000
- Price per sq. ft.:$197.15
New listings near 2158 Williamsburg Circle
- New
 $795,000Active4 beds 3 baths3,763 sq. ft.
$795,000Active4 beds 3 baths3,763 sq. ft.936 N Plantation Dr, COOKEVILLE, TN 38506
MLS# 242104Listed by: THE REAL ESTATE COLLECTIVE - New
 $247,500Active3 beds 1 baths1,377 sq. ft.
$247,500Active3 beds 1 baths1,377 sq. ft.185 Mirandy Rd, COOKEVILLE, TN 38506
MLS# 242105Listed by: AMERICAN WAY REAL ESTATE - New
 $54,999Active1.3 Acres
$54,999Active1.3 Acres1780 Heathrow Dr, Cookeville, TN 38506
MLS# 3128604Listed by: PLATLABS, LLC - New
 $389,900Active3 beds 3 baths2,230 sq. ft.
$389,900Active3 beds 3 baths2,230 sq. ft.2910 Autumn Woods Trl, Cookeville, TN 38501
MLS# 3127934Listed by: KELLER WILLIAMS REALTY DBA COOKEVILLE RE COMPANY - New
 $342,900Active3 beds 2 baths1,656 sq. ft.
$342,900Active3 beds 2 baths1,656 sq. ft.1986 Clemmons Rd, COOKEVILLE, TN 38501
MLS# 242083Listed by: THE REALTY FIRM - Open Sun, 2 to 4pmNew
 $239,900Active2 beds 2 baths1,300 sq. ft.
$239,900Active2 beds 2 baths1,300 sq. ft.939 Watauga Rd, Cookeville, TN 38506
MLS# 3073065Listed by: EXIT CROSS ROADS REALTY COOKEVILLE - New
 $294,900Active3 beds 2 baths1,282 sq. ft.
$294,900Active3 beds 2 baths1,282 sq. ft.2570 Pippin Road, COOKEVILLE, TN 38506
MLS# 242042Listed by: HIGHLANDS ELITE REAL ESTATE LLC  $389,990Pending5 beds 3 baths2,511 sq. ft.
$389,990Pending5 beds 3 baths2,511 sq. ft.5448 Mason Way, Cookeville, TN 38506
MLS# 3123392Listed by: D.R. HORTON- New
 $479,700Active4 beds 4 baths3,665 sq. ft.
$479,700Active4 beds 4 baths3,665 sq. ft.5036 Village Rd, COOKEVILLE, TN 38506
MLS# 242028Listed by: AMERICAN WAY REAL ESTATE - New
 $425,000Active3 beds 3 baths2,105 sq. ft.
$425,000Active3 beds 3 baths2,105 sq. ft.6070 Ditty Rd, COOKEVILLE, TN 38506
MLS# 242017Listed by: FIRST REALTY COMPANY

