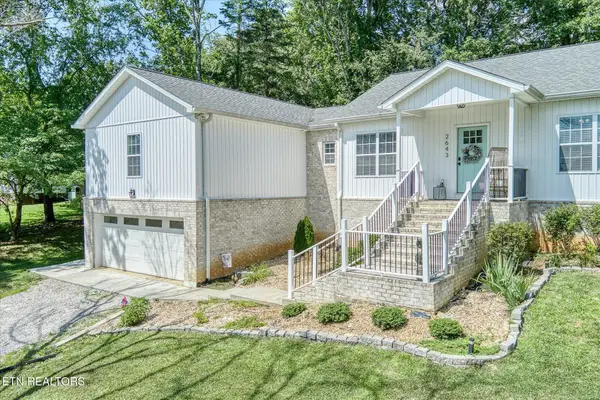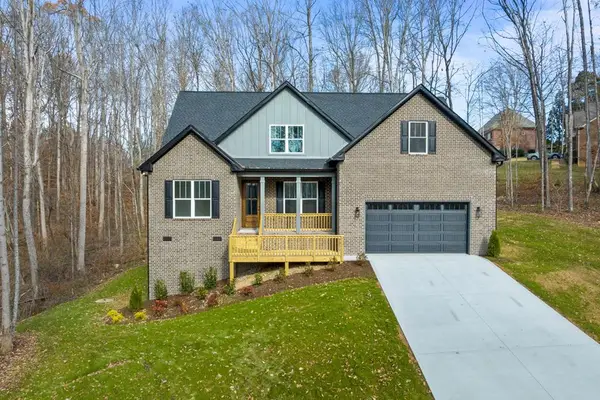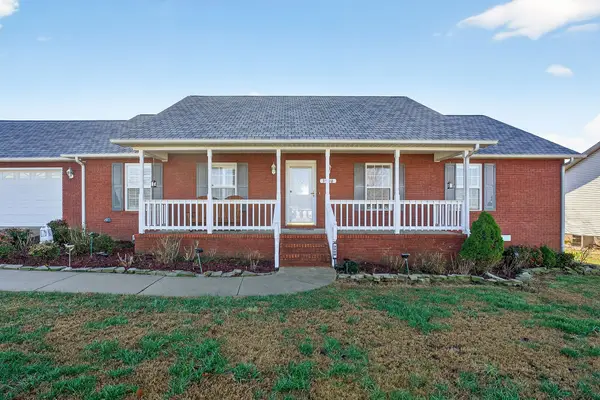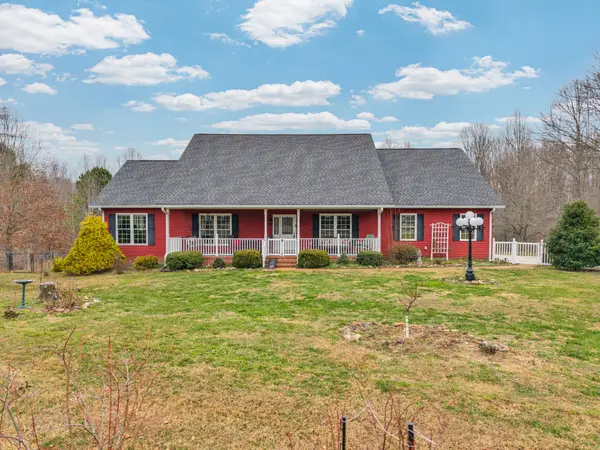2714 Park West Dr, Cookeville, TN 38501
Local realty services provided by:Better Homes and Gardens Real Estate Heritage Group
2714 Park West Dr,Cookeville, TN 38501
$395,000
- 3 Beds
- 3 Baths
- 2,116 sq. ft.
- Single family
- Active
Listed by: brenda england
Office: first realty co.
MLS#:2967904
Source:NASHVILLE
Price summary
- Price:$395,000
- Price per sq. ft.:$186.67
About this home
Love the Location! Live the Lifestyle! Thoughtfully designed, 3-bdr, 2.5-ba blends comfort you seek with an exceptionally convenient location. Main level features: living room with gas fireplace, kitchen with island, pantry, eat-in area, and stainless steel appliances (new double oven electric range & dishwasher), freshly painted office/study and laundry room, a powder room, and primary bedroom suite. Upstairs, are two additional bedrooms, and full bath. There's ample storage on both levels. Relax on the screened-in back porch overlooking a large, level backyard, or sit on the big front porch and swing. The attached 2-car garage and concrete driveway provides plenty of parking. Less than 1 mile from I-40 (Exit 283), this and other key routes offer quick access in all directions providing unmatched convenience to work, schools, medical facilities/award winning hospital, Tennessee Tech (a top national university), shopping, dining, & more. It's an everyday retreat close to everything!
Contact an agent
Home facts
- Year built:1996
- Listing ID #:2967904
- Added:160 day(s) ago
- Updated:January 10, 2026 at 03:12 PM
Rooms and interior
- Bedrooms:3
- Total bathrooms:3
- Full bathrooms:2
- Half bathrooms:1
- Living area:2,116 sq. ft.
Heating and cooling
- Cooling:Ceiling Fan(s), Central Air
- Heating:Central, Electric
Structure and exterior
- Roof:Shingle
- Year built:1996
- Building area:2,116 sq. ft.
- Lot area:0.43 Acres
Schools
- High school:Cookeville High School
- Middle school:Prescott South Middle School
- Elementary school:Park View Elementary
Utilities
- Water:Public, Water Available
- Sewer:Private Sewer
Finances and disclosures
- Price:$395,000
- Price per sq. ft.:$186.67
- Tax amount:$2,098
New listings near 2714 Park West Dr
- New
 $424,500Active3 beds 3 baths2,432 sq. ft.
$424,500Active3 beds 3 baths2,432 sq. ft.2643 Cloverdale Drive, Cookeville, TN 38506
MLS# 3079065Listed by: LPT REALTY LLC - New
 $689,900Active4 beds 3 baths2,930 sq. ft.
$689,900Active4 beds 3 baths2,930 sq. ft.637 Ewell Drive, COOKEVILLE, TN 38506
MLS# 241477Listed by: REAL ESTATE PROFESSIONALS OF TN - New
 $125,000Active3 beds 2 baths1,072 sq. ft.
$125,000Active3 beds 2 baths1,072 sq. ft.134 Hardys Chapel Rd., COOKEVILLE, TN 38506
MLS# 241478Listed by: THE REAL ESTATE COLLECTIVE - New
 $429,500Active3 beds 2 baths2,155 sq. ft.
$429,500Active3 beds 2 baths2,155 sq. ft.4010 Cumby Rd, COOKEVILLE, TN 38501
MLS# 241474Listed by: AMERICAN WAY REAL ESTATE - New
 $329,000Active3 beds 2 baths1,636 sq. ft.
$329,000Active3 beds 2 baths1,636 sq. ft.344 E 18th St, COOKEVILLE, TN 38501
MLS# 241469Listed by: THE REALTY FIRM - New
 $863,373Active-- beds -- baths5,774 sq. ft.
$863,373Active-- beds -- baths5,774 sq. ft.220/222 N Maple, COOKEVILLE, TN 38501
MLS# 241462Listed by: HIGHLANDS ELITE REAL ESTATE LLC - New
 $345,000Active3 beds 2 baths1,537 sq. ft.
$345,000Active3 beds 2 baths1,537 sq. ft.3900 Buffalo Valley Rd, Cookeville, TN 38501
MLS# 3078463Listed by: HIGHLANDS ELITE REAL ESTATE - New
 $550,000Active3 beds 3 baths2,340 sq. ft.
$550,000Active3 beds 3 baths2,340 sq. ft.177 Zenith Allen Ln, Cookeville, TN 38501
MLS# 3078340Listed by: THE REAL ESTATE COLLECTIVE - New
 $525,000Active3 beds 2 baths2,034 sq. ft.
$525,000Active3 beds 2 baths2,034 sq. ft.317 Taylor Cir, Cookeville, TN 38506
MLS# 3074588Listed by: HIGHLANDS ELITE REAL ESTATE - New
 $849,000Active4 beds 5 baths3,476 sq. ft.
$849,000Active4 beds 5 baths3,476 sq. ft.5635 Dogwood Dr, COOKEVILLE, TN 38506
MLS# 241440Listed by: HIGHLANDS ELITE REAL ESTATE LLC
