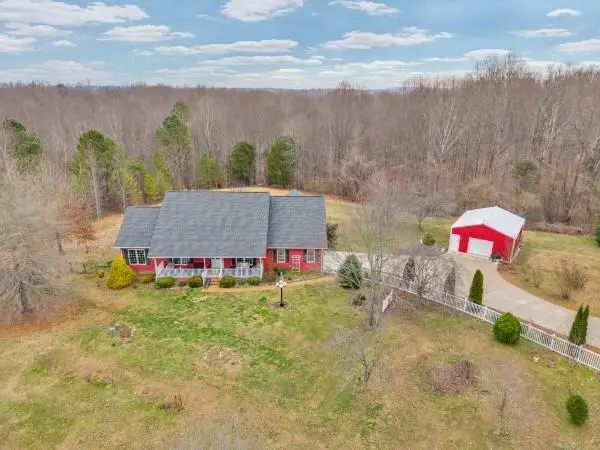3006 N Deerhaven Dr Drive, Cookeville, TN 38506
Local realty services provided by:Better Homes and Gardens Real Estate Jackson Realty
3006 N Deerhaven Dr Drive,Cookeville, TN 38506
$384,900
- 3 Beds
- 2 Baths
- 1,644 sq. ft.
- Single family
- Active
Listed by: tammy price
Office: tri-star real estate & auction
MLS#:1323847
Source:TN_KAAR
Price summary
- Price:$384,900
- Price per sq. ft.:$234.12
About this home
Welcome to your dream home in the charming Algood City limits! This exceptional property offers everything you've been searching for in a great neighborhood. With 3 bedrooms and 2 bathrooms, the open floor plan bathes the home in natural light. The spacious living room features built-in shelving and a cozy gas log fireplace, while the large master suite boasts walk-in closets and a luxurious tile shower. The kitchen is a chef's delight, complete with a farm-style sink, granite countertops, and ample cabinetry. Recent updates in 2023 include fresh paint, new appliances, a new roof, and a water heater, providing peace of mind. Step outside to enjoy the tranquil backyard oasis with a covered screened porch, deck, pavilion, and fire pit. The attached 2-car garage and a detached garage perfect for an RV or workshop add to the home's appeal. Don't miss this opportunity to make this stunning home yours!
Contact an agent
Home facts
- Year built:1989
- Listing ID #:1323847
- Added:30 day(s) ago
- Updated:December 19, 2025 at 03:44 PM
Rooms and interior
- Bedrooms:3
- Total bathrooms:2
- Full bathrooms:2
- Living area:1,644 sq. ft.
Heating and cooling
- Cooling:Central Cooling
- Heating:Central
Structure and exterior
- Year built:1989
- Building area:1,644 sq. ft.
- Lot area:0.7 Acres
Schools
- High school:Cookeville
- Middle school:Algood
- Elementary school:Algood
Utilities
- Sewer:Septic Tank
Finances and disclosures
- Price:$384,900
- Price per sq. ft.:$234.12
New listings near 3006 N Deerhaven Dr Drive
- New
 $345,000Active3 beds 2 baths1,537 sq. ft.
$345,000Active3 beds 2 baths1,537 sq. ft.3900 Buffalo Valley, COOKEVILLE, TN 38501
MLS# 241451Listed by: HIGHLANDS ELITE REAL ESTATE LLC - New
 $550,000Active3 beds 3 baths2,340 sq. ft.
$550,000Active3 beds 3 baths2,340 sq. ft.177 Zenith Allen Ln, COOKEVILLE, TN 38501
MLS# 241446Listed by: THE REAL ESTATE COLLECTIVE - New
 $599,900Active4 beds 3 baths2,615 sq. ft.
$599,900Active4 beds 3 baths2,615 sq. ft.3480 Plantation Drive, COOKEVILLE, TN 38506
MLS# 241437Listed by: HIGHLANDS ELITE REAL ESTATE LLC - New
 $849,000Active4 beds 5 baths3,476 sq. ft.
$849,000Active4 beds 5 baths3,476 sq. ft.5635 Dogwood Dr, COOKEVILLE, TN 38506
MLS# 241440Listed by: HIGHLANDS ELITE REAL ESTATE LLC - New
 $525,000Active3 beds 2 baths2,034 sq. ft.
$525,000Active3 beds 2 baths2,034 sq. ft.317 Taylor Cir, COOKEVILLE, TN 38506
MLS# 241441Listed by: HIGHLANDS ELITE REAL ESTATE LLC - BAXTER  $949,500Active4 beds 5 baths4,886 sq. ft.
$949,500Active4 beds 5 baths4,886 sq. ft.1050 Oaklawn Drive, COOKEVILLE, TN 38501
MLS# 239891Listed by: PATHWAY REALTY- New
 $739,900Active4 beds 3 baths3,090 sq. ft.
$739,900Active4 beds 3 baths3,090 sq. ft.102 Glen Abbey Drive, COOKEVILLE, TN 38506
MLS# 241429Listed by: THE REAL ESTATE COLLECTIVE - New
 $525,000Active3 beds 3 baths2,742 sq. ft.
$525,000Active3 beds 3 baths2,742 sq. ft.1700 Eagle Landing Dr, Cookeville, TN 38506
MLS# 3073670Listed by: THE REALTY FIRM - New
 $649,900Active4 beds 3 baths2,616 sq. ft.
$649,900Active4 beds 3 baths2,616 sq. ft.631 Ewell Drive, COOKEVILLE, TN 38506
MLS# 241394Listed by: JACKSON REAL ESTATE SERVICES - New
 $269,000Active4 beds 2 baths1,456 sq. ft.
$269,000Active4 beds 2 baths1,456 sq. ft.205 E 16th St, COOKEVILLE, TN 38501
MLS# 241382Listed by: THE REALTY FIRM
