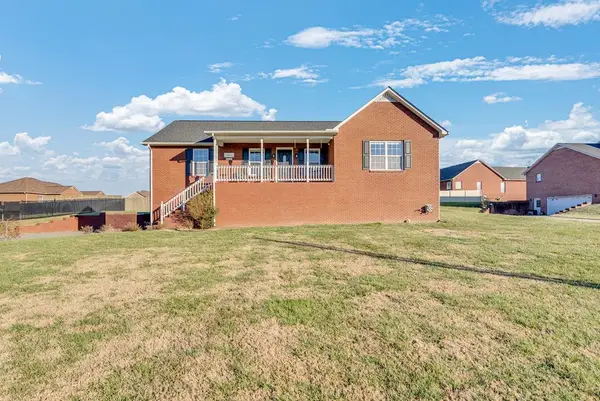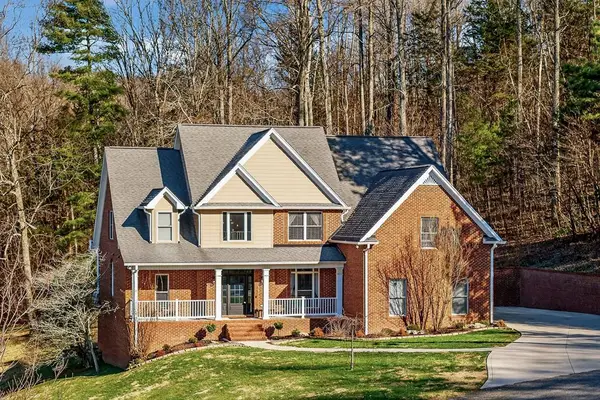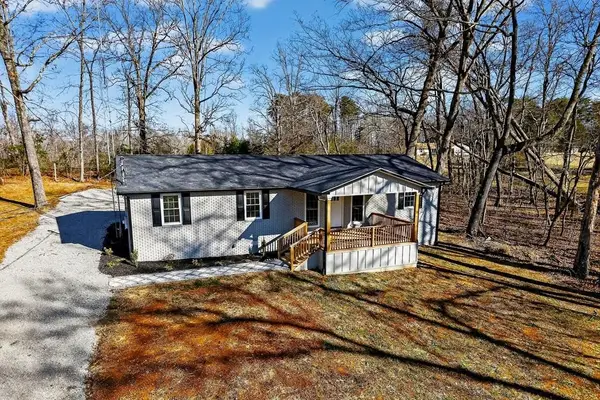3013 Tulip Ln, Cookeville, TN 38501
Local realty services provided by:Better Homes and Gardens Real Estate Ben Bray & Associates
3013 Tulip Ln,Cookeville, TN 38501
$965,000
- 3 Beds
- 3 Baths
- 2,712 sq. ft.
- Single family
- Active
Listed by: amber flynn
Office: the real estate collective
MLS#:2915515
Source:NASHVILLE
Price summary
- Price:$965,000
- Price per sq. ft.:$355.83
About this home
Set on just over 11 acres, this 2021-built home offers the rare combination of refined design & serene countryside living. With 2,712 square feet, 4 bedrooms (septic permit for 3), 2.5 baths, a dedicated office, and a spacious upstairs bonus room, every inch of this home was thoughtfully designed to elevate daily life. Soaring ceilings create an airy, light-filled feel in the living room and primary suite, while the open-concept layout draws you toward a show-stopping fireplace that flows seamlessly onto the covered back porch, the ultimate backdrop for outdoor dining & entertaining. Step outside and discover your own personal oasis including an in-ground pool, expansive sun deck, gazebo, and garden. A peaceful creek winds through the wooded back of the property, complete with a tucked-away fire pit area perfect for cool nights and unforgettable gatherings. With a setting that offers privacy without sacrificing modern comfort, this home truly checks every box!
Contact an agent
Home facts
- Year built:2021
- Listing ID #:2915515
- Added:217 day(s) ago
- Updated:January 22, 2026 at 03:31 PM
Rooms and interior
- Bedrooms:3
- Total bathrooms:3
- Full bathrooms:2
- Half bathrooms:1
- Living area:2,712 sq. ft.
Heating and cooling
- Cooling:Central Air
- Heating:Central
Structure and exterior
- Year built:2021
- Building area:2,712 sq. ft.
- Lot area:11.4 Acres
Schools
- High school:Upperman High School
- Middle school:Upperman Middle School
- Elementary school:Cane Creek Elementary
Utilities
- Water:Public, Water Available
- Sewer:Septic Tank
Finances and disclosures
- Price:$965,000
- Price per sq. ft.:$355.83
- Tax amount:$2,490
New listings near 3013 Tulip Ln
- Open Sat, 2 to 4pmNew
 $360,000Active3 beds 2 baths1,757 sq. ft.
$360,000Active3 beds 2 baths1,757 sq. ft.4347 Big Orange Dr, COOKEVILLE, TN 38501
MLS# 241725Listed by: THE HUFFAKER GROUP, LLC - New
 $334,998Active3 beds 2 baths1,792 sq. ft.
$334,998Active3 beds 2 baths1,792 sq. ft.385 Campbell Dr, COOKEVILLE, TN 38501
MLS# 241726Listed by: ELEVATE REAL ESTATE - New
 $849,900Active5 beds 4 baths4,700 sq. ft.
$849,900Active5 beds 4 baths4,700 sq. ft.380 New Heritage Drive, COOKEVILLE, TN 38506
MLS# 241727Listed by: HIGHLANDS ELITE REAL ESTATE LLC - New
 $309,929Active3 beds 2 baths2,000 sq. ft.
$309,929Active3 beds 2 baths2,000 sq. ft.1540 Anna Maria Lane, Cookeville, TN 38501
MLS# 1327191Listed by: SKENDER-NEWTON REALTY - New
 $309,929Active4 beds 2 baths2,000 sq. ft.
$309,929Active4 beds 2 baths2,000 sq. ft.1540 Anna Maria Ln, Cookeville, TN 38501
MLS# 3111933Listed by: SKENDER-NEWTON REALTY - New
 $329,000Active4 beds 2 baths1,600 sq. ft.
$329,000Active4 beds 2 baths1,600 sq. ft.199 W Whitehall Rd, Cookeville, TN 38501
MLS# 3111907Listed by: THE REAL ESTATE COLLECTIVE - New
 $314,929Active4 beds 2 baths1,900 sq. ft.
$314,929Active4 beds 2 baths1,900 sq. ft.1800 Anna Maria Lane, Cookeville, TN 38501
MLS# 1327146Listed by: SKENDER-NEWTON REALTY - New
 $279,929Active3 beds 2 baths1,568 sq. ft.
$279,929Active3 beds 2 baths1,568 sq. ft.1760 Anna Maria Lane, Cookeville, TN 38501
MLS# 1327147Listed by: SKENDER-NEWTON REALTY - New
 $309,929Active3 beds 2 baths1,680 sq. ft.
$309,929Active3 beds 2 baths1,680 sq. ft.1740 Anna Maria Lane, Cookeville, TN 38501
MLS# 1327148Listed by: SKENDER-NEWTON REALTY - New
 $289,929Active3 beds 2 baths1,680 sq. ft.
$289,929Active3 beds 2 baths1,680 sq. ft.1700 Anna Maria Lane, Cookeville, TN 38501
MLS# 1327153Listed by: SKENDER-NEWTON REALTY
