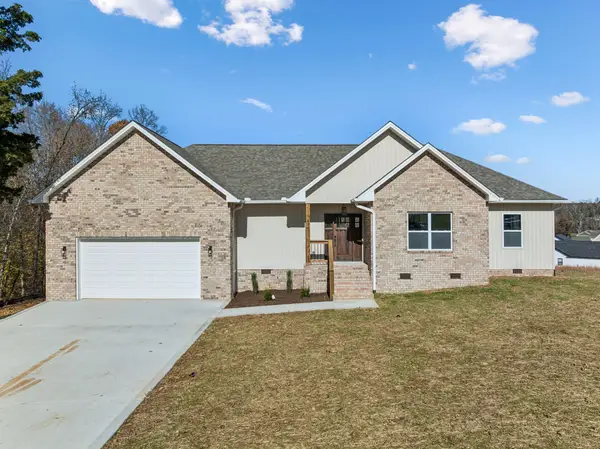3552 Tolbert Dr, Cookeville, TN 38506
Local realty services provided by:Better Homes and Gardens Real Estate Ben Bray & Associates
3552 Tolbert Dr,Cookeville, TN 38506
$719,000
- 4 Beds
- 4 Baths
- 3,680 sq. ft.
- Single family
- Active
Listed by: hali howard
Office: the real estate collective sparta
MLS#:2800103
Source:NASHVILLE
Price summary
- Price:$719,000
- Price per sq. ft.:$195.38
About this home
Welcome to this stunning home in Rebecca Place in Cookeville! Sitting on a massive, level corner lot, this beautifully updated home features four bedrooms, 3.5 bathrooms, and a dedicated office. The open floor plan is perfect for entertaining, with modern updates throughout. The gourmet kitchen boasts a brand-new gas range, new refrigerator, and tons of counter space. The updated bathrooms include a massive tiled shower in the master suite, adding a luxurious touch. New flooring throughout the main level enhances the home’s fresh, modern appeal. Step outside to enjoy the new Trex deck, leading to a huge stone patio with a fire pit. A mudroom adds convenience, while the oversized garage provides ample parking and storage. Need more space? There’s 1,100 sq. ft. of floored attic storage! This home truly has it all—don’t miss your chance to own this incredible property in one of Cookeville’s most sought-after neighborhoods! Seller is offering $5,000 towards buyer concessions!
Contact an agent
Home facts
- Year built:2005
- Listing ID #:2800103
- Added:254 day(s) ago
- Updated:November 15, 2025 at 04:57 PM
Rooms and interior
- Bedrooms:4
- Total bathrooms:4
- Full bathrooms:3
- Half bathrooms:1
- Living area:3,680 sq. ft.
Heating and cooling
- Cooling:Central Air
- Heating:Natural Gas
Structure and exterior
- Year built:2005
- Building area:3,680 sq. ft.
- Lot area:0.54 Acres
Schools
- High school:Cookeville High School
- Middle school:Prescott South Middle School
- Elementary school:Prescott South Elementary
Utilities
- Water:Public, Water Available
- Sewer:Septic Tank
Finances and disclosures
- Price:$719,000
- Price per sq. ft.:$195.38
- Tax amount:$3,236
New listings near 3552 Tolbert Dr
- New
 $4,780,000Active4.72 Acres
$4,780,000Active4.72 Acres830 S Jefferson Ave, Cookeville, TN 38501
MLS# 3046337Listed by: EXP REALTY - New
 $249,900Active7.19 Acres
$249,900Active7.19 Acres6180 Bob Lynn Rd, Cookeville, TN 38501
MLS# 3031349Listed by: RE/MAX EXCEPTIONAL PROPERTIES - New
 $484,999Active3 beds 2 baths2,090 sq. ft.
$484,999Active3 beds 2 baths2,090 sq. ft.820 Country Wood Ct, Cookeville, TN 38506
MLS# 3046221Listed by: SALLIS REALTY GROUP - New
 $484,900Active3 beds 2 baths
$484,900Active3 beds 2 baths820 Country Wood Ct, COOKEVILLE, TN 38506
MLS# 240616Listed by: SALLIS REALTY GROUP - New
 $799,000Active4 beds 3 baths3,763 sq. ft.
$799,000Active4 beds 3 baths3,763 sq. ft.936 N Plantation Dr, COOKEVILLE, TN 38506
MLS# 240609Listed by: THE REAL ESTATE COLLECTIVE - New
 $382,000Active3 beds 2 baths1,500 sq. ft.
$382,000Active3 beds 2 baths1,500 sq. ft.1909 SW Alex Ln, COOKEVILLE, TN 38506
MLS# 240604Listed by: HIGHLANDS ELITE REAL ESTATE LLC - BAXTER - New
 $295,000Active1 beds 1 baths606 sq. ft.
$295,000Active1 beds 1 baths606 sq. ft.4755 Buffalo Valley Rd, Cookeville, TN 38501
MLS# 3046000Listed by: CD POINDEXTER REALTY & AUCTION - New
 $329,900Active3 beds 2 baths1,635 sq. ft.
$329,900Active3 beds 2 baths1,635 sq. ft.1782 Burgess School Rd, COOKEVILLE, TN 38506
MLS# 240597Listed by: AMERICAN WAY REAL ESTATE - Open Sat, 12:30 to 2pmNew
 $439,900Active3 beds 2 baths1,777 sq. ft.
$439,900Active3 beds 2 baths1,777 sq. ft.1019 River Bend Dr, COOKEVILLE, TN 38506
MLS# 240598Listed by: THE REAL ESTATE COLLECTIVE - New
 $475,000Active3 beds 4 baths2,075 sq. ft.
$475,000Active3 beds 4 baths2,075 sq. ft.3505 Brookstone, COOKEVILLE, TN 38506
MLS# 240600Listed by: AMERICAN WAY REAL ESTATE
