3709 Joe Rawlings Road, Cookeville, TN 38506
Local realty services provided by:Better Homes and Gardens Real Estate Gwin Realty
Listed by: heather skender-newton, amanda edwards
Office: skender-newton realty
MLS#:239826
Source:TN_UCAR
Price summary
- Price:$334,929
- Price per sq. ft.:$146.13
About this home
This split floorplan ranch offers a functional footprint & is located on 3.4 acres, just outside city limits = peace & privacy. Gather around the wood burning fireplace while you watch the leaves change colors out of the wall of windows in the family room - the heart of the home! The kitchen is spacious & features a built-in pizza oven w/ a combo dining room. Primary features a unique ensuite & secondary access to the utility room...talk about convenience! Overlook your back yard retreat from the heated/cooled sunroom OR the hot tub room. The side of the home offers a screened in porch - so many options for interior & exterior living. The full unfinished basement offers a secondary option for laundry, opportunity to add add'l sqft & 1-car garage space. Main level features an attached carport too! Add'l features include new main level HVAC unit, water heater, lower level pex plumbing, newer line from meter to the home, central vac, fenced back yard, & ornamental coy pond!
Contact an agent
Home facts
- Year built:1976
- Listing ID #:239826
- Added:44 day(s) ago
- Updated:November 20, 2025 at 05:37 PM
Rooms and interior
- Bedrooms:3
- Total bathrooms:2
- Full bathrooms:2
- Living area:2,292 sq. ft.
Heating and cooling
- Cooling:Central Air
- Heating:Central, Electric
Structure and exterior
- Roof:Metal
- Year built:1976
- Building area:2,292 sq. ft.
- Lot area:3.4 Acres
Utilities
- Water:Utility District
Finances and disclosures
- Price:$334,929
- Price per sq. ft.:$146.13
New listings near 3709 Joe Rawlings Road
- New
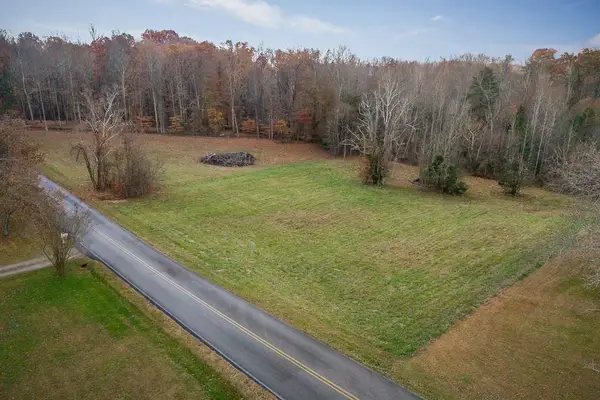 $129,900Active5.6 Acres
$129,900Active5.6 Acres5480 Bartlett Rd, COOKEVILLE, TN 38501
MLS# 240703Listed by: THE REAL ESTATE COLLECTIVE - New
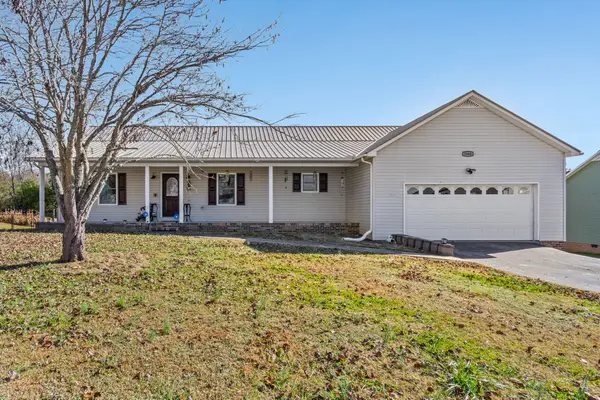 $389,900Active3 beds 2 baths1,575 sq. ft.
$389,900Active3 beds 2 baths1,575 sq. ft.2960 West Haven Dr, Cookeville, TN 38501
MLS# 3048705Listed by: EXP REALTY - New
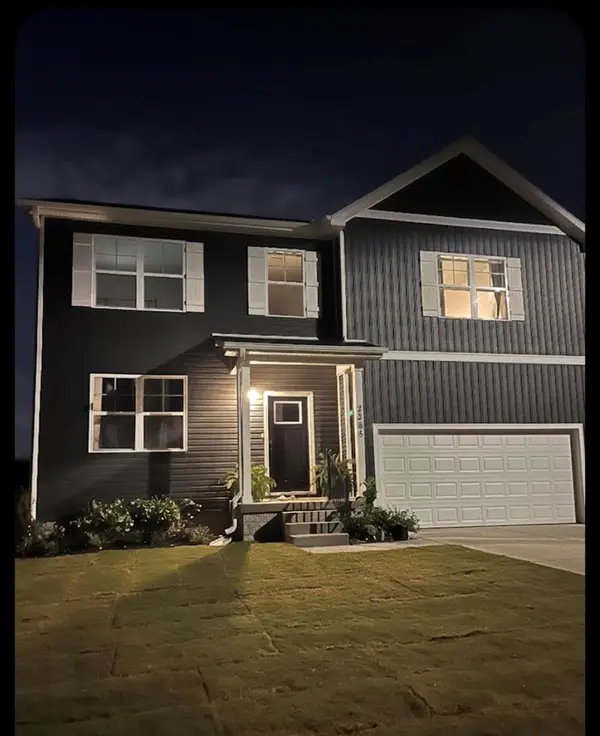 $339,500Active4 beds 3 baths1,651 sq. ft.
$339,500Active4 beds 3 baths1,651 sq. ft.2385 2385 Nelson Way, COOKEVILLE, TN 38506
MLS# 240695Listed by: EXP REALTY - New
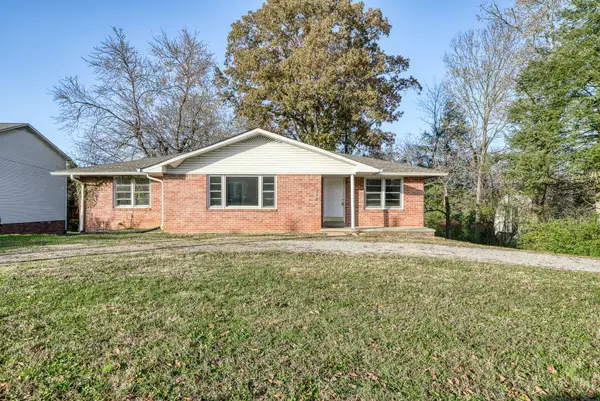 $254,900Active3 beds 2 baths1,618 sq. ft.
$254,900Active3 beds 2 baths1,618 sq. ft.250 E 16th St, Cookeville, TN 38501
MLS# 3048100Listed by: THE REALTY FIRM - New
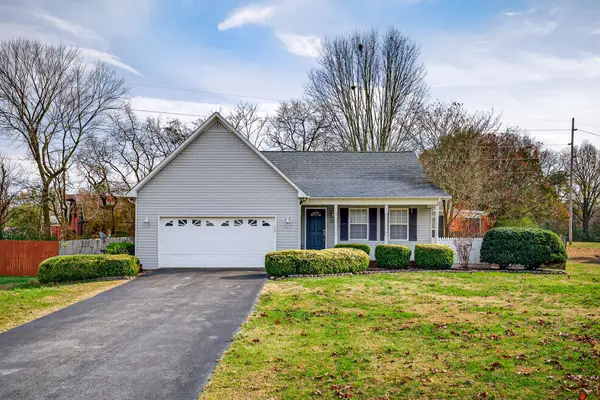 $349,900Active3 beds 2 baths1,600 sq. ft.
$349,900Active3 beds 2 baths1,600 sq. ft.2818 Oak Haven Pl, Cookeville, TN 38506
MLS# 3047985Listed by: HIGHLANDS ELITE REAL ESTATE - New
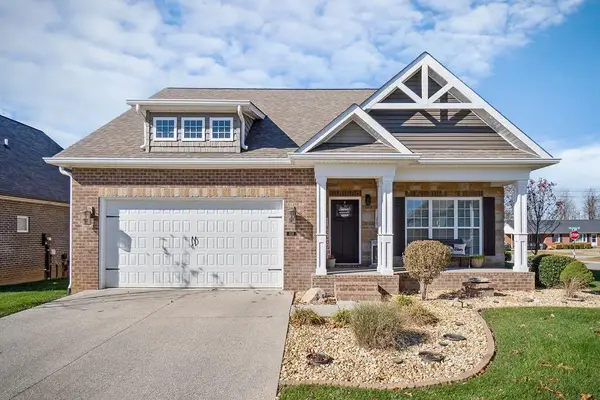 $399,900Active3 beds 3 baths2,014 sq. ft.
$399,900Active3 beds 3 baths2,014 sq. ft.1138 Cross Pointe Dr., COOKEVILLE, TN 38506
MLS# 240684Listed by: HIGHLANDS ELITE REAL ESTATE LLC - Open Sat, 2 to 4pmNew
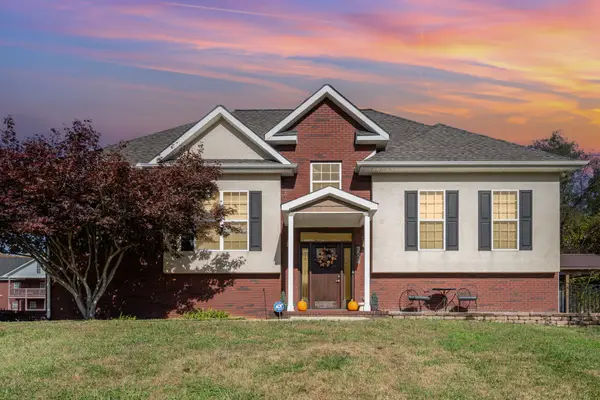 $539,900Active4 beds 3 baths2,360 sq. ft.
$539,900Active4 beds 3 baths2,360 sq. ft.3524 Heritage Green Way, Cookeville, TN 38506
MLS# 3041908Listed by: ZACH TAYLOR REAL ESTATE - Open Sun, 12:30 to 2pmNew
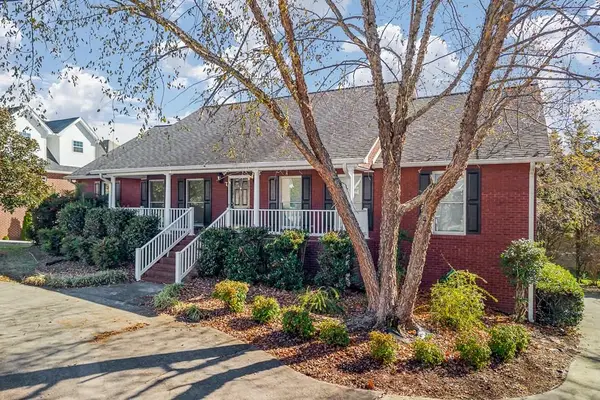 $599,000Active3 beds 3 baths3,663 sq. ft.
$599,000Active3 beds 3 baths3,663 sq. ft.1325 Bridle Path, COOKEVILLE, TN 38501
MLS# 240673Listed by: THE REAL ESTATE COLLECTIVE - New
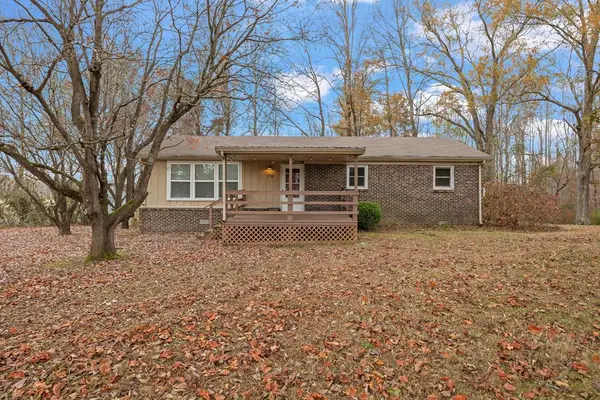 $249,000Active3 beds 2 baths1,312 sq. ft.
$249,000Active3 beds 2 baths1,312 sq. ft.170 Horseshoe Drive, COOKEVILLE, TN 38506
MLS# 240664Listed by: REAL ESTATE PROFESSIONALS OF TN - Open Sun, 11:30am to 1pmNew
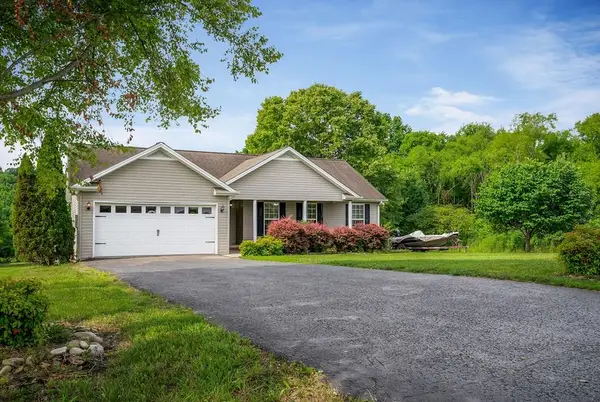 $320,000Active3 beds 2 baths1,462 sq. ft.
$320,000Active3 beds 2 baths1,462 sq. ft.3435 Northwind Drive, COOKEVILLE, TN 38506
MLS# 240667Listed by: PROVISION REALTY GROUP
