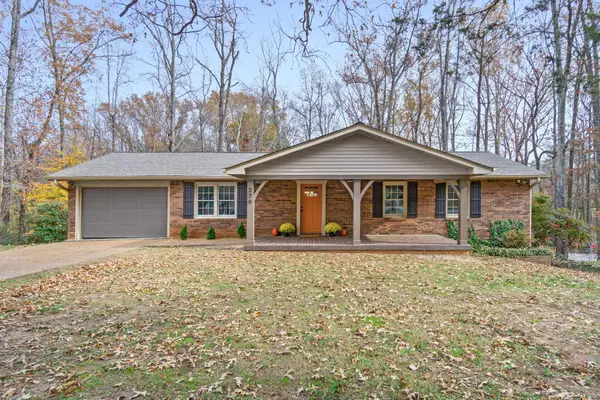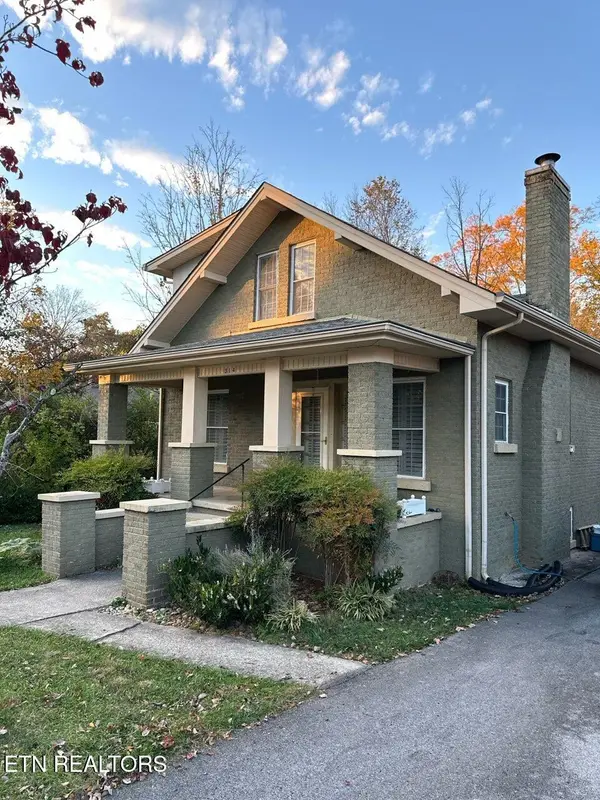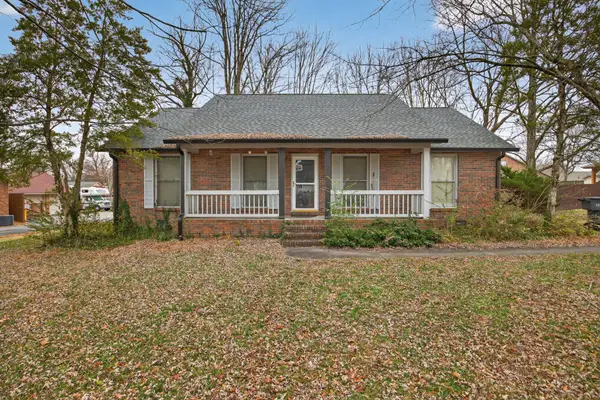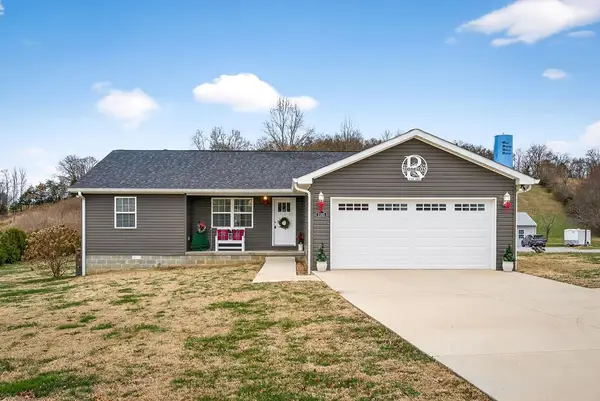383 Hermitage Avenue, Cookeville, TN 38501
Local realty services provided by:Better Homes and Gardens Real Estate Gwin Realty
383 Hermitage Avenue,Cookeville, TN 38501
$494,929
- 4 Beds
- 4 Baths
- 4,173 sq. ft.
- Single family
- Active
Listed by: heather skender-newton, katy farley
Office: skender-newton realty
MLS#:234981
Source:TN_UCAR
Price summary
- Price:$494,929
- Price per sq. ft.:$118.6
About this home
Located in Capshaw Woods, this park-like setting home has room for the whole family w/ inlaw quarters. You are close to town & schools, giving a great family friendly neighborhood to enjoy + community being close. Your main level is perfect for entertaining, providing formal dining leading into the spacious kitchen, living room + sitting area, & your vaulted wood ceiling sunroom or 2nd living space w/ a gas fireplace. The primary suite is one of a kind, also on the main level, providing 2 other spaces great for an office or nursery, a walk-in closet w/ his & her space + soaking tub, shower, & dbl vanities. 2nd level offers 2 beds, full bath, & bonus room. Your updated bsmt offers full living quarters perfect w/ a full kitchen + island, tiled shower, living area, bedroom, & plenty of storage space throughout the whole home. The garage is oversized w/ workshop space, a storm shelter, & an oversized driveway. In the back is all the decking to enjoy + a covered front porch out front.
Contact an agent
Home facts
- Year built:1989
- Listing ID #:234981
- Added:287 day(s) ago
- Updated:December 17, 2025 at 02:47 AM
Rooms and interior
- Bedrooms:4
- Total bathrooms:4
- Full bathrooms:3
- Half bathrooms:1
- Living area:4,173 sq. ft.
Heating and cooling
- Cooling:Central Air
- Heating:Central, Electric
Structure and exterior
- Roof:Composition
- Year built:1989
- Building area:4,173 sq. ft.
- Lot area:0.55 Acres
Utilities
- Water:Public
Finances and disclosures
- Price:$494,929
- Price per sq. ft.:$118.6
New listings near 383 Hermitage Avenue
- New
 $349,900Active3 beds 2 baths1,848 sq. ft.
$349,900Active3 beds 2 baths1,848 sq. ft.101 Sanford Rd, Cookeville, TN 38506
MLS# 3031954Listed by: TRI-STAR REAL ESTATE & AUCTION CO, INC. - New
 $499,929Active4 beds 3 baths3,121 sq. ft.
$499,929Active4 beds 3 baths3,121 sq. ft.279 Linnaeus Ave, Cookeville, TN 38501
MLS# 3050082Listed by: SKENDER-NEWTON REALTY - New
 $459,500Active4 beds 3 baths2,330 sq. ft.
$459,500Active4 beds 3 baths2,330 sq. ft.314 E 6th St, Cookeville, TN 38501
MLS# 1324512Listed by: RE/MAX ONE - New
 $399,000Active3 beds 3 baths2,700 sq. ft.
$399,000Active3 beds 3 baths2,700 sq. ft.1868 Herbert Garrett Rd, Cookeville, TN 38506
MLS# 3066279Listed by: THE REAL ESTATE COLLECTIVE - New
 $274,929Active3 beds 2 baths1,363 sq. ft.
$274,929Active3 beds 2 baths1,363 sq. ft.1091 Carol Ln, Cookeville, TN 38501
MLS# 3066215Listed by: SKENDER-NEWTON REALTY - New
 $239,900Active2 beds 2 baths1,300 sq. ft.
$239,900Active2 beds 2 baths1,300 sq. ft.939 Watauga Rd, COOKEVILLE, TN 38506
MLS# 241115Listed by: EXIT CROSS ROADS REALTY COOKEVILLE - New
 $357,000Active3 beds 2 baths1,536 sq. ft.
$357,000Active3 beds 2 baths1,536 sq. ft.2195 Windle Community Rd, COOKEVILLE, TN 38506
MLS# 241110Listed by: PROVISION REALTY GROUP - New
 $239,000Active3 beds 2 baths1,475 sq. ft.
$239,000Active3 beds 2 baths1,475 sq. ft.190 Johnny Bilbrey Ln, Cookeville, TN 38506
MLS# 3065239Listed by: THE REAL ESTATE COLLECTIVE - New
 $239,000Active3 beds 2 baths1,475 sq. ft.
$239,000Active3 beds 2 baths1,475 sq. ft.190 Johnny Bilbrey Lane, Cookeville, TN 38506
MLS# 1324381Listed by: THE REAL ESTATE COLLECTIVE - New
 $199,900Active3 beds 2 baths1,534 sq. ft.
$199,900Active3 beds 2 baths1,534 sq. ft.145 Milk Barn Ln, Cookeville, TN 38506
MLS# 3065088Listed by: ELAM REAL ESTATE
