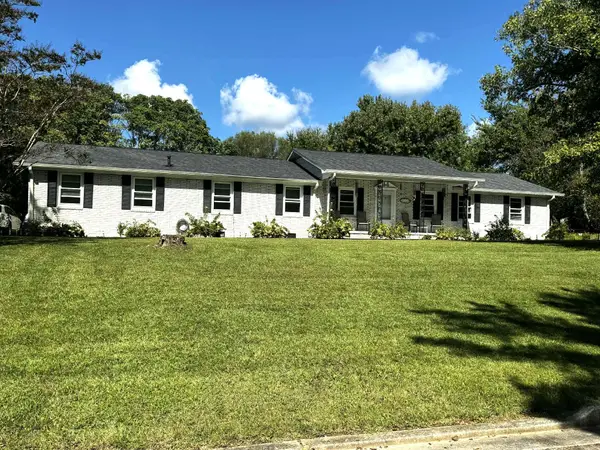4010 Winter Haven Drive, Cookeville, TN 38501
Local realty services provided by:Better Homes and Gardens Real Estate Gwin Realty
Listed by:olivia mccoy cobb
Office:real estate professionals of tn
MLS#:236790
Source:TN_UCAR
Price summary
- Price:$482,990
- Price per sq. ft.:$223.61
About this home
You're going to love this standout better than new construction home in a new development . It has many upgraded features throughout such as 9 foot ceilings with vault in kitchen and living room, granite countertops, natural gas fireplace, oversized concrete back and front covered porches, oversized garage 24x24, soft close custom cabinets, gas stove, 2 walk-in closets in the primary suite, ceramic walk-in shower and a free-standing tub off of primary suite, custom craftsman trim throughout, large laundry room, and black fixtures as well hardware. This home offers a split floor plan with the primary suite and two other bedrooms separated between the kitchen and living room areas. Each bedroom have oversized closets with shelving and tons of storage space. The floors are LVP wood floors in the main living areas, tile in the bathroom and laundry. It also has a huge fenced back yard off of the outdoor patio for your enjoyment. Schedule your showing today!
Contact an agent
Home facts
- Year built:2023
- Listing ID #:236790
- Added:96 day(s) ago
- Updated:September 29, 2025 at 09:38 PM
Rooms and interior
- Bedrooms:3
- Total bathrooms:3
- Full bathrooms:2
- Half bathrooms:1
- Living area:2,160 sq. ft.
Heating and cooling
- Cooling:Central Air
- Heating:Natural Gas
Structure and exterior
- Roof:Shingle
- Year built:2023
- Building area:2,160 sq. ft.
Utilities
- Water:Public
Finances and disclosures
- Price:$482,990
- Price per sq. ft.:$223.61
New listings near 4010 Winter Haven Drive
- New
 $699,929Active3 beds 3 baths3,260 sq. ft.
$699,929Active3 beds 3 baths3,260 sq. ft.2857 Seven Springs Rd, Cookeville, TN 38506
MLS# 3003424Listed by: SKENDER-NEWTON REALTY - New
 $409,900Active3 beds 2 baths1,800 sq. ft.
$409,900Active3 beds 2 baths1,800 sq. ft.2662 Bowser, COOKEVILLE, TN 38506
MLS# 239650Listed by: THE REALTY FIRM - New
 $1,500,000Active6 beds 7 baths6,688 sq. ft.
$1,500,000Active6 beds 7 baths6,688 sq. ft.151 Pigeon Roost Creek Rd, COOKEVILLE, TN 38506
MLS# 239647Listed by: EXIT CROSS ROADS REALTY COOKEVILLE - New
 Listed by BHGRE$379,900Active3 beds 2 baths1,664 sq. ft.
Listed by BHGRE$379,900Active3 beds 2 baths1,664 sq. ft.103 Joe Harris Ln, Cookeville, TN 38506
MLS# 3003257Listed by: BHGRE, BEN BRAY & ASSOCIATES - New
 $474,900Active3 beds 3 baths2,599 sq. ft.
$474,900Active3 beds 3 baths2,599 sq. ft.1522 Post Oak Rd, COOKEVILLE, TN 38506
MLS# 239641Listed by: AMERICAN WAY REAL ESTATE - New
 $375,000Active3 beds 2 baths1,590 sq. ft.
$375,000Active3 beds 2 baths1,590 sq. ft.1531 Bay View Drive, COOKEVILLE, TN 38501
MLS# 239635Listed by: HIGHLANDS ELITE REAL ESTATE LLC - New
 $249,000Active3 beds 2 baths1,144 sq. ft.
$249,000Active3 beds 2 baths1,144 sq. ft.476 W Wilmouth Rd., COOKEVILLE, TN 38506
MLS# 239639Listed by: PRIME REALTY AND AUCTION LLC - New
 $348,300Active4 beds 3 baths1,903 sq. ft.
$348,300Active4 beds 3 baths1,903 sq. ft.1612 Daly Dr, Cookeville, TN 38506
MLS# 3003039Listed by: LEGACY SOUTH BROKERAGE - New
 $429,900Active3 beds 3 baths1,912 sq. ft.
$429,900Active3 beds 3 baths1,912 sq. ft.3639 Castlebrooke Ln, COOKEVILLE, TN 38501
MLS# 239633Listed by: PROVISION REALTY GROUP - New
 Listed by BHGRE$372,000Active4 beds 5 baths3,538 sq. ft.
Listed by BHGRE$372,000Active4 beds 5 baths3,538 sq. ft.141 Hunter Ave, Cookeville, TN 38501
MLS# 3003004Listed by: BHGRE, BEN BRAY & ASSOCIATES
