4032 Gayle Circle, Cookeville, TN 38501
Local realty services provided by:Better Homes and Gardens Real Estate Gwin Realty
4032 Gayle Circle,Cookeville, TN 38501
$259,900
- 4 Beds
- 2 Baths
- 2,236 sq. ft.
- Single family
- Active
Listed by: cameron wyatt
Office: re/max finest
MLS#:1314809
Source:TN_KAAR
Price summary
- Price:$259,900
- Price per sq. ft.:$116.23
About this home
Welcome to 4032 Gayle Circle, a move in ready split foyer home nestled in a low traffic loop off the developing Tennessee Ave exit. This home is 2 minutes to i40 if you're a commuter and roughly 15 minutes to Cookeville's shopping and restaurants. Enter through the front door and follow the steps up to the living room that over looks the front yard. Kitchen/dining combo features updated appliances and cabinets. Follow the back door out to the deck where there's room for your grill and patio furniture set. Down the upstairs hallways you'll find a full bathroom with updated vanity to your left. 3 bedrooms end the hallway with rear bedroom featuring a half bath. Down stairs you'll find an additional bedroom, utility room and storage room leading to the back door. A large portion of the basement can be utilized as extra storage, home gym or hobby room. Home currently has a tenant that can convey. Schedule your showing today and add one to your investment portfolio or call it home.
Contact an agent
Home facts
- Year built:1974
- Listing ID #:1314809
- Added:100 day(s) ago
- Updated:December 19, 2025 at 03:44 PM
Rooms and interior
- Bedrooms:4
- Total bathrooms:2
- Full bathrooms:1
- Half bathrooms:1
- Living area:2,236 sq. ft.
Heating and cooling
- Cooling:Central Cooling
- Heating:Electric, Forced Air
Structure and exterior
- Year built:1974
- Building area:2,236 sq. ft.
- Lot area:0.43 Acres
Schools
- High school:Cookeville
- Middle school:Prescott South
- Elementary school:Park View
Finances and disclosures
- Price:$259,900
- Price per sq. ft.:$116.23
New listings near 4032 Gayle Circle
- New
 $199,900Active11.8 Acres
$199,900Active11.8 Acres11.80 AC Hill Rd, COOKEVILLE, TN 38501
MLS# 241141Listed by: AMERICAN WAY REAL ESTATE - New
 $349,900Active3 beds 2 baths1,848 sq. ft.
$349,900Active3 beds 2 baths1,848 sq. ft.101 Sanford Rd, Cookeville, TN 38506
MLS# 3031954Listed by: TRI-STAR REAL ESTATE & AUCTION CO, INC. - New
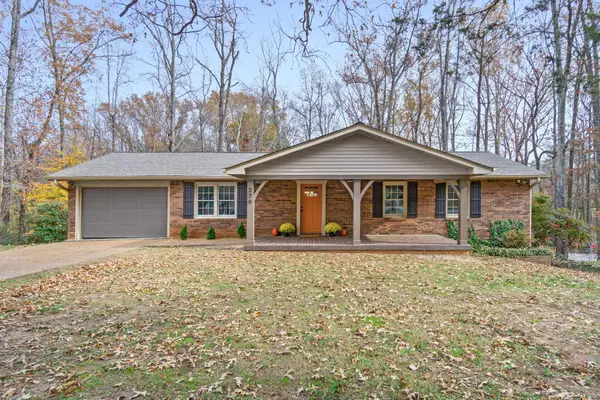 $499,929Active4 beds 3 baths3,121 sq. ft.
$499,929Active4 beds 3 baths3,121 sq. ft.279 Linnaeus Ave, Cookeville, TN 38501
MLS# 3050082Listed by: SKENDER-NEWTON REALTY - New
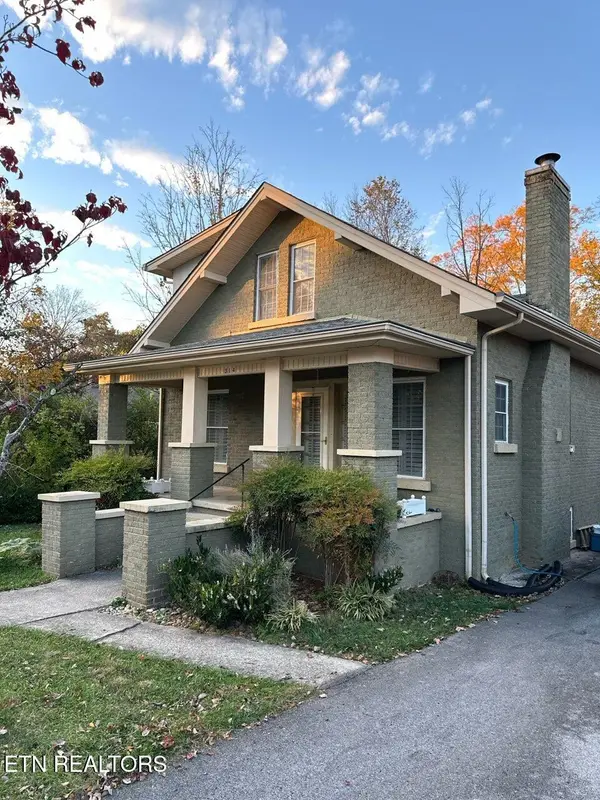 $459,500Active4 beds 3 baths2,330 sq. ft.
$459,500Active4 beds 3 baths2,330 sq. ft.314 E 6th St, Cookeville, TN 38501
MLS# 1324512Listed by: RE/MAX ONE - New
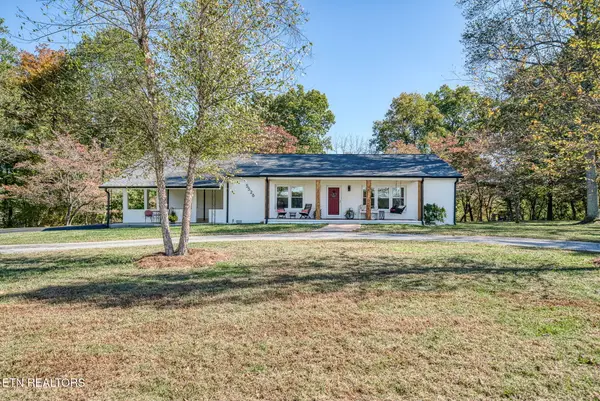 $695,000Active3 beds 3 baths2,500 sq. ft.
$695,000Active3 beds 3 baths2,500 sq. ft.5526 Mount Herman Rd, Cookeville, TN 38506
MLS# 1324462Listed by: RE/MAX ONE - New
 $399,000Active3 beds 3 baths2,700 sq. ft.
$399,000Active3 beds 3 baths2,700 sq. ft.1868 Herbert Garrett Rd, Cookeville, TN 38506
MLS# 1324463Listed by: THE REAL ESTATE COLLECTIVE - New
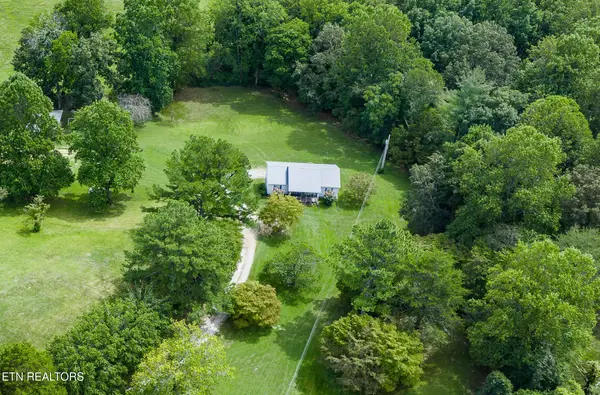 $395,000Active3 beds 3 baths2,100 sq. ft.
$395,000Active3 beds 3 baths2,100 sq. ft.4536 Old Sparta Rd, Cookeville, TN 38506
MLS# 1324442Listed by: RE/MAX ONE - New
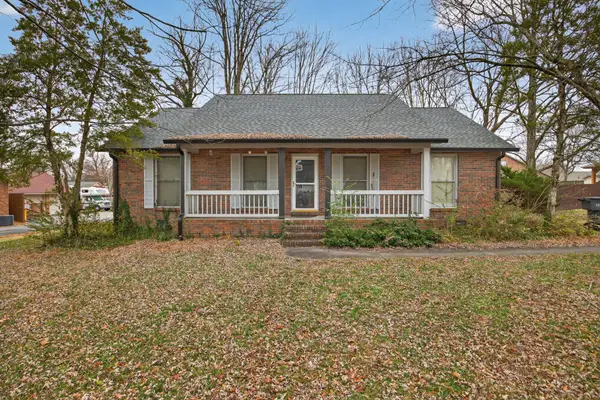 $274,929Active3 beds 2 baths1,363 sq. ft.
$274,929Active3 beds 2 baths1,363 sq. ft.1091 Carol Ln, Cookeville, TN 38501
MLS# 3066215Listed by: SKENDER-NEWTON REALTY - New
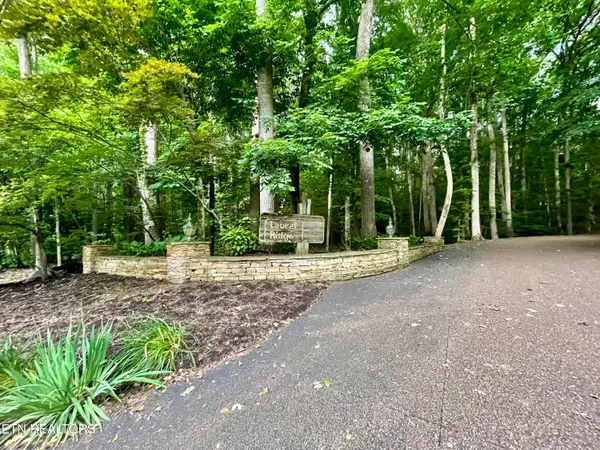 $149,500Active0.95 Acres
$149,500Active0.95 Acres505 S Maple Ave, Cookeville, TN 38501
MLS# 1324437Listed by: RE/MAX ONE - New
 $489,000Active4 beds 4 baths3,320 sq. ft.
$489,000Active4 beds 4 baths3,320 sq. ft.3766 Old Bridge Rd, Cookeville, TN 38506
MLS# 1324424Listed by: RE/MAX ONE
