407 Boatman Rd, Cookeville, TN 38506
Local realty services provided by:Better Homes and Gardens Real Estate Jackson Realty
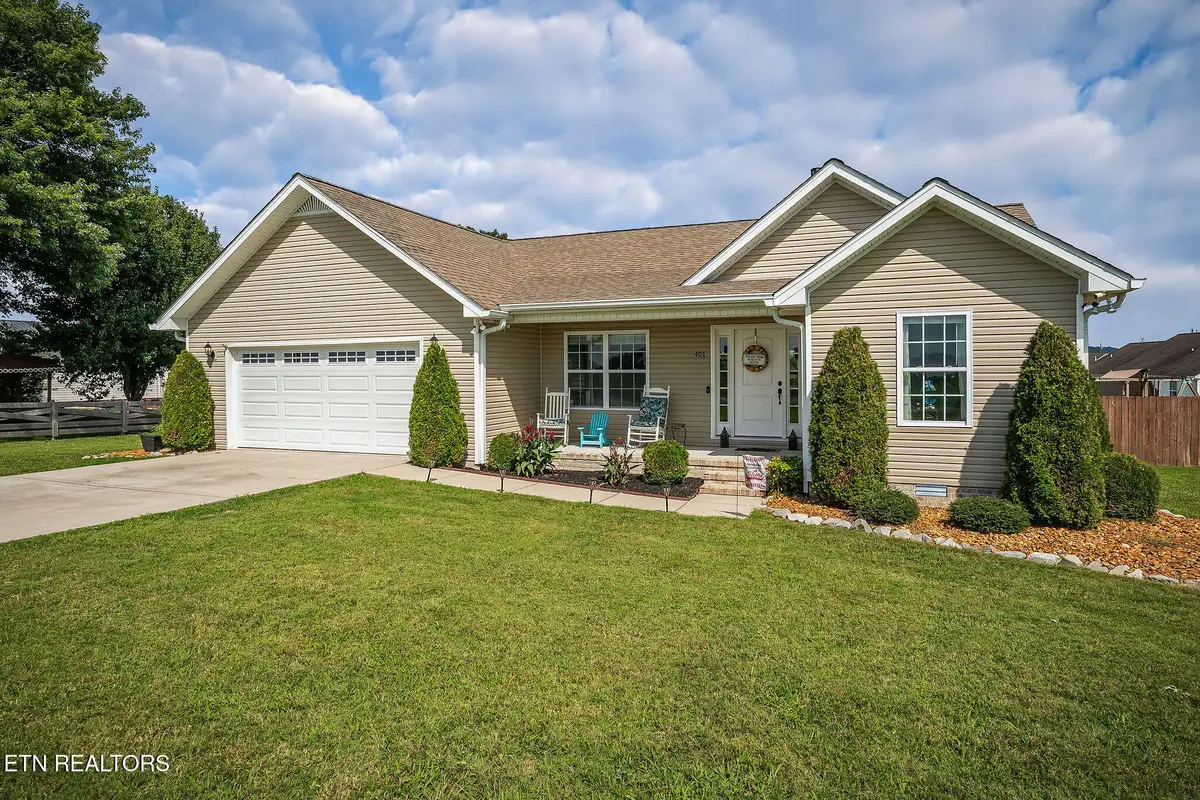


407 Boatman Rd,Cookeville, TN 38506
$349,900
- 3 Beds
- 2 Baths
- 1,554 sq. ft.
- Single family
- Active
Listed by:vickie loftis
Office:american way real estate co.
MLS#:1312569
Source:TN_KAAR
Price summary
- Price:$349,900
- Price per sq. ft.:$225.16
About this home
Prepare to fall in love with this exceptional home that offers 1554 square feet of living space, showcasing 3BR/2BA, and a practical split-bedroom plan. The open floor plan is ideal for socializing, featuring a warm living room with fireplace, built ins and the stylish island kitchen gives you an abundance of cabinet and counter space. The primary suite provides a tranquil retreat with a spacious walk-in closet, relaxing walk-in shower and dual sink vanity with granite countertops. Outside, discover a phenomenal backyard haven, complete with a covered deck, open patio, fire pit, storage building & a fully fenced in backyard. Take in the picturesque views of neighboring farmland from the covered front porch and experience breathtaking sunsets. Additional highlights include an oversized garage with built ins + an inground tornado shelter for added reassurance during storms. Located just 10 minutes from Algood, this home offers the perfect blend of comfort, style, and convenience.
HVAC has been serviced each year since 2017. Crawlspace is encapsulated with commercial dehumidifier. The pergola and swing set will stay. The storage building is 10 X 12 and is partially insulated.
Contact an agent
Home facts
- Year built:2017
- Listing Id #:1312569
- Added:1 day(s) ago
- Updated:August 20, 2025 at 02:31 PM
Rooms and interior
- Bedrooms:3
- Total bathrooms:2
- Full bathrooms:2
- Living area:1,554 sq. ft.
Heating and cooling
- Cooling:Central Cooling
- Heating:Central, Electric, Propane
Structure and exterior
- Year built:2017
- Building area:1,554 sq. ft.
- Lot area:0.5 Acres
Schools
- Middle school:Livingston
Utilities
- Sewer:Septic Tank
Finances and disclosures
- Price:$349,900
- Price per sq. ft.:$225.16
New listings near 407 Boatman Rd
- New
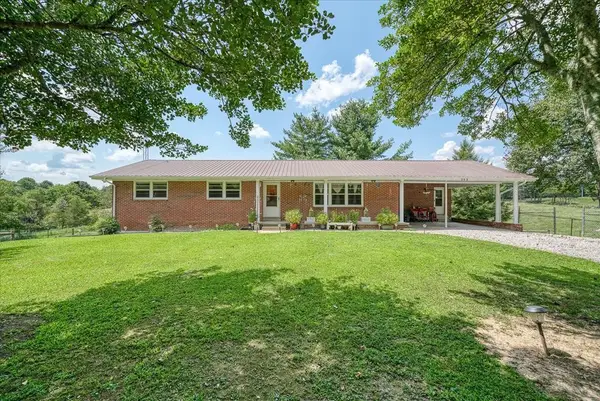 $310,000Active4 beds 3 baths1,598 sq. ft.
$310,000Active4 beds 3 baths1,598 sq. ft.253 Dodson Chapel Rd, Cookeville, TN 38506
MLS# 2977027Listed by: RE/MAX ONE, LLC - New
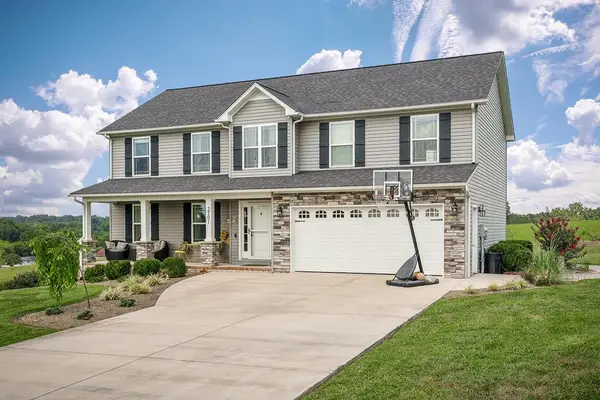 $449,900Active3 beds 3 baths2,480 sq. ft.
$449,900Active3 beds 3 baths2,480 sq. ft.3701 Carlisle, COOKEVILLE, TN 38501
MLS# 238775Listed by: TRUE BLUE REALTY, LLC - New
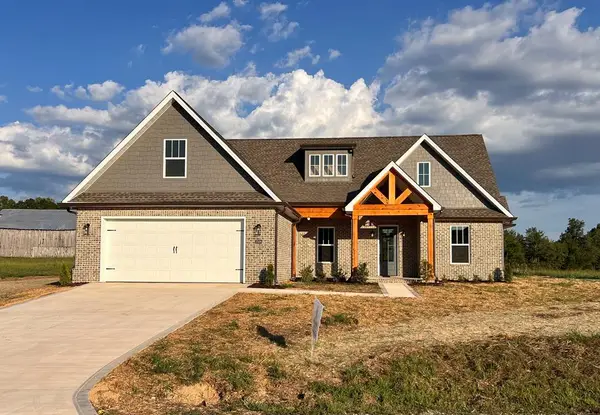 $579,900Active4 beds 4 baths2,300 sq. ft.
$579,900Active4 beds 4 baths2,300 sq. ft.2508 Westowne Ave, COOKEVILLE, TN 38501
MLS# 238773Listed by: SOUTHERN REALTY GROUP - New
 $360,000Active3 beds 3 baths1,824 sq. ft.
$360,000Active3 beds 3 baths1,824 sq. ft.1776 Zeb Warren Rd, COOKEVILLE, TN 38506-7237
MLS# 238770Listed by: FIRST REALTY COMPANY - New
 $374,929Active3 beds 2 baths1,860 sq. ft.
$374,929Active3 beds 2 baths1,860 sq. ft.469 E Main Street, Cookeville, TN 38506
MLS# 1312698Listed by: SKENDER-NEWTON REALTY - New
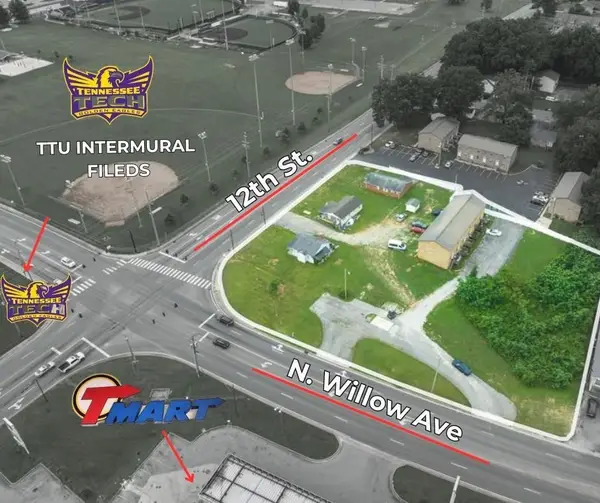 $2,800,000Active-- beds -- baths
$2,800,000Active-- beds -- baths309 W 12th St, Cookeville, TN 38501
MLS# 2976568Listed by: THE REAL ESTATE COLLECTIVE - New
 $399,900Active3 beds 2 baths2,562 sq. ft.
$399,900Active3 beds 2 baths2,562 sq. ft.3409 Wj Robinson Rd Ne, Cookeville, TN 38506
MLS# 2976460Listed by: AMERICAN WAY REAL ESTATE - New
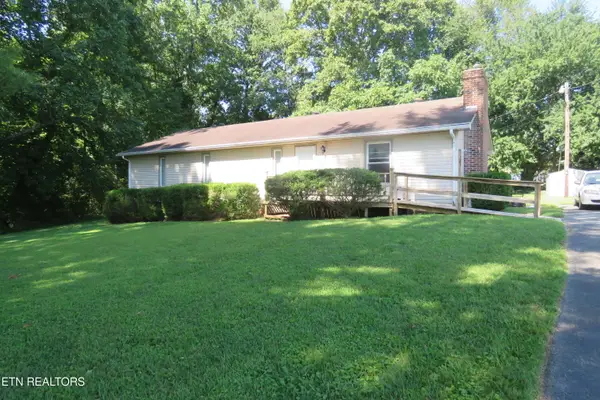 $245,000Active3 beds 2 baths1,539 sq. ft.
$245,000Active3 beds 2 baths1,539 sq. ft.2300 Peppermint Drive, Cookeville, TN 38506
MLS# 1312607Listed by: SKENDER-NEWTON REALTY - New
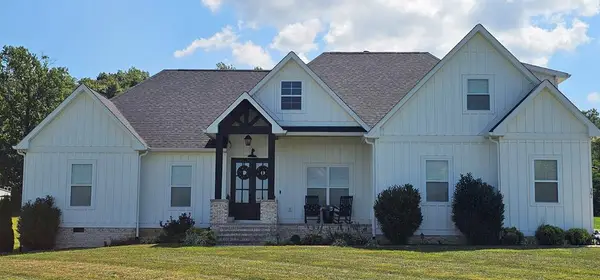 $999,900Active4 beds 3 baths3,542 sq. ft.
$999,900Active4 beds 3 baths3,542 sq. ft.361 Parragon Rd, COOKEVILLE, TN 38506
MLS# 238750Listed by: HORIZON REALTY & AUCTION

