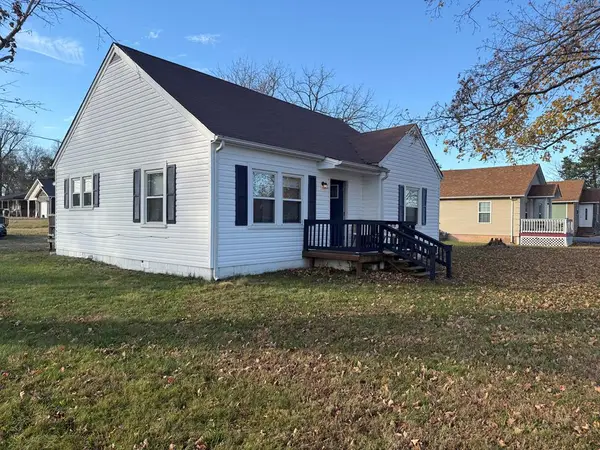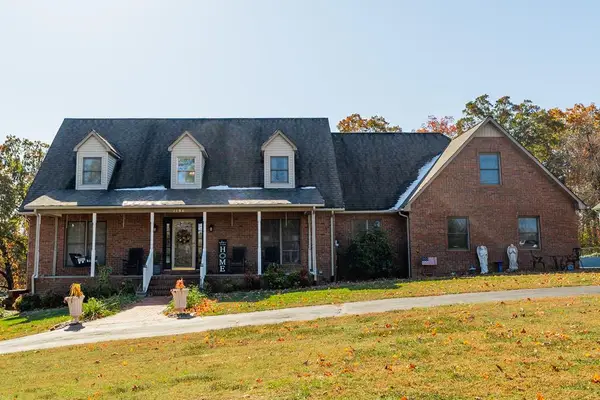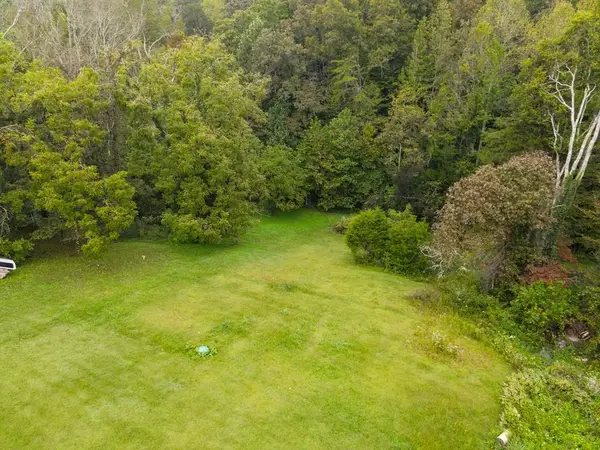4131 Charlton Square, Cookeville, TN 38501
Local realty services provided by:Better Homes and Gardens Real Estate Gwin Realty
4131 Charlton Square,Cookeville, TN 38501
$447,500
- 5 Beds
- 3 Baths
- - sq. ft.
- Single family
- Sold
Listed by: elijah castelli
Office: elevate real estate
MLS#:1305759
Source:TN_KAAR
Sorry, we are unable to map this address
Price summary
- Price:$447,500
About this home
STUNNING MOVE-IN READY HOME! This remarkable 5-bedroom, 3-bath home offers an impressive 3,456 sqft of living space spread across two levels plus a full, partially finished basement—perfect for a playroom, media space, or extra storage. Enjoy summer days relaxing on the back deck or splashing in the above-ground pool, all within the privacy of your fully fenced backyard. The basement also features a 2-car garage with ample room for tools or hobbies. Inside, you'll love the gas heating and gas stove/oven, ideal for cozy evenings and home-cooked meals. Generously sized walk-in closets add convenience and luxury. No HOA means more freedom to live as you please! Located just 12 minutes from the natural beauty of Cummins Falls State Park, 8 minutes to Baxter, 12 minutes to downtown Cookeville, 30 minutes to Sparta, and only 1 hour to Nashville International Airport. Don't miss your chance to call this exceptional property your forever home—schedule your showing today!
Contact an agent
Home facts
- Year built:2003
- Listing ID #:1305759
- Added:144 day(s) ago
- Updated:November 14, 2025 at 11:12 PM
Rooms and interior
- Bedrooms:5
- Total bathrooms:3
- Full bathrooms:3
Heating and cooling
- Cooling:Central Cooling
- Heating:Central, Electric, Heat Pump
Structure and exterior
- Year built:2003
Schools
- High school:Upperman
- Middle school:Upperman
- Elementary school:Baxter
Utilities
- Sewer:Septic Tank
Finances and disclosures
- Price:$447,500
New listings near 4131 Charlton Square
- New
 $439,900Active3 beds 2 baths1,777 sq. ft.
$439,900Active3 beds 2 baths1,777 sq. ft.1019 River Bend Drive, Cookeville, TN 38506
MLS# 1321941Listed by: THE REAL ESTATE COLLECTIVE - New
 $799,000Active4 beds 3 baths3,763 sq. ft.
$799,000Active4 beds 3 baths3,763 sq. ft.936 N Plantation Dr, COOKEVILLE, TN 38506
MLS# 240609Listed by: THE REAL ESTATE COLLECTIVE - New
 $382,000Active3 beds 2 baths1,500 sq. ft.
$382,000Active3 beds 2 baths1,500 sq. ft.1909 SW Alex Ln, COOKEVILLE, TN 38506
MLS# 240604Listed by: HIGHLANDS ELITE REAL ESTATE LLC - BAXTER - New
 $295,000Active1 beds 1 baths606 sq. ft.
$295,000Active1 beds 1 baths606 sq. ft.4755 Buffalo Valley Rd, Cookeville, TN 38501
MLS# 3046000Listed by: CD POINDEXTER REALTY & AUCTION - New
 $329,900Active3 beds 2 baths1,635 sq. ft.
$329,900Active3 beds 2 baths1,635 sq. ft.1782 Burgess School Rd, COOKEVILLE, TN 38506
MLS# 240597Listed by: AMERICAN WAY REAL ESTATE - New
 $475,000Active3 beds 4 baths2,075 sq. ft.
$475,000Active3 beds 4 baths2,075 sq. ft.3505 Brookstone, COOKEVILLE, TN 38506
MLS# 240600Listed by: AMERICAN WAY REAL ESTATE - Open Sat, 12:30 to 2pmNew
 $325,000Active3 beds 2 baths1,275 sq. ft.
$325,000Active3 beds 2 baths1,275 sq. ft.1000 Noel Dr, Cookeville, TN 38506
MLS# 3045383Listed by: THE REAL ESTATE COLLECTIVE - New
 $239,900Active2 beds 1 baths1,122 sq. ft.
$239,900Active2 beds 1 baths1,122 sq. ft.604 NE North Franklin, COOKEVILLE, TN 38501
MLS# 240591Listed by: WEICHERT REALTORS - THE WEBB AGENCY - New
 $539,900Active3 beds 3 baths3,200 sq. ft.
$539,900Active3 beds 3 baths3,200 sq. ft.1190 N Allen Rd, COOKEVILLE, TN 38501
MLS# 240582Listed by: HIGHLANDS ELITE REAL ESTATE LLC - New
 $107,000Active7 Acres
$107,000Active7 Acres7 AC John Garrison Road, COOKEVILLE, TN 38501
MLS# 240569Listed by: REAL ESTATE PROFESSIONALS OF TN
