4169 Walnut Grove Rd, COOKEVILLE, TN 38506
Local realty services provided by:Better Homes and Gardens Real Estate Gwin Realty
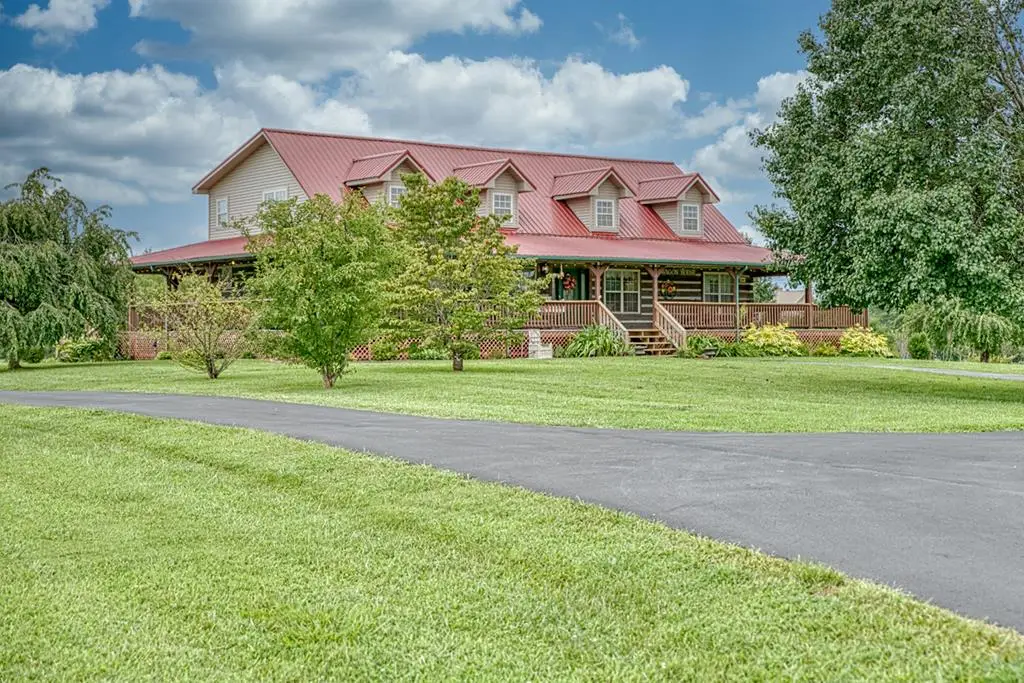
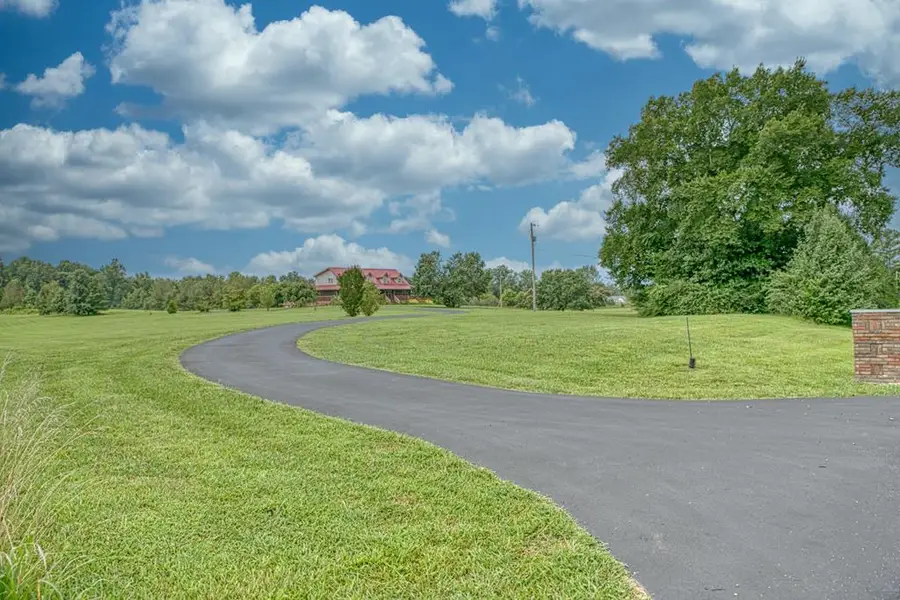
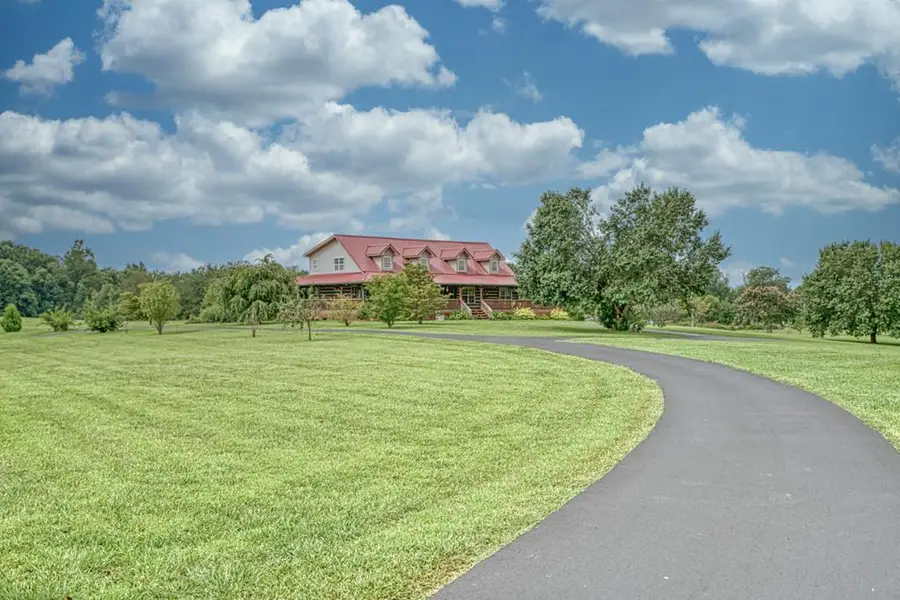
Listed by:hannah horseman
Office:horseman real estate, llc.
MLS#:238297
Source:TN_UCAR
Price summary
- Price:$749,000
- Price per sq. ft.:$261.25
About this home
Stunning Yellow Pine Log home with huge, covered wrap around deck. Panoramic views of the fields and distant mountains. 3 (4) bedrooms, 3 full baths and 1 half bath. The vaulted living room showcases the open floor plan, lots of natural light and beautiful exposed beams lending full log home Western character! Remodeled and updated in last 1 year includes new hand scraped Hickory hardwood floors throughout, custom luxury lighting fixtures, leathered granite kitchen countertops and backsplash. Thor stainless matching gas range, refrigerator and dishwasher. Kitchen and bathrooms all updated. New dining room plus laundry/pantry flex room. Upstairs settle into the spacious sitting area in front of the stone gas fireplace overlooking the living area. Great library, living area or flex space between 2 large upstairs bedrooms. Full partially finished walk out basement with safe room and bathroom. Attached 2 car garage. 3 large outbuildings. 5.24 acres level with pond.
Contact an agent
Home facts
- Year built:2001
- Listing Id #:238297
- Added:26 day(s) ago
- Updated:August 26, 2025 at 03:37 PM
Rooms and interior
- Bedrooms:3
- Total bathrooms:4
- Full bathrooms:3
- Half bathrooms:1
- Living area:2,867 sq. ft.
Heating and cooling
- Cooling:Central Air
- Heating:Central, Natural Gas
Structure and exterior
- Roof:Metal
- Year built:2001
- Building area:2,867 sq. ft.
- Lot area:5.24 Acres
Utilities
- Water:Utility District
Finances and disclosures
- Price:$749,000
- Price per sq. ft.:$261.25
New listings near 4169 Walnut Grove Rd
- New
 $42,000Active0.54 Acres
$42,000Active0.54 Acres1941 Bear Creek Pt, Cookeville, TN 38506
MLS# 2980938Listed by: HIGHLANDS ELITE REAL ESTATE - New
 $25,900Active1.2 Acres
$25,900Active1.2 Acres4626 Plantation Ln, COOKEVILLE, TN 38506
MLS# 238886Listed by: AMERICAN WAY REAL ESTATE - New
 $21,900Active0.72 Acres
$21,900Active0.72 Acres4618 Plantation Ln, COOKEVILLE, TN 38506
MLS# 238887Listed by: AMERICAN WAY REAL ESTATE - New
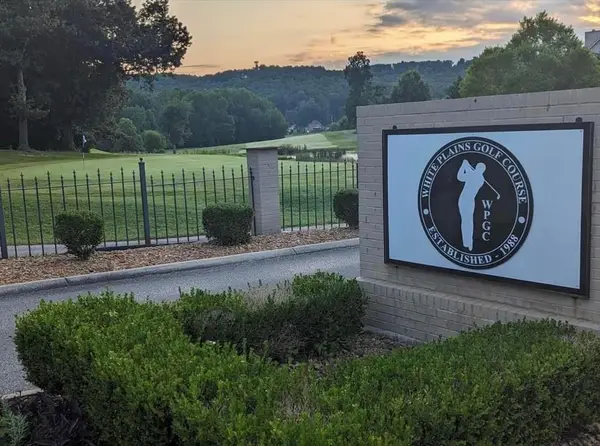 $19,900Active0.75 Acres
$19,900Active0.75 Acres461 S Plantation Dr., COOKEVILLE, TN 38506
MLS# 238888Listed by: AMERICAN WAY REAL ESTATE - New
 $259,900Active3 beds 1 baths1,377 sq. ft.
$259,900Active3 beds 1 baths1,377 sq. ft.185 Mirandy Rd, COOKEVILLE, TN 38506
MLS# 238885Listed by: AMERICAN WAY REAL ESTATE - New
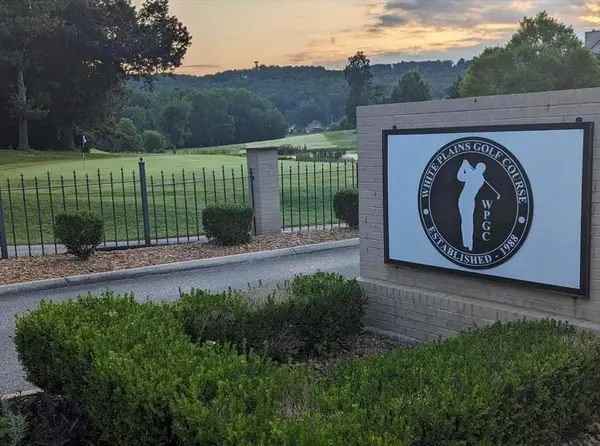 $32,900Active2.59 Acres
$32,900Active2.59 AcresLot 183B Plantation Vw, COOKEVILLE, TN 38506
MLS# 238856Listed by: AMERICAN WAY REAL ESTATE - New
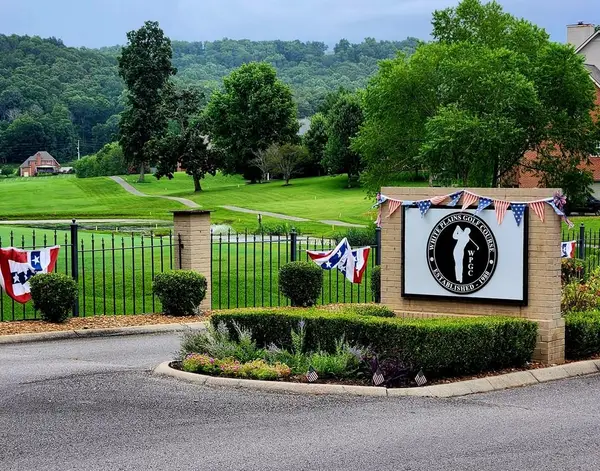 $32,900Active2.53 Acres
$32,900Active2.53 AcresLot 183 Plantation Vw, COOKEVILLE, TN 38506
MLS# 238883Listed by: AMERICAN WAY REAL ESTATE - New
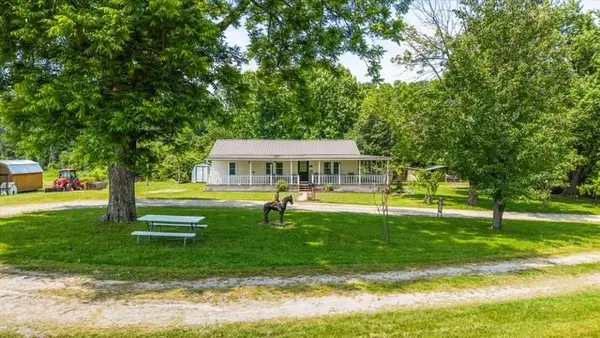 $980,000Active3 beds 2 baths1,304 sq. ft.
$980,000Active3 beds 2 baths1,304 sq. ft.168 Boatman Rd, Cookeville, TN 38506
MLS# 2980715Listed by: HIGHLANDS ELITE REAL ESTATE - New
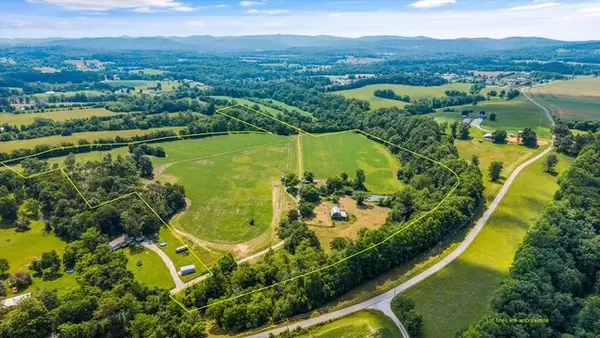 $980,000Active-- beds -- baths
$980,000Active-- beds -- baths168 Boatman Rd, Cookeville, TN 38506
MLS# 2980717Listed by: HIGHLANDS ELITE REAL ESTATE - New
 $399,900Active3 beds 3 baths2,363 sq. ft.
$399,900Active3 beds 3 baths2,363 sq. ft.1200 Paran Rd, Cookeville, TN 38506
MLS# 2964975Listed by: THE PROPERTY COMPANY
