4203 Old Sparta Road, Cookeville, TN 38506
Local realty services provided by:Better Homes and Gardens Real Estate Gwin Realty
Listed by: joshua stites
Office: jackson real estate services
MLS#:231711
Source:TN_UCAR
Price summary
- Price:$619,000
- Price per sq. ft.:$201.3
About this home
Luxury move-in ready home nestled in the beautiful Victory Hill Subdivision, conveniently located inside Cookeville city limits and desirable Prescott School District. Four bedrooms/2.5 baths, luxury vinyl plank and porcelain tile flooring throughout, spacious master with vaulted ceilings, generous ensuite (glass wet room with walk-in-tile and rain head), large master closet (custom built shelves and drawers), sizeable great room with 10' stacking glass door to back patio, custom cabinetry built-in's around ventless gas fireplace, chef's kitchen with Cafe appliance package, gas cooktop and custom hooded vent, quartz countertops and under-cabinet lighting, subway tile backsplash, large pantry with custom cabinetry and oak butcher block top, black single-hung windows, superior wall foundation system, tankless water heater and mechanical room, built-in lockers at garage. Additional bonus room on lower level perfect for home theater, playroom, office, etc. Gas hookups for BBQ and dryer.
Contact an agent
Home facts
- Year built:2024
- Listing ID #:231711
- Added:383 day(s) ago
- Updated:November 11, 2025 at 03:07 PM
Rooms and interior
- Bedrooms:4
- Total bathrooms:3
- Full bathrooms:2
- Half bathrooms:1
- Living area:3,075 sq. ft.
Heating and cooling
- Cooling:Central Air
- Heating:Central, Heat Pump, Natural Gas
Structure and exterior
- Roof:Composition, Metal
- Year built:2024
- Building area:3,075 sq. ft.
- Lot area:0.43 Acres
Utilities
- Water:Public
Finances and disclosures
- Price:$619,000
- Price per sq. ft.:$201.3
New listings near 4203 Old Sparta Road
- New
 $574,900Active3 beds 3 baths2,586 sq. ft.
$574,900Active3 beds 3 baths2,586 sq. ft.4041 Old Sparta Road, COOKEVILLE, TN 38506
MLS# 240518Listed by: REAL ESTATE PROFESSIONALS OF TN - New
 $319,000Active3 beds 3 baths2,655 sq. ft.
$319,000Active3 beds 3 baths2,655 sq. ft.209 Lankford Rd, Cookeville, TN 38506
MLS# 1321413Listed by: PROVISION REALTY GROUP - New
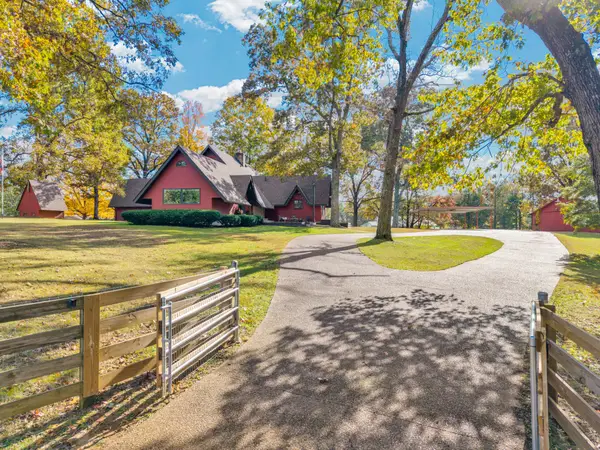 $595,000Active4 beds 3 baths2,873 sq. ft.
$595,000Active4 beds 3 baths2,873 sq. ft.3112 Shipley Rd, Cookeville, TN 38501
MLS# 3042821Listed by: THE REAL ESTATE COLLECTIVE - New
 $199,900Active3 beds 3 baths1,960 sq. ft.
$199,900Active3 beds 3 baths1,960 sq. ft.2107 Williamsburg Cir, Cookeville, TN 38506
MLS# 3042209Listed by: THE REALTY FIRM - SMITHVILLE - New
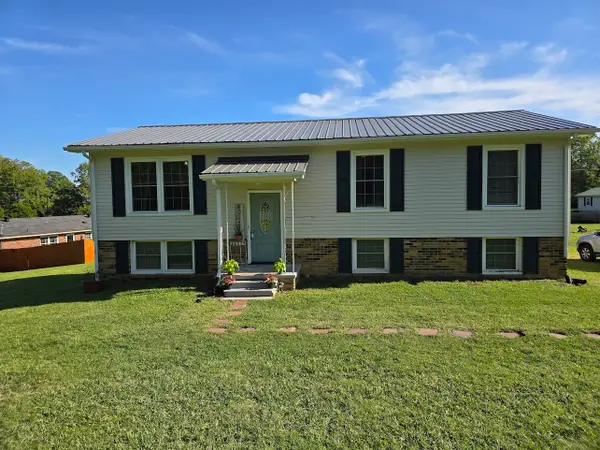 $259,900Active4 beds 2 baths2,236 sq. ft.
$259,900Active4 beds 2 baths2,236 sq. ft.4032 Gayle Cir, Cookeville, TN 38501
MLS# 3042262Listed by: RE/MAX FINEST - New
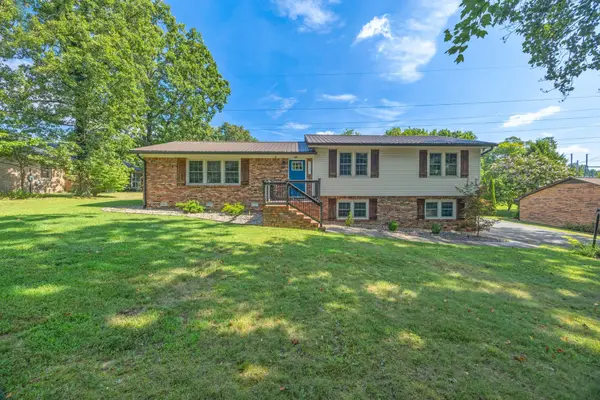 $399,900Active3 beds 2 baths2,100 sq. ft.
$399,900Active3 beds 2 baths2,100 sq. ft.1015 Tanglewood Dr, Cookeville, TN 38501
MLS# 3042056Listed by: THE REAL ESTATE COLLECTIVE - New
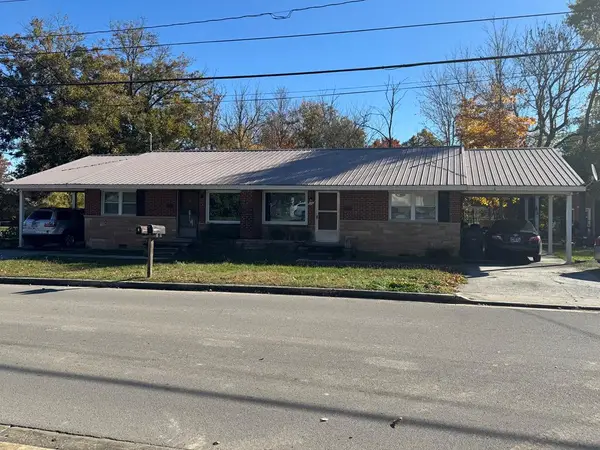 $249,900Active-- beds -- baths1,718 sq. ft.
$249,900Active-- beds -- baths1,718 sq. ft.625 Franklin Ave, COOKEVILLE, TN 38501
MLS# 240457Listed by: HIGHLANDS ELITE REAL ESTATE LLC - New
 $399,929Active-- beds -- baths1,976 sq. ft.
$399,929Active-- beds -- baths1,976 sq. ft.1551/2 Boatman St, Cookeville, TN 38501
MLS# 3041659Listed by: SKENDER-NEWTON REALTY - New
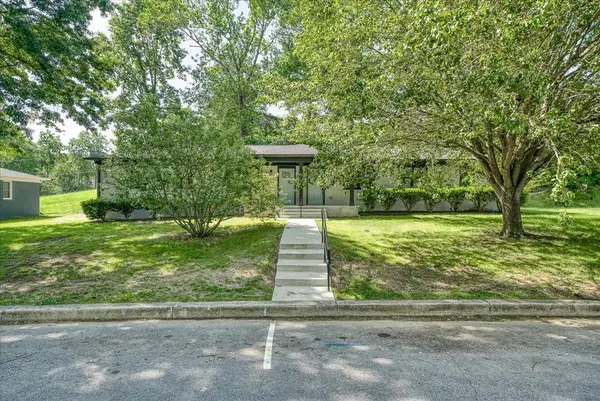 $399,929Active-- beds -- baths1,976 sq. ft.
$399,929Active-- beds -- baths1,976 sq. ft.155&157 Boatman Street, COOKEVILLE, TN 38501
MLS# 240447Listed by: SKENDER-NEWTON REALTY - New
 $418,900Active3 beds 3 baths1,650 sq. ft.
$418,900Active3 beds 3 baths1,650 sq. ft.1940 Karen Cir, Cookeville, TN 38506
MLS# 3041475Listed by: HIGHLANDS ELITE REAL ESTATE
