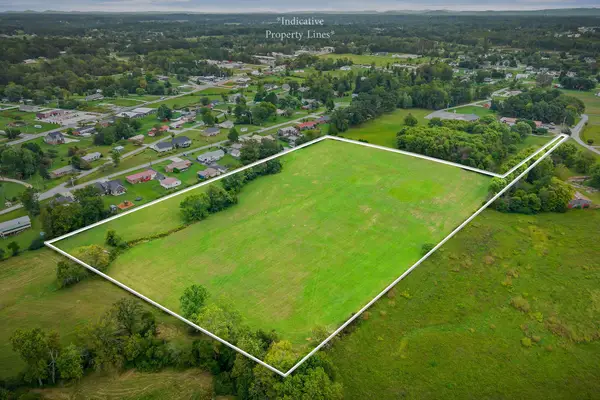4310 Big Orange Drive, Cookeville, TN 38501
Local realty services provided by:Better Homes and Gardens Real Estate Gwin Realty
Listed by:sherri smith
Office:real estate professionals of tn
MLS#:238076
Source:TN_UCAR
Price summary
- Price:$389,900
- Price per sq. ft.:$239.35
About this home
Better than new, this impeccably maintained all-brick, one-level home features refinished hardwood floors in the living area, an inviting living room with an electric fireplace and mantel that opens to the dining room, and a modern kitchen with granite countertops, stainless steel appliances, and access to a covered back porch overlooking a fully fenced backyard. The home offers a split-bedroom layout with a spacious primary suite featuring dual closets and an updated bath with a glass tub/shower combo and tile flooring, plus two additional bedrooms with double-door closets and a shared full guest bath. Additional highlights include a separate laundry room, a true two-car garage with sealed floors and a storage room with built-in shelving, and numerous updates: HVAC with Pro thermostat and water heater (2025), shower glass doors (2024), smart doorbell, new porch posts, garage paint, ceiling fans (2023), kitchen sink and plumbing (2023), interior paint (2022), and roof (2015).
Contact an agent
Home facts
- Year built:2005
- Listing ID #:238076
- Added:66 day(s) ago
- Updated:September 26, 2025 at 02:19 PM
Rooms and interior
- Bedrooms:3
- Total bathrooms:2
- Full bathrooms:2
- Living area:1,629 sq. ft.
Heating and cooling
- Cooling:Central Air
- Heating:Electric
Structure and exterior
- Roof:Composition
- Year built:2005
- Building area:1,629 sq. ft.
Utilities
- Water:Utility District
Finances and disclosures
- Price:$389,900
- Price per sq. ft.:$239.35
New listings near 4310 Big Orange Drive
- New
 $309,929Active3 beds 2 baths1,680 sq. ft.
$309,929Active3 beds 2 baths1,680 sq. ft.1840 Anna Maria Lane, Cookeville, TN 38501
MLS# 1316657Listed by: SKENDER-NEWTON REALTY - New
 $304,929Active3 beds 2 baths1,680 sq. ft.
$304,929Active3 beds 2 baths1,680 sq. ft.1890 Anna Maria Lane, Cookeville, TN 38501
MLS# 1316664Listed by: SKENDER-NEWTON REALTY - New
 $775,000Active5 beds 3 baths3,230 sq. ft.
$775,000Active5 beds 3 baths3,230 sq. ft.1454 Bradshaw Blvd, Cookeville, TN 38506
MLS# 3002144Listed by: THE REAL ESTATE COLLECTIVE - New
 $199,500Active3 beds 1 baths1,540 sq. ft.
$199,500Active3 beds 1 baths1,540 sq. ft.1067 Crescent Dr, COOKEVILLE, TN 38501
MLS# 239578Listed by: AMERICAN WAY REAL ESTATE - New
 $239,900Active3 beds 2 baths1,128 sq. ft.
$239,900Active3 beds 2 baths1,128 sq. ft.2760 Shipley Church Rd, COOKEVILLE, TN 38501
MLS# 239579Listed by: AMERICAN WAY REAL ESTATE - New
 $379,900Active3 beds 2 baths1,128 sq. ft.
$379,900Active3 beds 2 baths1,128 sq. ft.2760 Shipley Church Rd, COOKEVILLE, TN 38501
MLS# 239581Listed by: AMERICAN WAY REAL ESTATE - New
 $249,900Active10.93 Acres
$249,900Active10.93 Acres0 Eaton Rd, Cookeville, TN 38501
MLS# 3001802Listed by: HIGHLANDS ELITE REAL ESTATE - New
 $289,000Active3 beds 3 baths1,664 sq. ft.
$289,000Active3 beds 3 baths1,664 sq. ft.443 Ellis Avenue, COOKEVILLE, TN 38501
MLS# 239576Listed by: THE PROPERTY COMPANY - New
 $249,900Active10.93 Acres
$249,900Active10.93 Acres10.93 ac Eaton Rd, COOKEVILLE, TN 38501
MLS# 239577Listed by: HIGHLANDS ELITE REAL ESTATE LLC - BAXTER - New
 $559,900Active4 beds 3 baths2,839 sq. ft.
$559,900Active4 beds 3 baths2,839 sq. ft.1308 Bridle Path, COOKEVILLE, TN 38501
MLS# 239565Listed by: HIGHLANDS ELITE REAL ESTATE LLC
