444 E 6th St, Cookeville, TN 38501
Local realty services provided by:Better Homes and Gardens Real Estate Gwin Realty
Listed by:sabrina brazle
Office:provision realty group
MLS#:239865
Source:TN_UCAR
Price summary
- Price:$799,900
- Price per sq. ft.:$265.66
About this home
Located in the heart of Cookeville's gorgeous historic residential district, this stunning 1948 home beautifully blends timeless character with high-end modern living. Every detail has been thoughtfully updated - from the designer kitchen remodel with top-of-the-line appliances to the elegant bathroom renovations, upgraded designer lighting, custom landscaping, and refinished flooring. Featuring over 3,000 square feet of refined living space, the home showcases an inviting layout with multiple gathering areas, two fireplaces, 3 bedrooms with a main level primary suite and bonus room, and 2.5 bathrooms. Every inch reflects quality and care - from the curated fixtures and hardware to the seamless integration of historic charm and modern sophistication. Situated on nearly three-quarters of an acre on one of Cookeville's most beloved locations, this property is truly one of a kind. Homes like this, where craftsmanship meets location, rarely come available. Schedule your showing today!!
Contact an agent
Home facts
- Year built:1948
- Listing ID #:239865
- Added:1 day(s) ago
- Updated:October 08, 2025 at 08:37 PM
Rooms and interior
- Bedrooms:3
- Total bathrooms:3
- Full bathrooms:2
- Half bathrooms:1
- Living area:3,011 sq. ft.
Heating and cooling
- Cooling:Central Air
- Heating:Central, Natural Gas
Structure and exterior
- Roof:Shingle
- Year built:1948
- Building area:3,011 sq. ft.
- Lot area:0.74 Acres
Utilities
- Water:Public
Finances and disclosures
- Price:$799,900
- Price per sq. ft.:$265.66
New listings near 444 E 6th St
- New
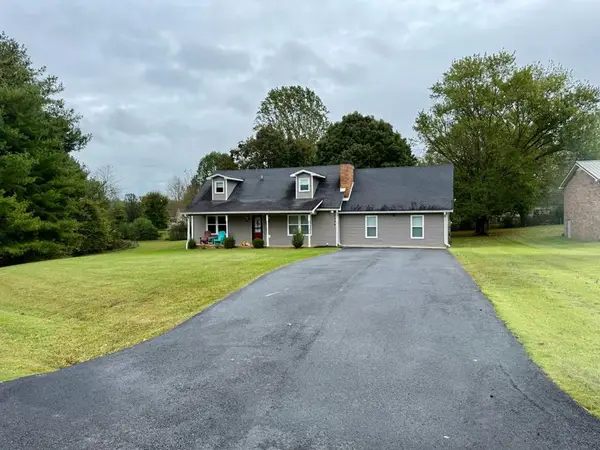 $374,900Active3 beds 3 baths2,136 sq. ft.
$374,900Active3 beds 3 baths2,136 sq. ft.2408 SW Magnolia, COOKEVILLE, TN 38506
MLS# 239868Listed by: HIGHLANDS ELITE REAL ESTATE LLC - New
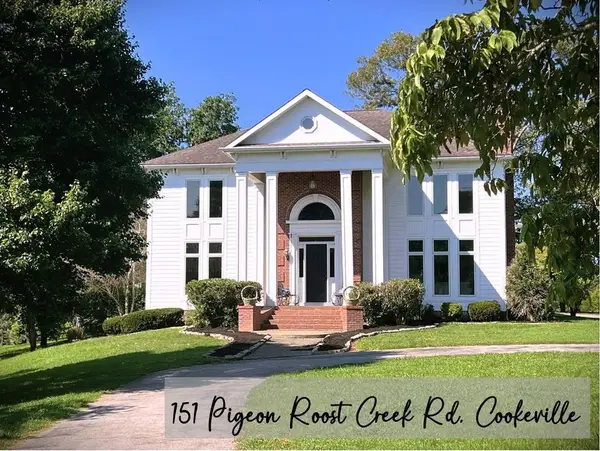 $1,500,000Active6 beds 7 baths9,364 sq. ft.
$1,500,000Active6 beds 7 baths9,364 sq. ft.151 Pigeon Roost Creek Rd, Cookeville, TN 38506
MLS# 3013426Listed by: EXIT CROSS ROADS REALTY COOKEVILLE - New
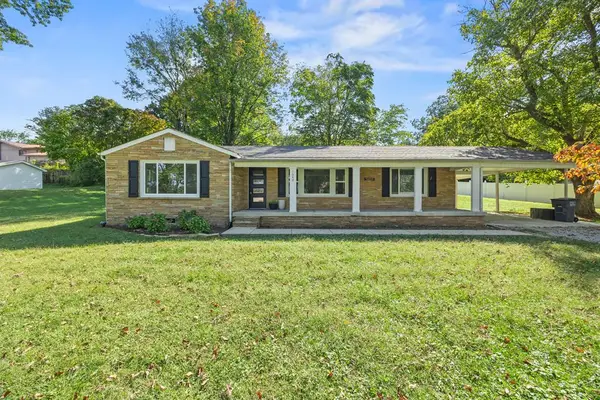 $309,900Active3 beds 2 baths1,564 sq. ft.
$309,900Active3 beds 2 baths1,564 sq. ft.1649 Linda Avenue, COOKEVILLE, TN 38506
MLS# 239861Listed by: REAL ESTATE PROFESSIONALS OF TN - New
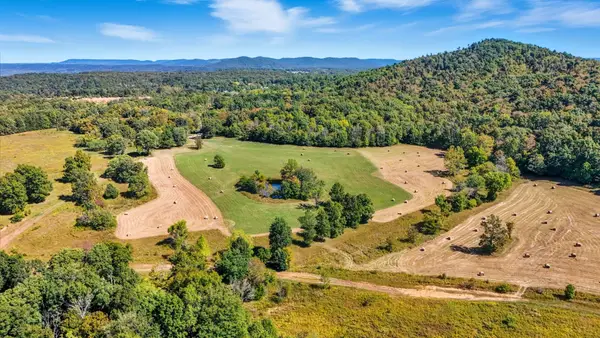 $6,000,000Active-- beds -- baths
$6,000,000Active-- beds -- baths0 Bilbrey Road, Cookeville, TN 38501
MLS# 3013190Listed by: MOSSY OAK PROPERTIES, TENNESSEE LAND & FARM, LLC - New
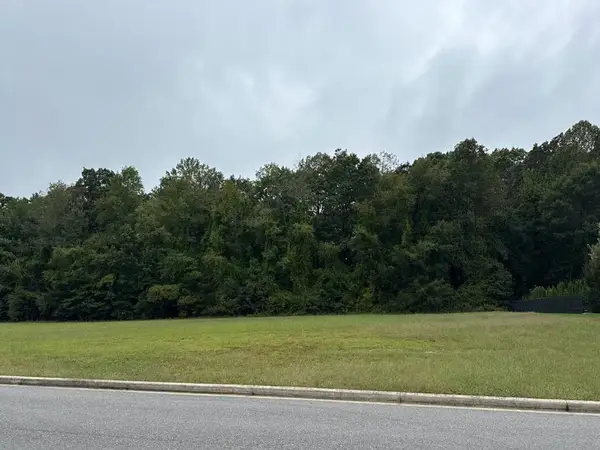 $124,900Active0 Acres
$124,900Active0 Acres206 Greystone Way, COOKEVILLE, TN 38501
MLS# 239848Listed by: HIGHLANDS ELITE REAL ESTATE LLC - New
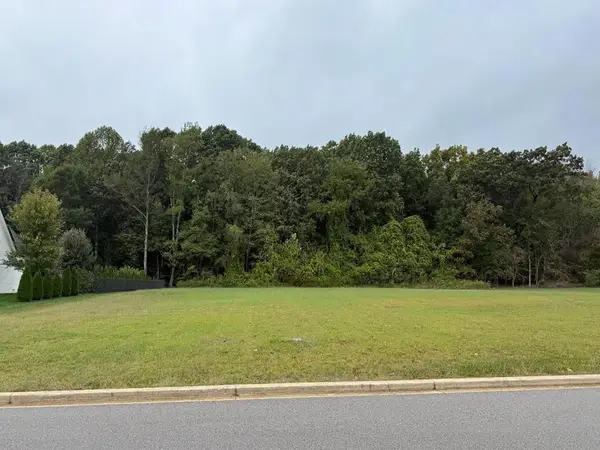 $124,900Active0 Acres
$124,900Active0 Acres210 Greystone Way, COOKEVILLE, TN 38501
MLS# 239849Listed by: HIGHLANDS ELITE REAL ESTATE LLC - New
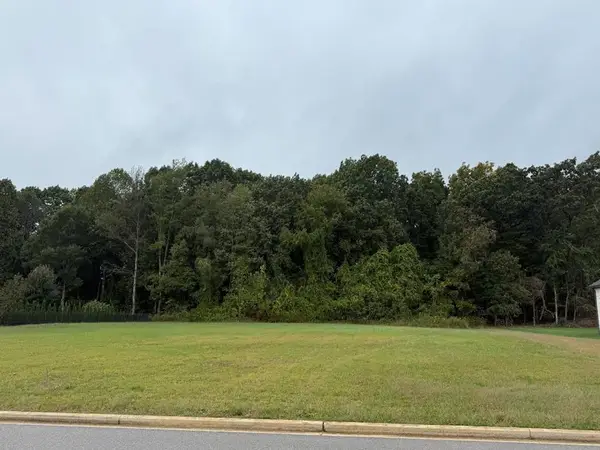 $124,900Active0 Acres
$124,900Active0 Acres212 Greystone Way, COOKEVILLE, TN 38501
MLS# 239850Listed by: HIGHLANDS ELITE REAL ESTATE LLC - New
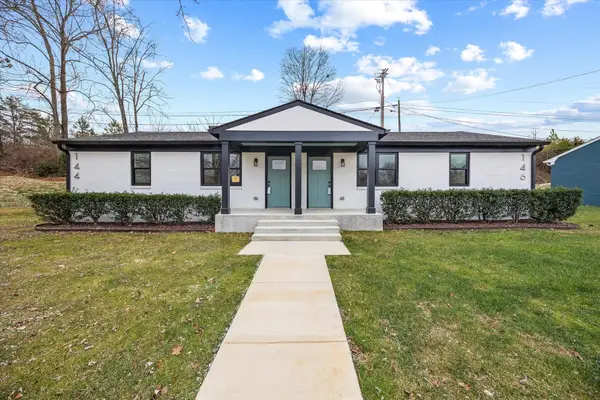 $349,929Active-- beds -- baths1,550 sq. ft.
$349,929Active-- beds -- baths1,550 sq. ft.1441/2 Boatman St, Cookeville, TN 38501
MLS# 3012863Listed by: SKENDER-NEWTON REALTY - New
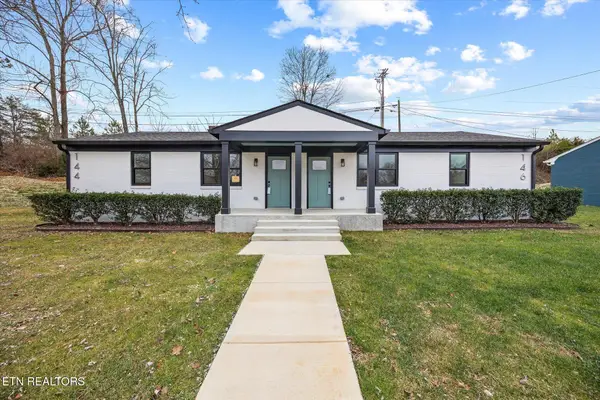 $349,929Active-- beds -- baths1,550 sq. ft.
$349,929Active-- beds -- baths1,550 sq. ft.144 & 146 Boatman Street, Cookeville, TN 38501
MLS# 1317826Listed by: SKENDER-NEWTON REALTY
