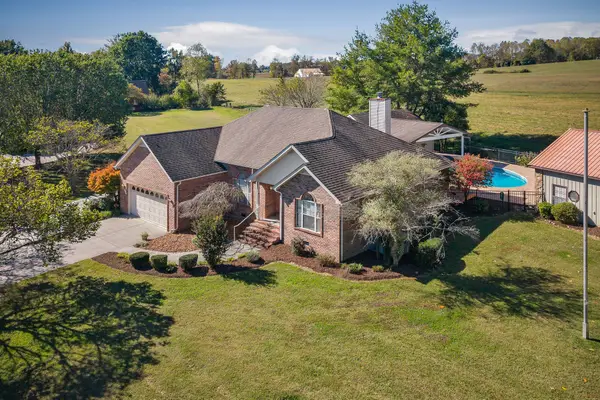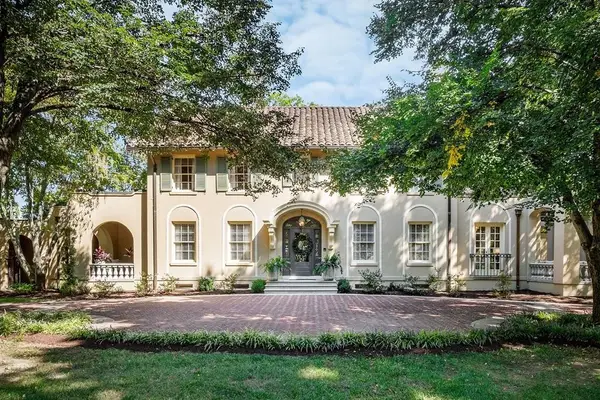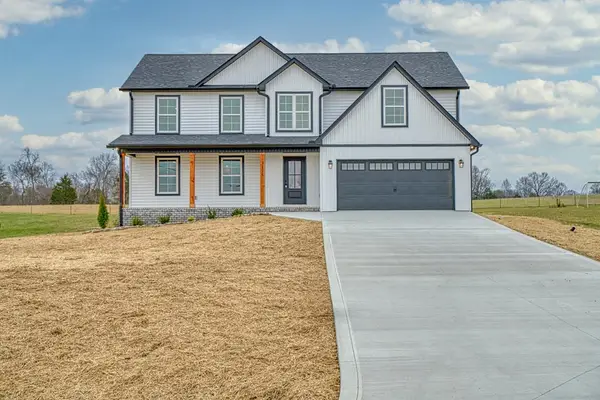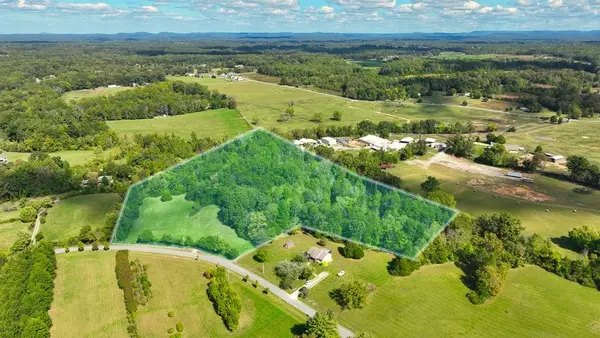447 W Bangham Rd, Cookeville, TN 38501
Local realty services provided by:Better Homes and Gardens Real Estate Ben Bray & Associates
447 W Bangham Rd,Cookeville, TN 38501
$875,000
- 6 Beds
- 5 Baths
- 6,027 sq. ft.
- Single family
- Active
Listed by: hannah horseman
Office: horseman real estate, llc.
MLS#:2897226
Source:NASHVILLE
Price summary
- Price:$875,000
- Price per sq. ft.:$145.18
About this home
Idyllic Country Estate located in the hills of Middle TN. 10 minutes N of Cookeville TN. Private Oasis close to town. Home boasts 4431 sq ft of living area with additional 1596 Sq ft. walk out basement garage. 6 bedrooms, 3 full and 2 half baths plus 2 car attached garage . Open, light and bright with Chef's kitchen, living room, family room , formal dining area, office and sun room. Huge wrap around 2 sides covered front porch to enjoy views of the grounds, pastures and pond. Large barn with 3 horse stalls and fabulous 6 bay chicken coop! 60 HZ Generac whole house generator with propane tank owned. Owner installed a well with submersed pump for additional water source. Located close to several state parks, and between Center Hill and Dale Hollow Lakes for Marinas, boating and fishing.
Contact an agent
Home facts
- Year built:1988
- Listing ID #:2897226
- Added:214 day(s) ago
- Updated:December 29, 2025 at 03:14 PM
Rooms and interior
- Bedrooms:6
- Total bathrooms:5
- Full bathrooms:3
- Half bathrooms:2
- Living area:6,027 sq. ft.
Heating and cooling
- Cooling:Ceiling Fan(s), Central Air, Electric
- Heating:Central, Wood
Structure and exterior
- Roof:Shingle
- Year built:1988
- Building area:6,027 sq. ft.
- Lot area:10.07 Acres
Schools
- High school:Cookeville High School
- Middle school:Algood Middle School
- Elementary school:Algood Elementary
Utilities
- Water:Private, Water Available
- Sewer:Septic Tank
Finances and disclosures
- Price:$875,000
- Price per sq. ft.:$145.18
- Tax amount:$3,108
New listings near 447 W Bangham Rd
- New
 $619,000Active3 beds 3 baths1,954 sq. ft.
$619,000Active3 beds 3 baths1,954 sq. ft.3582 S Pointe Rd, Cookeville, TN 38506
MLS# 3068560Listed by: HIGHLANDS ELITE REAL ESTATE - New
 $650,000Active4 beds 4 baths2,226 sq. ft.
$650,000Active4 beds 4 baths2,226 sq. ft.2265 Burgess Falls Rd, COOKEVILLE, TN 38506
MLS# 241219Listed by: THE REAL ESTATE COLLECTIVE - New
 $2,650,000Active5 beds 6 baths6,912 sq. ft.
$2,650,000Active5 beds 6 baths6,912 sq. ft.335 N Dixie Ave, Cookeville, TN 38501
MLS# 3068423Listed by: THE REAL ESTATE COLLECTIVE - New
 $260,000Active3 beds 1 baths1,304 sq. ft.
$260,000Active3 beds 1 baths1,304 sq. ft.4785 Rickman Road, COOKEVILLE, TN 38506
MLS# 241215Listed by: THE PROPERTY COMPANY - New
 $445,000Active3 beds 3 baths2,500 sq. ft.
$445,000Active3 beds 3 baths2,500 sq. ft.3175 Eagle Landing Dr, COOKEVILLE, TN 38506
MLS# 241216Listed by: AMERICAN WAY REAL ESTATE - New
 $2,650,000Active5 beds 6 baths7,107 sq. ft.
$2,650,000Active5 beds 6 baths7,107 sq. ft.335 N Dixie Ave, COOKEVILLE, TN 38501
MLS# 241217Listed by: THE REAL ESTATE COLLECTIVE - New
 $345,000Active3 beds 2 baths1,752 sq. ft.
$345,000Active3 beds 2 baths1,752 sq. ft.1115 Patrick St, COOKEVILLE, TN 38501
MLS# 241211Listed by: AMERICAN WAY REAL ESTATE - New
 $379,900Active3 beds 2 baths1,833 sq. ft.
$379,900Active3 beds 2 baths1,833 sq. ft.6798 Cherry Creek Road, Cookeville, TN 38506
MLS# 3067896Listed by: HIGHLANDS ELITE REAL ESTATE - New
 $199,900Active-- beds -- baths
$199,900Active-- beds -- baths0 Hill Rd, Cookeville, TN 38501
MLS# 3067597Listed by: AMERICAN WAY REAL ESTATE - New
 $359,500Active3 beds 2 baths1,938 sq. ft.
$359,500Active3 beds 2 baths1,938 sq. ft.925 Miller Ave, COOKEVILLE, TN 38501
MLS# 241161Listed by: AMERICAN WAY REAL ESTATE
