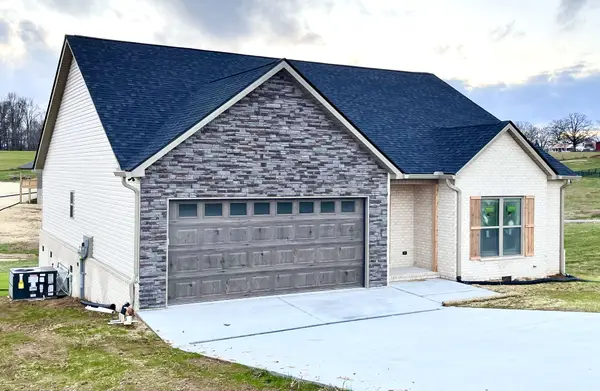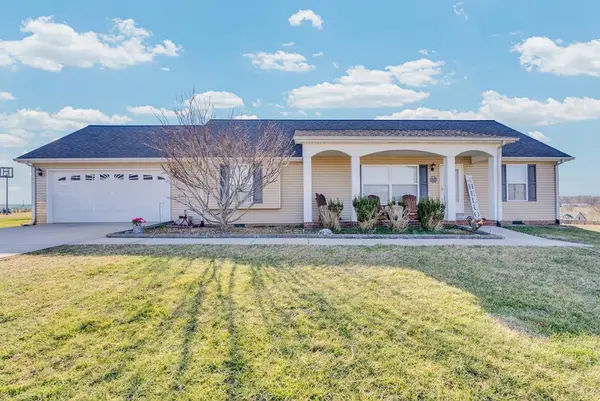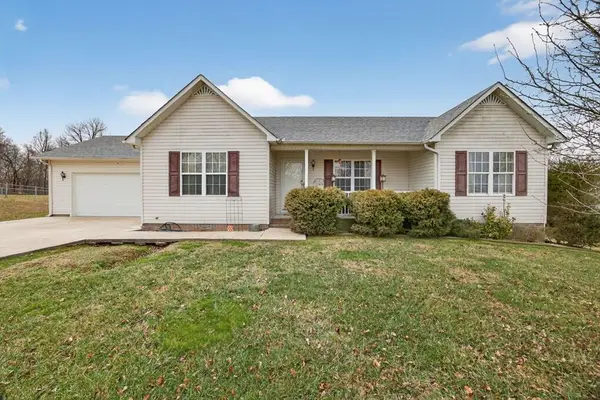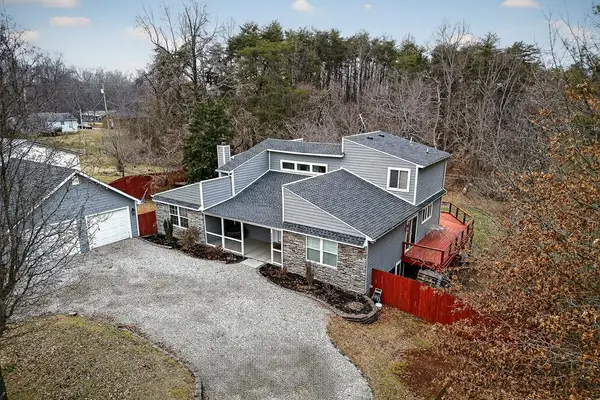4535 Jack Dr, Cookeville, TN 38506
Local realty services provided by:Better Homes and Gardens Real Estate Ben Bray & Associates
4535 Jack Dr,Cookeville, TN 38506
$579,500
- 4 Beds
- 4 Baths
- 2,745 sq. ft.
- Single family
- Active
Listed by: elijah castelli
Office: elevate real estate
MLS#:2985813
Source:NASHVILLE
Price summary
- Price:$579,500
- Price per sq. ft.:$211.11
About this home
Welcome to 4535 Jack Dr in Cookeville’s desirable Willow Estates! This 4-bedroom, 3.5-bath home sits on over an acre, blending traditional design with modern finishes. Step inside to an open floor plan with high-end LVP flooring, gas fireplace, quartz countertops, & a spacious kitchen flowing into the living & dining areas. The main-level primary suite offers a spa-like retreat with garden tub, separate shower, dual vanities, & walk-in closet. Upstairs are 3 large bedrooms, 2 full baths (including a Jack & Jill), plus a versatile loft. Outside, enjoy a large back deck and plenty of room to relax or entertain. Conveniently located 15 minutes from Downtown, close to nearby schools, shopping, Southern Hills Golf Course, & outdoor escapes like Burgess Falls State Park & Center Hill Lake. Schedule your private tour today—this home won’t last!
Contact an agent
Home facts
- Year built:2025
- Listing ID #:2985813
- Added:167 day(s) ago
- Updated:February 13, 2026 at 03:14 PM
Rooms and interior
- Bedrooms:4
- Total bathrooms:4
- Full bathrooms:3
- Half bathrooms:1
- Living area:2,745 sq. ft.
Heating and cooling
- Cooling:Ceiling Fan(s), Central Air
- Heating:Central, Electric
Structure and exterior
- Roof:Shingle
- Year built:2025
- Building area:2,745 sq. ft.
- Lot area:1.07 Acres
Schools
- High school:Cookeville High School
- Middle school:Prescott South Middle School
- Elementary school:Park View Elementary
Utilities
- Water:Private, Water Available
- Sewer:Septic Tank
Finances and disclosures
- Price:$579,500
- Price per sq. ft.:$211.11
- Tax amount:$267
New listings near 4535 Jack Dr
- New
 $345,900Active4 beds 3 baths1,903 sq. ft.
$345,900Active4 beds 3 baths1,903 sq. ft.1612 Daly Dr, Cookeville, TN 38506
MLS# 3117364Listed by: LEGACY SOUTH BROKERAGE - New
 $795,000Active4 beds 3 baths3,763 sq. ft.
$795,000Active4 beds 3 baths3,763 sq. ft.936 N Plantation Dr, COOKEVILLE, TN 38506
MLS# 242104Listed by: THE REAL ESTATE COLLECTIVE - New
 $247,500Active3 beds 1 baths1,377 sq. ft.
$247,500Active3 beds 1 baths1,377 sq. ft.185 Mirandy Rd, COOKEVILLE, TN 38506
MLS# 242105Listed by: AMERICAN WAY REAL ESTATE - New
 $54,999Active1.3 Acres
$54,999Active1.3 Acres1780 Heathrow Dr, Cookeville, TN 38506
MLS# 3128604Listed by: PLATLABS, LLC - New
 $389,900Active3 beds 3 baths2,230 sq. ft.
$389,900Active3 beds 3 baths2,230 sq. ft.2910 Autumn Woods Trl, Cookeville, TN 38501
MLS# 3127934Listed by: KELLER WILLIAMS REALTY DBA COOKEVILLE RE COMPANY - New
 $342,900Active3 beds 2 baths1,656 sq. ft.
$342,900Active3 beds 2 baths1,656 sq. ft.1986 Clemmons Rd, COOKEVILLE, TN 38501
MLS# 242083Listed by: THE REALTY FIRM - Open Sun, 2 to 4pmNew
 $239,900Active2 beds 2 baths1,300 sq. ft.
$239,900Active2 beds 2 baths1,300 sq. ft.939 Watauga Rd, Cookeville, TN 38506
MLS# 3073065Listed by: EXIT CROSS ROADS REALTY COOKEVILLE - New
 $294,900Active3 beds 2 baths1,282 sq. ft.
$294,900Active3 beds 2 baths1,282 sq. ft.2570 Pippin Road, COOKEVILLE, TN 38506
MLS# 242042Listed by: HIGHLANDS ELITE REAL ESTATE LLC  $389,990Pending5 beds 3 baths2,511 sq. ft.
$389,990Pending5 beds 3 baths2,511 sq. ft.5448 Mason Way, Cookeville, TN 38506
MLS# 3123392Listed by: D.R. HORTON- New
 $479,700Active4 beds 4 baths3,665 sq. ft.
$479,700Active4 beds 4 baths3,665 sq. ft.5036 Village Rd, COOKEVILLE, TN 38506
MLS# 242028Listed by: AMERICAN WAY REAL ESTATE

