4580 Kate Circle, COOKEVILLE, TN 38506
Local realty services provided by:Better Homes and Gardens Real Estate Gwin Realty
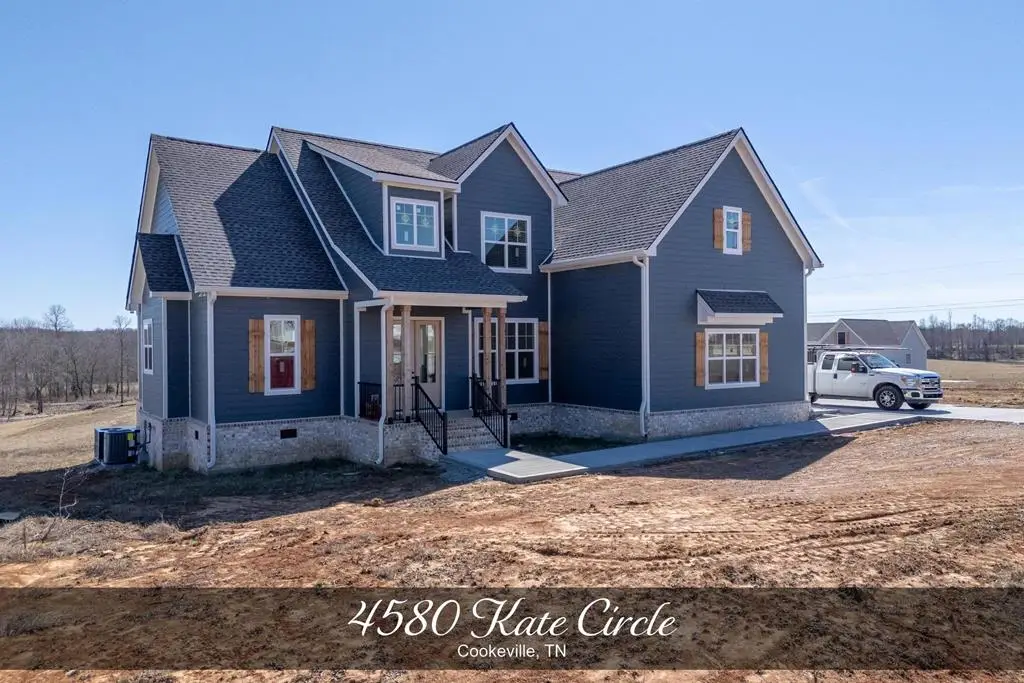
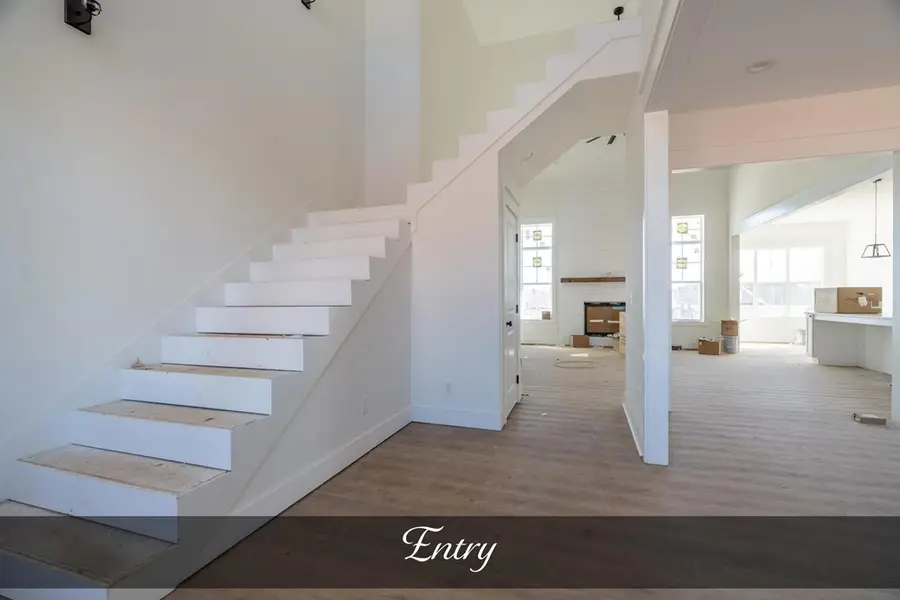
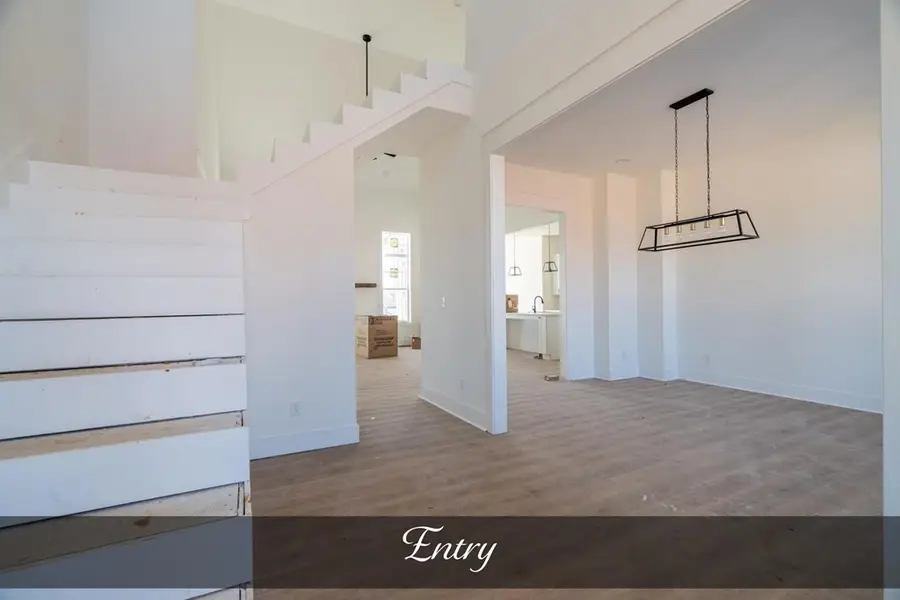
Listed by:elijah castelli
Office:elevate real estate
MLS#:234959
Source:TN_UCAR
Price summary
- Price:$609,998
- Price per sq. ft.:$219.5
About this home
Discover the perfect blend of elegance and comfort in this stunning new build in Willow Estates! This 4-bedroom, 3-bath home boasts 2,779 sqft of beautifully designed living space across two levels, wrapped in durable Hardie Board siding. Nestled on just over half an acre, this home features exquisite granite countertops, a sprawling living room perfect for entertaining, & a cozy gas fireplace. Luxurious LVP, tile, & plush carpet flooring flow throughout. Enjoy the efficiency of gas heating & appliances. A concrete driveway leads to the spacious 2-car attached garage. Located in a serene neighborhood, this home is minutes from Center Hill Lake, CKVL Boat Dock, & Southern Hills Golf Course. Just 15 minutes to Downtown Cookeville, 25 minutes to Sparta, & a little over an hour to BNA. Don't miss this incredible opportunity to own in one of the area's most desirable locations! Restrictions on file. Schedule a showing today! Seller offering $$$ toward closing costs/fees!
Contact an agent
Home facts
- Year built:2025
- Listing Id #:234959
- Added:162 day(s) ago
- Updated:August 13, 2025 at 02:15 PM
Rooms and interior
- Bedrooms:4
- Total bathrooms:3
- Full bathrooms:3
- Living area:2,779 sq. ft.
Heating and cooling
- Cooling:Central Air
- Heating:Central, Electric, Natural Gas
Structure and exterior
- Roof:Composition, Shingle
- Year built:2025
- Building area:2,779 sq. ft.
- Lot area:0.57 Acres
Utilities
- Water:Utility District
Finances and disclosures
- Price:$609,998
- Price per sq. ft.:$219.5
New listings near 4580 Kate Circle
- New
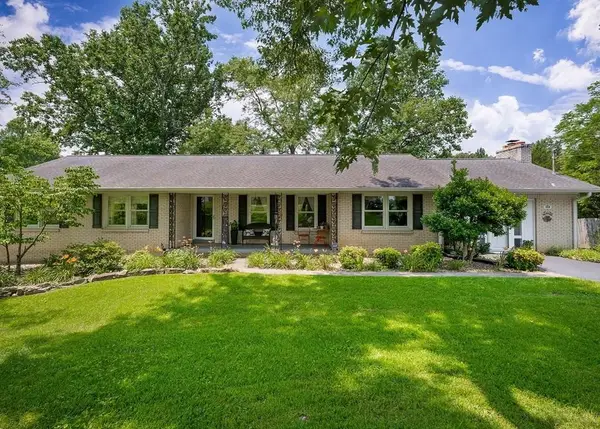 $499,900Active3 beds 2 baths4,060 sq. ft.
$499,900Active3 beds 2 baths4,060 sq. ft.359 Cc Camp Rd, Cookeville, TN 38501
MLS# 2973907Listed by: THE REAL ESTATE COLLECTIVE - New
 $339,900Active3 beds 1 baths1,576 sq. ft.
$339,900Active3 beds 1 baths1,576 sq. ft.3700 Neely St, COOKEVILLE, TN 38506
MLS# 238619Listed by: EXP REALTY - New
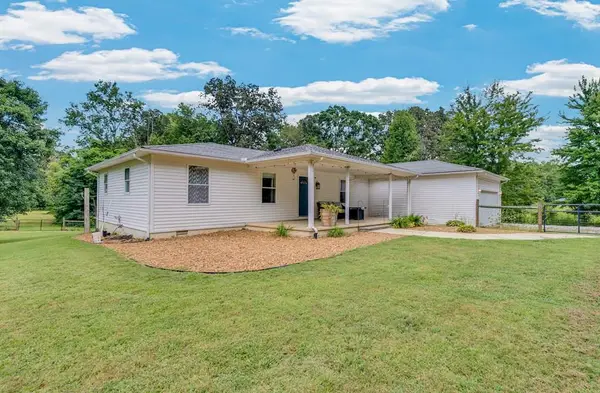 $549,900Active3 beds 3 baths2,730 sq. ft.
$549,900Active3 beds 3 baths2,730 sq. ft.132 Judd Ln, COOKEVILLE, TN 38501
MLS# 238614Listed by: THE REAL ESTATE COLLECTIVE SPARTA - New
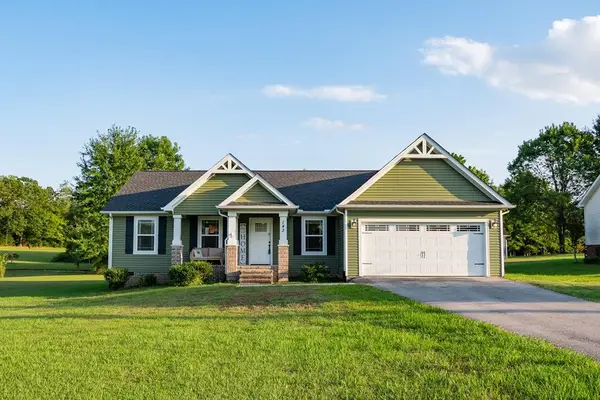 $349,900Active3 beds 2 baths1,461 sq. ft.
$349,900Active3 beds 2 baths1,461 sq. ft.143 W Speck Rd, Cookeville, TN 38506
MLS# 2973653Listed by: REAL ESTATE PROFESSIONALS OF TENNESSEE - New
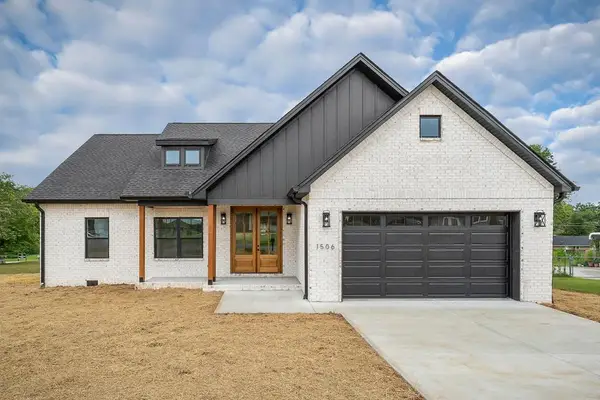 $409,999Active3 beds 2 baths1,629 sq. ft.
$409,999Active3 beds 2 baths1,629 sq. ft.1506 Flintwood Ave, COOKEVILLE, TN 38501
MLS# 238608Listed by: THE REAL ESTATE COLLECTIVE - New
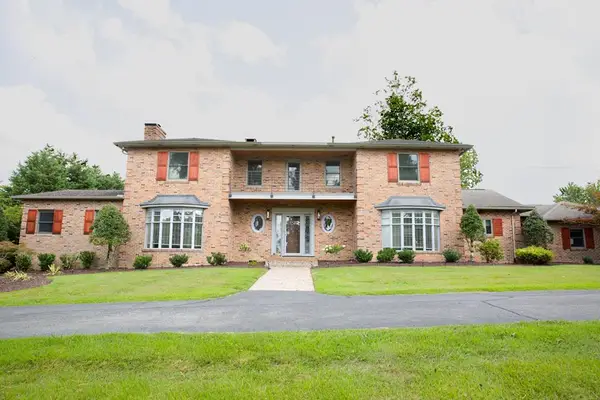 $1,300,000Active5 beds 5 baths5,180 sq. ft.
$1,300,000Active5 beds 5 baths5,180 sq. ft.22 S Elm Ave., COOKEVILLE, TN 38501
MLS# 238598Listed by: EXP REALTY - New
 $329,000Active3 beds 2 baths2,268 sq. ft.
$329,000Active3 beds 2 baths2,268 sq. ft.3071 Bayshore Drive, Cookeville, TN 38506
MLS# 1311881Listed by: THE REAL ESTATE COLLECTIVE SPARTA - New
 $365,000Active4 beds 2 baths2,020 sq. ft.
$365,000Active4 beds 2 baths2,020 sq. ft.250 E Main East St, Cookeville, TN 38501
MLS# 2973297Listed by: HIGHLANDS ELITE REAL ESTATE - New
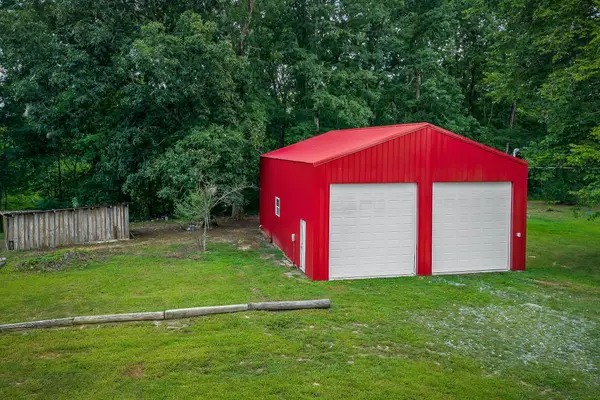 $139,900Active0.85 Acres
$139,900Active0.85 Acres15112 Dodson Branch Hwy, Cookeville, TN 38501
MLS# 2973135Listed by: UNITED COUNTRY REAL ESTATE TENNESSEE HOME & LAND - New
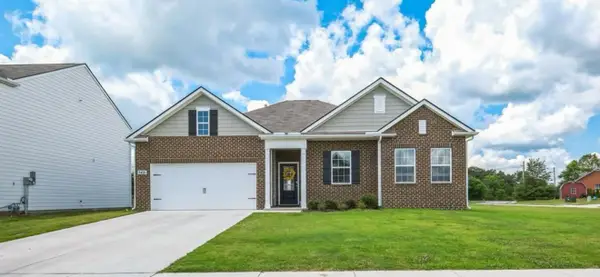 $419,000Active4 beds 3 baths2,431 sq. ft.
$419,000Active4 beds 3 baths2,431 sq. ft.5421 Mason Way, Cookeville, TN 38506
MLS# 2971115Listed by: EXPERT REALTY SOLUTIONS
