5443 Mason Way, Cookeville, TN 38506
Local realty services provided by:Better Homes and Gardens Real Estate Gwin Realty
Listed by:jeremy perger
Office:d.r. horton
MLS#:238944
Source:TN_UCAR
Price summary
- Price:$399,990
- Price per sq. ft.:$159.3
About this home
Introducing the Hayden, our new home in Timberwalk, Cookeville, TN. Spanning 2,511 sq. ft., this two-story residence features 5 bedrooms and 3 bathrooms. The Hayden boasts an open-concept layout that enhances natural light throughout the home. The foyer leads to a versatile flex room, ideal for a formal dining area, home office, or den. The spacious living room seamlessly connects to the dining area and kitchen, which is equipped with an island, corner pantry, and abundant cabinetry. Located on the first floor is a guest bedroom and a full bathroom. Upstairs, the primary suite offers an ensuite bathroom with a walk-in shower, double vanity, and a large walk-in closet. Three additional bedrooms share a second full bathroom, and a laundry room is also situated on this level. The Hayden is equipped with the smart home technology package, allowing you to control various home functions remotely via your smart device. Contact us today and discover the Hayden in Timberwalk, Cookeville, TN.
Contact an agent
Home facts
- Year built:2025
- Listing ID #:238944
- Added:105 day(s) ago
- Updated:October 23, 2025 at 02:19 PM
Rooms and interior
- Bedrooms:5
- Total bathrooms:3
- Full bathrooms:3
- Living area:2,511 sq. ft.
Heating and cooling
- Cooling:Central Air
- Heating:Central, Natural Gas
Structure and exterior
- Roof:Composition, Shingle
- Year built:2025
- Building area:2,511 sq. ft.
Utilities
- Water:Public
Finances and disclosures
- Price:$399,990
- Price per sq. ft.:$159.3
New listings near 5443 Mason Way
- New
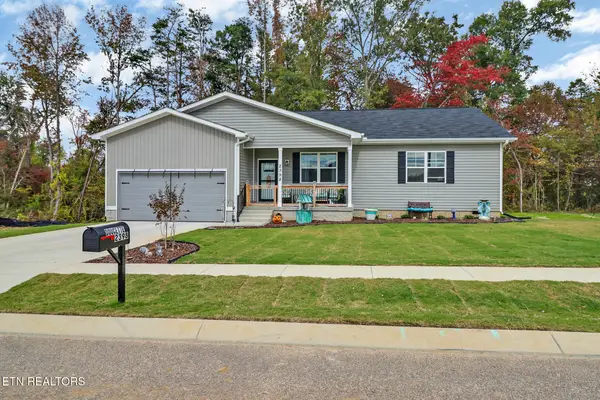 Listed by BHGRE$325,000Active3 beds 2 baths1,495 sq. ft.
Listed by BHGRE$325,000Active3 beds 2 baths1,495 sq. ft.2398 Nelson Way, Cookeville, TN 38506
MLS# 1319606Listed by: BETTER HOMES AND GARDEN REAL ESTATE GWIN REALTY - New
 $324,900Active3 beds 2 baths1,655 sq. ft.
$324,900Active3 beds 2 baths1,655 sq. ft.475 Laurel Park Cir, Cookeville, TN 38501
MLS# 3017644Listed by: CENTER HILL REALTY - New
 $355,000Active4 beds 4 baths1,876 sq. ft.
$355,000Active4 beds 4 baths1,876 sq. ft.166 E 16th St, Cookeville, TN 38501
MLS# 3030478Listed by: SUNSHINE REAL ESTATE GROUP, LLC - New
 $579,900Active3 beds 3 baths2,000 sq. ft.
$579,900Active3 beds 3 baths2,000 sq. ft.2396 Hwy 70 E, COOKEVILLE, TN 38501
MLS# 240101Listed by: EXIT ROCKY TOP REALTY - Open Sun, 2 to 3:30pmNew
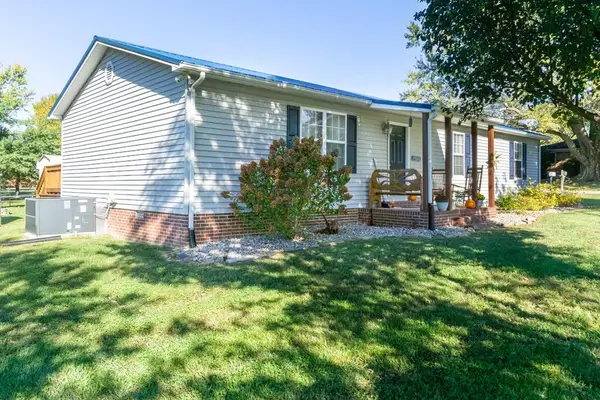 $275,000Active3 beds 2 baths1,430 sq. ft.
$275,000Active3 beds 2 baths1,430 sq. ft.6538 6538 Hilham, COOKEVILLE, TN 38506
MLS# 240094Listed by: 1 SOURCE REALTY PROS CROSSVILLE - New
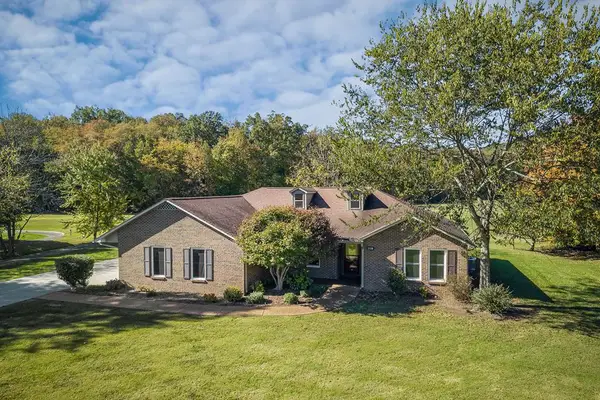 $425,000Active3 beds 3 baths1,970 sq. ft.
$425,000Active3 beds 3 baths1,970 sq. ft.1128 N Plantation Dr., COOKEVILLE, TN 38506
MLS# 240084Listed by: HIGHLANDS ELITE REAL ESTATE LLC - New
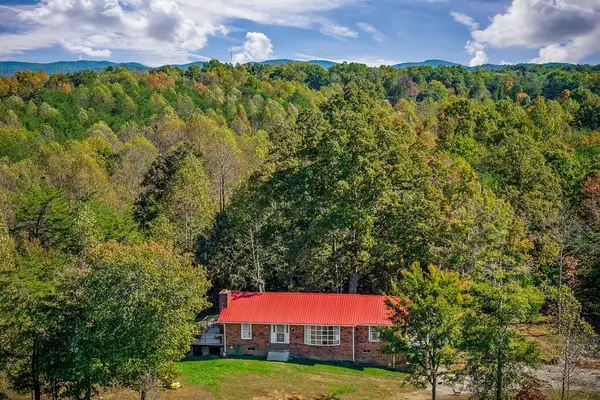 $339,000Active3 beds 3 baths2,655 sq. ft.
$339,000Active3 beds 3 baths2,655 sq. ft.209 Lankford Rd, COOKEVILLE, TN 38506
MLS# 240081Listed by: PROVISION REALTY GROUP - New
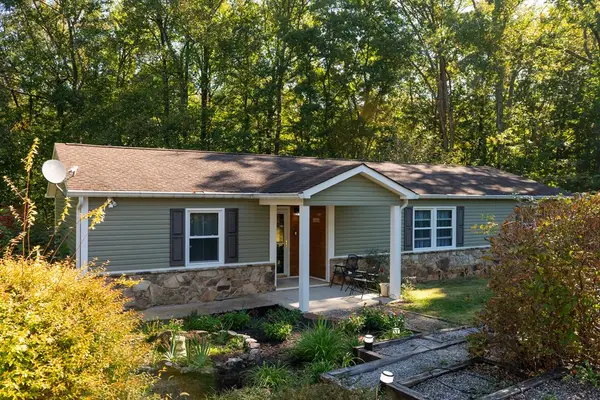 $353,500Active3 beds 3 baths1,827 sq. ft.
$353,500Active3 beds 3 baths1,827 sq. ft.546 Geeseway Drive, COOKEVILLE, TN 38506
MLS# 240053Listed by: FIRST REALTY COMPANY - New
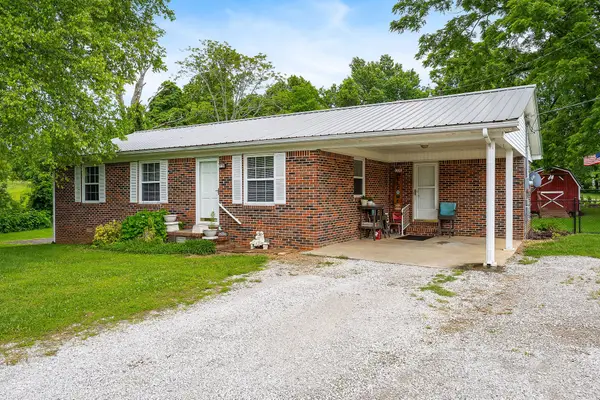 $247,570Active3 beds 2 baths1,204 sq. ft.
$247,570Active3 beds 2 baths1,204 sq. ft.4201 Mirandy Rd, Cookeville, TN 38506
MLS# 2898200Listed by: PROVISION REALTY GROUP - New
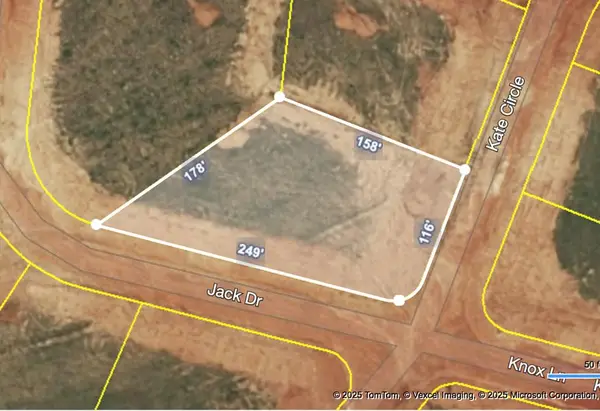 $59,900Active0.61 Acres
$59,900Active0.61 Acres4550 Jack Drive, COOKEVILLE, TN 38506
MLS# 240049Listed by: PROVISION REALTY GROUP
