5447 Mason Way, Cookeville, TN 38506
Local realty services provided by:Better Homes and Gardens Real Estate Gwin Realty
Listed by:jeremy perger
Office:d.r. horton
MLS#:238969
Source:TN_UCAR
Price summary
- Price:$369,990
- Price per sq. ft.:$163.21
About this home
The Belfort is a two-story, 4-bedroom, 2.5-bath home in Timberwalk, Cookeville, TN. Offering 2,267 square feet of elegant living, this home features a spacious open-concept layout with modern finishes. Step inside the kitchen and dining area a the heart of the home. The kitchen boasts a large island perfect for bar seating or entertaining, a pantry, ample counter space with quartz countertops, and 36-inch cabinets. The primary bedroom is located on the first floor and includes a walk-in closet, double vanity, glass shower, and a linen closet. From the two-car garage, enter a valet and laundry area that doubles as a built-in mudroom. A large loft offers extra living space for work, play, or guests. Three additional bedrooms, two with walk-in closets, share a bathroom with quartz countertops. The Belfort includes smart home technology, letting you control lights, temperature, and more from your smart device. Contact us today to learn more about the Belfort at Timberwalk in Cookeville!
Contact an agent
Home facts
- Year built:2025
- Listing ID #:238969
- Added:93 day(s) ago
- Updated:October 23, 2025 at 02:19 PM
Rooms and interior
- Bedrooms:4
- Total bathrooms:3
- Full bathrooms:2
- Half bathrooms:1
- Living area:2,267 sq. ft.
Heating and cooling
- Cooling:Central Air
- Heating:Central, Natural Gas
Structure and exterior
- Roof:Composition
- Year built:2025
- Building area:2,267 sq. ft.
- Lot area:0.13 Acres
Utilities
- Water:Public
Finances and disclosures
- Price:$369,990
- Price per sq. ft.:$163.21
New listings near 5447 Mason Way
- New
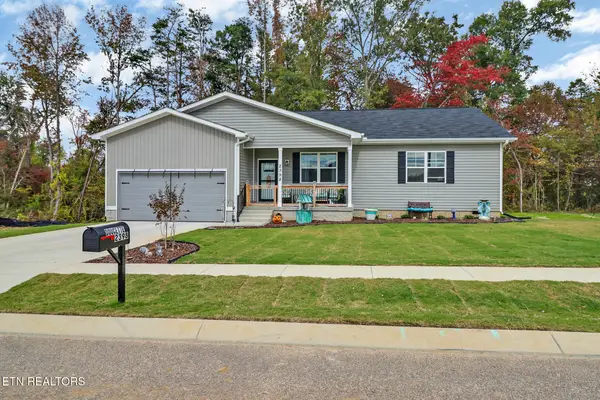 Listed by BHGRE$325,000Active3 beds 2 baths1,495 sq. ft.
Listed by BHGRE$325,000Active3 beds 2 baths1,495 sq. ft.2398 Nelson Way, Cookeville, TN 38506
MLS# 1319606Listed by: BETTER HOMES AND GARDEN REAL ESTATE GWIN REALTY - New
 $324,900Active3 beds 2 baths1,655 sq. ft.
$324,900Active3 beds 2 baths1,655 sq. ft.475 Laurel Park Cir, Cookeville, TN 38501
MLS# 3017644Listed by: CENTER HILL REALTY - New
 $355,000Active4 beds 4 baths1,876 sq. ft.
$355,000Active4 beds 4 baths1,876 sq. ft.166 E 16th St, Cookeville, TN 38501
MLS# 3030478Listed by: SUNSHINE REAL ESTATE GROUP, LLC - New
 $579,900Active3 beds 3 baths2,000 sq. ft.
$579,900Active3 beds 3 baths2,000 sq. ft.2396 Hwy 70 E, COOKEVILLE, TN 38501
MLS# 240101Listed by: EXIT ROCKY TOP REALTY - Open Sun, 2 to 3:30pmNew
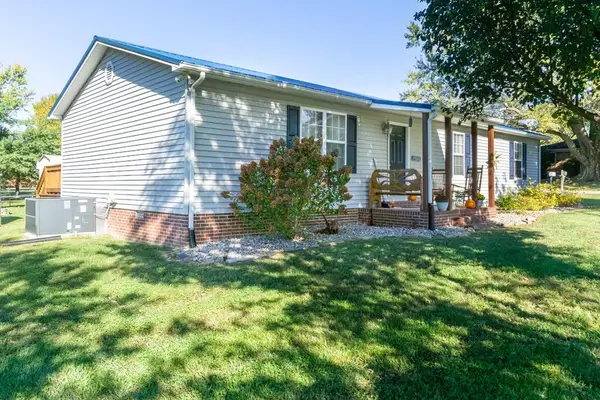 $275,000Active3 beds 2 baths1,430 sq. ft.
$275,000Active3 beds 2 baths1,430 sq. ft.6538 6538 Hilham, COOKEVILLE, TN 38506
MLS# 240094Listed by: 1 SOURCE REALTY PROS CROSSVILLE - New
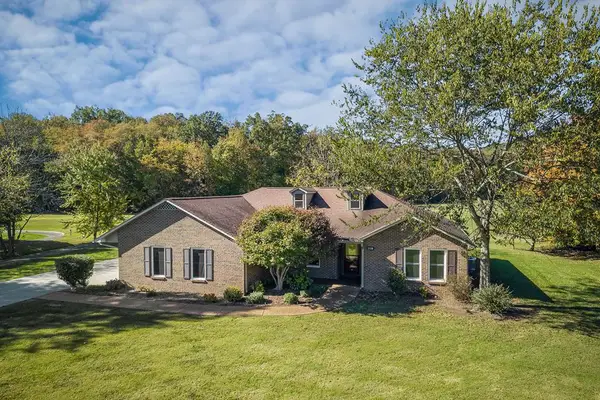 $425,000Active3 beds 3 baths1,970 sq. ft.
$425,000Active3 beds 3 baths1,970 sq. ft.1128 N Plantation Dr., COOKEVILLE, TN 38506
MLS# 240084Listed by: HIGHLANDS ELITE REAL ESTATE LLC - New
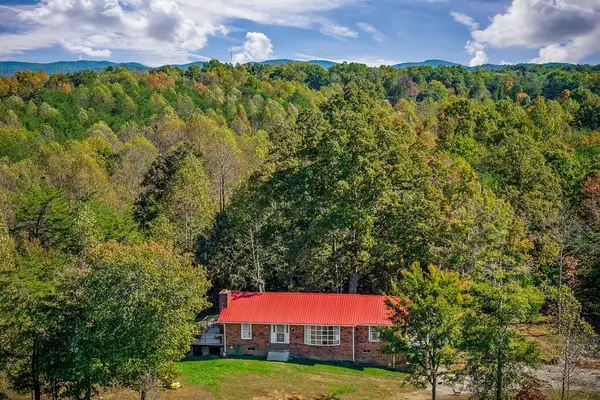 $339,000Active3 beds 3 baths2,655 sq. ft.
$339,000Active3 beds 3 baths2,655 sq. ft.209 Lankford Rd, COOKEVILLE, TN 38506
MLS# 240081Listed by: PROVISION REALTY GROUP - New
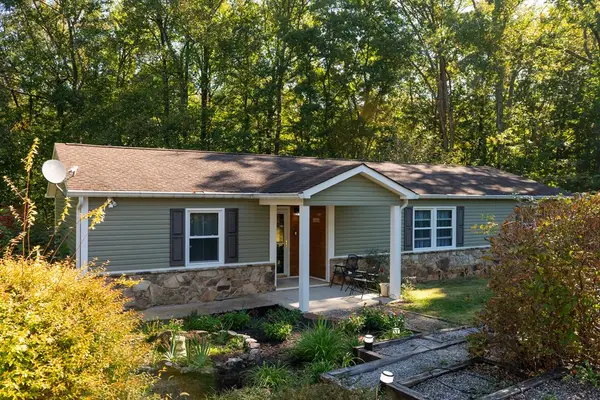 $353,500Active3 beds 3 baths1,827 sq. ft.
$353,500Active3 beds 3 baths1,827 sq. ft.546 Geeseway Drive, COOKEVILLE, TN 38506
MLS# 240053Listed by: FIRST REALTY COMPANY - New
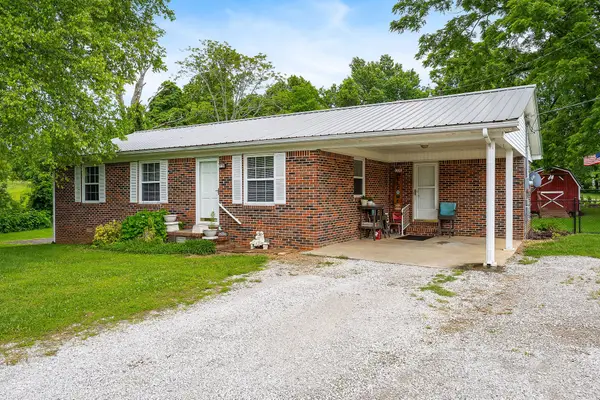 $247,570Active3 beds 2 baths1,204 sq. ft.
$247,570Active3 beds 2 baths1,204 sq. ft.4201 Mirandy Rd, Cookeville, TN 38506
MLS# 2898200Listed by: PROVISION REALTY GROUP - New
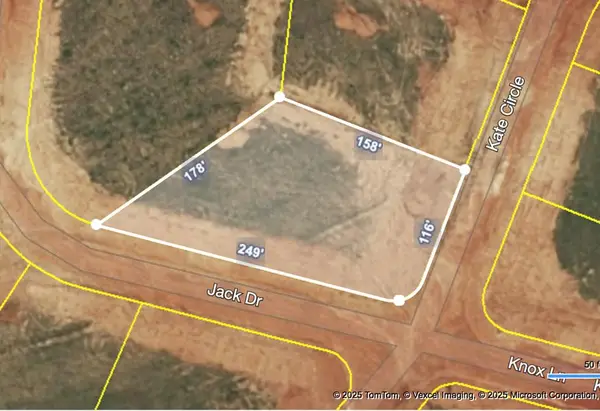 $59,900Active0.61 Acres
$59,900Active0.61 Acres4550 Jack Drive, COOKEVILLE, TN 38506
MLS# 240049Listed by: PROVISION REALTY GROUP
