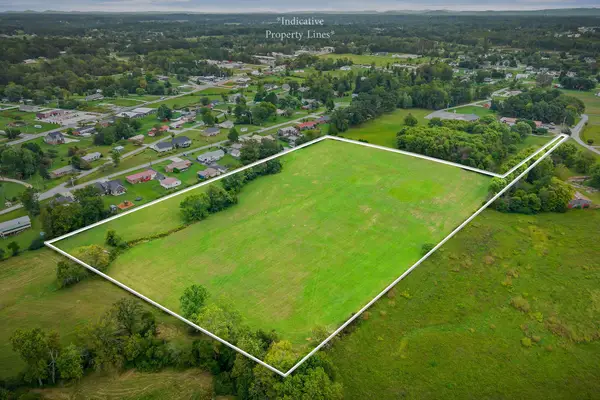5711 Presley Lane, Cookeville, TN 38506
Local realty services provided by:Better Homes and Gardens Real Estate Gwin Realty
Listed by:heather skender-newton
Office:skender-newton realty
MLS#:234935
Source:TN_UCAR
Price summary
- Price:$389,429
- Price per sq. ft.:$197.88
About this home
Located in the highly desirable Paran Farms community, this 3bd / 2ba home features upgraded CedarBoards Board & Batten siding w/ trendy stone & shaker details, energy efficient insulated walls, installed sprinkler system, & thoughtfully installed Trex decking on the open back deck - have peace of mind w/ this like-new 2019 build! Enter the covered front porch to the homey foyer, dividing the two add'l bedrooms & guest bathroom. The heart of the home = the open floorplan, allowing for a seamless flow from space to space - entertain w/ confidence or enjoy your personal space as you see fit! The kitchen spotlights granite counters, s/s appliances, & oversized island. The large primary is full of natural light, a walk-in closet w/ custom cabinetry, & a luxury & custom ensuite featuring a tiled walk-in shower and double vanities! No stone was left untouched - high-end touches & details throughout, all in a convenient one-level footprint. What makes this home more appealing? The location!
Contact an agent
Home facts
- Year built:2019
- Listing ID #:234935
- Added:205 day(s) ago
- Updated:September 26, 2025 at 02:19 PM
Rooms and interior
- Bedrooms:3
- Total bathrooms:2
- Full bathrooms:2
- Living area:1,968 sq. ft.
Heating and cooling
- Cooling:Central Air
- Heating:Central, Electric
Structure and exterior
- Roof:Composition, Shingle
- Year built:2019
- Building area:1,968 sq. ft.
- Lot area:0.62 Acres
Utilities
- Water:Utility District
Finances and disclosures
- Price:$389,429
- Price per sq. ft.:$197.88
New listings near 5711 Presley Lane
- New
 $309,929Active3 beds 2 baths1,680 sq. ft.
$309,929Active3 beds 2 baths1,680 sq. ft.1840 Anna Maria Lane, Cookeville, TN 38501
MLS# 1316657Listed by: SKENDER-NEWTON REALTY - New
 $304,929Active3 beds 2 baths1,680 sq. ft.
$304,929Active3 beds 2 baths1,680 sq. ft.1890 Anna Maria Lane, Cookeville, TN 38501
MLS# 1316664Listed by: SKENDER-NEWTON REALTY - New
 $775,000Active5 beds 3 baths3,230 sq. ft.
$775,000Active5 beds 3 baths3,230 sq. ft.1454 Bradshaw Blvd, Cookeville, TN 38506
MLS# 3002144Listed by: THE REAL ESTATE COLLECTIVE - New
 $199,500Active3 beds 1 baths1,540 sq. ft.
$199,500Active3 beds 1 baths1,540 sq. ft.1067 Crescent Dr, COOKEVILLE, TN 38501
MLS# 239578Listed by: AMERICAN WAY REAL ESTATE - New
 $239,900Active3 beds 2 baths1,128 sq. ft.
$239,900Active3 beds 2 baths1,128 sq. ft.2760 Shipley Church Rd, COOKEVILLE, TN 38501
MLS# 239579Listed by: AMERICAN WAY REAL ESTATE - New
 $379,900Active3 beds 2 baths1,128 sq. ft.
$379,900Active3 beds 2 baths1,128 sq. ft.2760 Shipley Church Rd, COOKEVILLE, TN 38501
MLS# 239581Listed by: AMERICAN WAY REAL ESTATE - New
 $249,900Active10.93 Acres
$249,900Active10.93 Acres0 Eaton Rd, Cookeville, TN 38501
MLS# 3001802Listed by: HIGHLANDS ELITE REAL ESTATE - New
 $289,000Active3 beds 3 baths1,664 sq. ft.
$289,000Active3 beds 3 baths1,664 sq. ft.443 Ellis Avenue, COOKEVILLE, TN 38501
MLS# 239576Listed by: THE PROPERTY COMPANY - New
 $249,900Active10.93 Acres
$249,900Active10.93 Acres10.93 ac Eaton Rd, COOKEVILLE, TN 38501
MLS# 239577Listed by: HIGHLANDS ELITE REAL ESTATE LLC - BAXTER - New
 $559,900Active4 beds 3 baths2,839 sq. ft.
$559,900Active4 beds 3 baths2,839 sq. ft.1308 Bridle Path, COOKEVILLE, TN 38501
MLS# 239565Listed by: HIGHLANDS ELITE REAL ESTATE LLC
