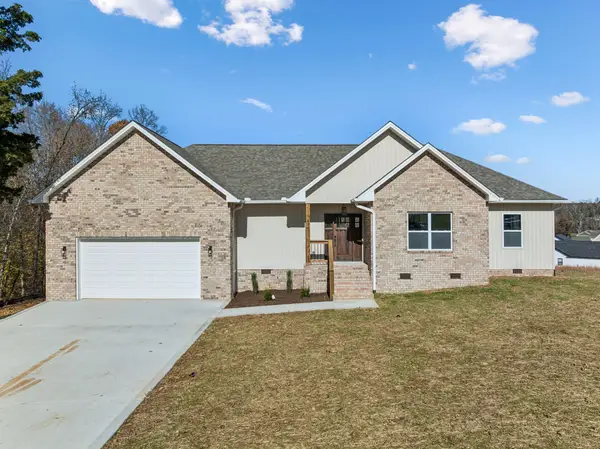5900 Dodson Branch Rd, Cookeville, TN 38501
Local realty services provided by:Better Homes and Gardens Real Estate Ben Bray & Associates
5900 Dodson Branch Rd,Cookeville, TN 38501
$369,900
- 3 Beds
- 4 Baths
- 2,700 sq. ft.
- Single family
- Active
Listed by: corie bays fields
Office: the realty firm
MLS#:2965216
Source:NASHVILLE
Price summary
- Price:$369,900
- Price per sq. ft.:$137
About this home
SELLER OFFERING TO CONTIBUTE TOWARDS BUYER CLOSING COSTS! Charming 3-Bedroom Louisiana Shotgun Style Home on a half-acre! Experience the perfect blend of classic Southern charm and modern convenience in this beautifully updated 3-bedroom, 3.5-bath home that features a flex bonus room that can serve as an office, extra storage space, craft room or a music room: built in 2022 and offering 2700sft of living space situated on a spacious lot just minutes from town. Like-new construction with all the upgrades—new flooring, fresh walls, and a stunning kitchen featuring white shaker cabinets, stainless steel appliances, large island, and a walk-in pantry. Each bedroom is generously sized, offering comfort and space, while the large laundry room adds everyday practicality. Unwind on the covered front porch and enjoy peaceful mornings or evenings in a serene setting. New large 10x20 metal barn style outbuilding with 2 lofts, perfect for storage and outdoor equipment. Don’t miss this rare opportunity to own a modern home with timeless appeal! This home is NOT a modular or manufactured home. Seller is also offering a $5000 credit at closing to complete the primary walk-in shower; tile samples and rain shower head are displayed in shower. Buyer and Buyer's agent to verify ALL information.
Contact an agent
Home facts
- Year built:2022
- Listing ID #:2965216
- Added:105 day(s) ago
- Updated:November 15, 2025 at 01:07 AM
Rooms and interior
- Bedrooms:3
- Total bathrooms:4
- Full bathrooms:3
- Half bathrooms:1
- Living area:2,700 sq. ft.
Heating and cooling
- Cooling:Ceiling Fan(s), Central Air
- Heating:Central
Structure and exterior
- Year built:2022
- Building area:2,700 sq. ft.
- Lot area:0.52 Acres
Schools
- High school:Cookeville High School
- Middle school:Algood Middle School
- Elementary school:Northeast Elementary
Utilities
- Water:Private, Water Available
- Sewer:Septic Tank
Finances and disclosures
- Price:$369,900
- Price per sq. ft.:$137
- Tax amount:$874
New listings near 5900 Dodson Branch Rd
- New
 $249,900Active7.19 Acres
$249,900Active7.19 Acres6180 Bob Lynn Rd, Cookeville, TN 38501
MLS# 3031349Listed by: RE/MAX EXCEPTIONAL PROPERTIES - New
 $484,999Active3 beds 2 baths2,090 sq. ft.
$484,999Active3 beds 2 baths2,090 sq. ft.820 Country Wood Ct, Cookeville, TN 38506
MLS# 3046221Listed by: SALLIS REALTY GROUP - New
 $484,900Active3 beds 2 baths
$484,900Active3 beds 2 baths820 Country Wood Ct, COOKEVILLE, TN 38506
MLS# 240616Listed by: SALLIS REALTY GROUP - New
 $799,000Active4 beds 3 baths3,763 sq. ft.
$799,000Active4 beds 3 baths3,763 sq. ft.936 N Plantation Dr, COOKEVILLE, TN 38506
MLS# 240609Listed by: THE REAL ESTATE COLLECTIVE - New
 $382,000Active3 beds 2 baths1,500 sq. ft.
$382,000Active3 beds 2 baths1,500 sq. ft.1909 SW Alex Ln, COOKEVILLE, TN 38506
MLS# 240604Listed by: HIGHLANDS ELITE REAL ESTATE LLC - BAXTER - New
 $295,000Active1 beds 1 baths606 sq. ft.
$295,000Active1 beds 1 baths606 sq. ft.4755 Buffalo Valley Rd, Cookeville, TN 38501
MLS# 3046000Listed by: CD POINDEXTER REALTY & AUCTION - New
 $329,900Active3 beds 2 baths1,635 sq. ft.
$329,900Active3 beds 2 baths1,635 sq. ft.1782 Burgess School Rd, COOKEVILLE, TN 38506
MLS# 240597Listed by: AMERICAN WAY REAL ESTATE - Open Sat, 12:30 to 2pmNew
 $439,900Active3 beds 2 baths1,777 sq. ft.
$439,900Active3 beds 2 baths1,777 sq. ft.1019 River Bend Dr, COOKEVILLE, TN 38506
MLS# 240598Listed by: THE REAL ESTATE COLLECTIVE - New
 $475,000Active3 beds 4 baths2,075 sq. ft.
$475,000Active3 beds 4 baths2,075 sq. ft.3505 Brookstone, COOKEVILLE, TN 38506
MLS# 240600Listed by: AMERICAN WAY REAL ESTATE - Open Sat, 12:30 to 2pmNew
 $325,000Active3 beds 2 baths1,275 sq. ft.
$325,000Active3 beds 2 baths1,275 sq. ft.1000 Noel Dr, Cookeville, TN 38506
MLS# 3045383Listed by: THE REAL ESTATE COLLECTIVE
