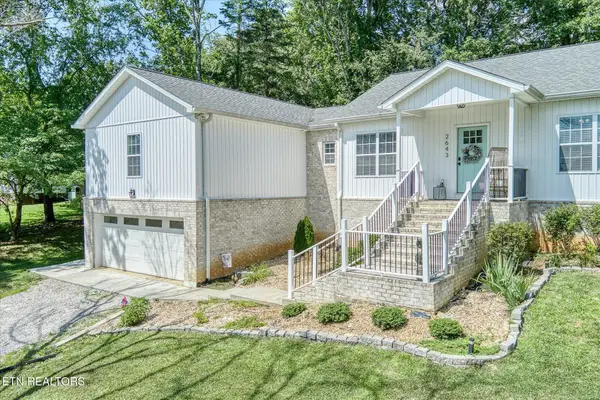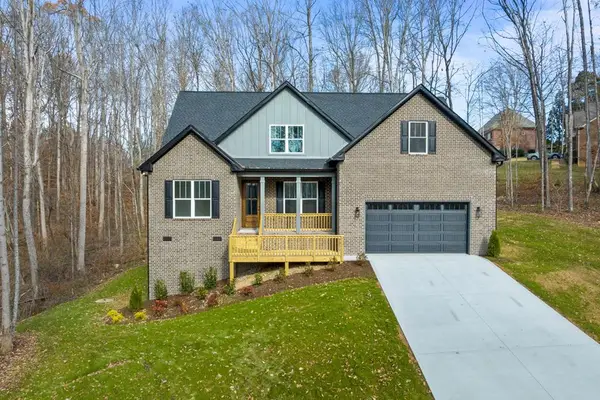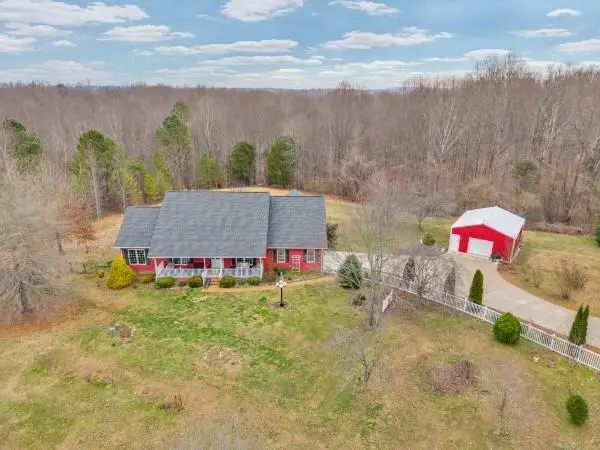626 Blue Water Drive, Cookeville, TN 38506
Local realty services provided by:Better Homes and Gardens Real Estate Gwin Realty
Listed by: donnita hill
Office: elevate real estate
MLS#:237421
Source:TN_UCAR
Price summary
- Price:$579,000
- Price per sq. ft.:$235.37
About this home
This one level newly-constructed residence is ready for occupancy! The spacious entry foyer opens into a generous-sized family rom with a fireplace and coffered ceiling that opens into a beautiful white kitchen with loads of cabinetry, plus a large center island. There is a 20 x 8 covered patio just off the kitchen and family room area that allows a peaceful setting in the spacious, private backyard. The formal dining room is located just off the kitchen. The primary bedroom features an attractive trey ceiling tat connects to an exceptionally planned bath that features a garden tub plus an oversized walk-in tiled shower, a fabulous 2-sink vanity with tons of storage space plus a walk-in closet. The walk-in laundry room and half bath are located on this wing of the home. The additional 3 bedrooms (or office and 2 bedrooms) and full bath are located on the opposite side of the house. This is a fabulous floor plan with every amenity any homeowner would desire.
Contact an agent
Home facts
- Year built:2025
- Listing ID #:237421
- Added:201 day(s) ago
- Updated:January 11, 2026 at 03:22 PM
Rooms and interior
- Bedrooms:4
- Total bathrooms:3
- Full bathrooms:2
- Half bathrooms:1
- Living area:2,460 sq. ft.
Heating and cooling
- Cooling:Central Air
- Heating:Natural Gas
Structure and exterior
- Roof:Composition
- Year built:2025
- Building area:2,460 sq. ft.
Utilities
- Water:Public
Finances and disclosures
- Price:$579,000
- Price per sq. ft.:$235.37
New listings near 626 Blue Water Drive
- New
 $424,500Active3 beds 3 baths2,432 sq. ft.
$424,500Active3 beds 3 baths2,432 sq. ft.2643 Cloverdale Dr, Cookeville, TN 38506
MLS# 3079073Listed by: LPT REALTY LLC - New
 $689,900Active4 beds 3 baths2,930 sq. ft.
$689,900Active4 beds 3 baths2,930 sq. ft.637 Ewell Drive, COOKEVILLE, TN 38506
MLS# 241477Listed by: REAL ESTATE PROFESSIONALS OF TN - New
 $125,000Active3 beds 2 baths1,072 sq. ft.
$125,000Active3 beds 2 baths1,072 sq. ft.134 Hardys Chapel Rd., COOKEVILLE, TN 38506
MLS# 241478Listed by: THE REAL ESTATE COLLECTIVE - New
 $429,500Active3 beds 2 baths2,155 sq. ft.
$429,500Active3 beds 2 baths2,155 sq. ft.4010 Cumby Rd, COOKEVILLE, TN 38501
MLS# 241474Listed by: AMERICAN WAY REAL ESTATE - New
 $329,000Active3 beds 2 baths1,636 sq. ft.
$329,000Active3 beds 2 baths1,636 sq. ft.344 E 18th St, COOKEVILLE, TN 38501
MLS# 241469Listed by: THE REALTY FIRM - New
 $863,373Active-- beds -- baths5,774 sq. ft.
$863,373Active-- beds -- baths5,774 sq. ft.220/222 N Maple, COOKEVILLE, TN 38501
MLS# 241462Listed by: HIGHLANDS ELITE REAL ESTATE LLC - New
 $345,000Active3 beds 2 baths1,537 sq. ft.
$345,000Active3 beds 2 baths1,537 sq. ft.3900 Buffalo Valley, COOKEVILLE, TN 38501
MLS# 241451Listed by: HIGHLANDS ELITE REAL ESTATE LLC - New
 $550,000Active3 beds 3 baths2,340 sq. ft.
$550,000Active3 beds 3 baths2,340 sq. ft.177 Zenith Allen Ln, COOKEVILLE, TN 38501
MLS# 241446Listed by: THE REAL ESTATE COLLECTIVE - New
 $599,900Active4 beds 3 baths2,615 sq. ft.
$599,900Active4 beds 3 baths2,615 sq. ft.3480 Plantation Drive, COOKEVILLE, TN 38506
MLS# 241437Listed by: HIGHLANDS ELITE REAL ESTATE LLC - New
 $849,000Active4 beds 5 baths3,476 sq. ft.
$849,000Active4 beds 5 baths3,476 sq. ft.5635 Dogwood Dr, COOKEVILLE, TN 38506
MLS# 241440Listed by: HIGHLANDS ELITE REAL ESTATE LLC
