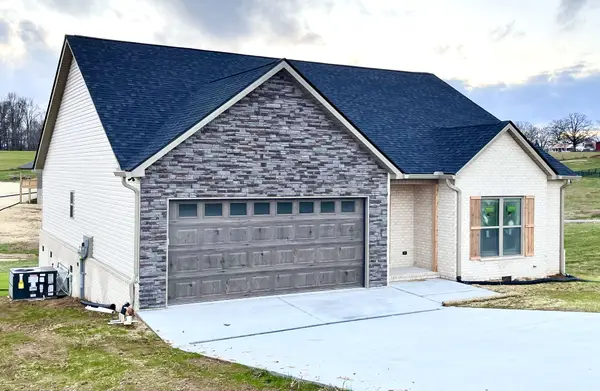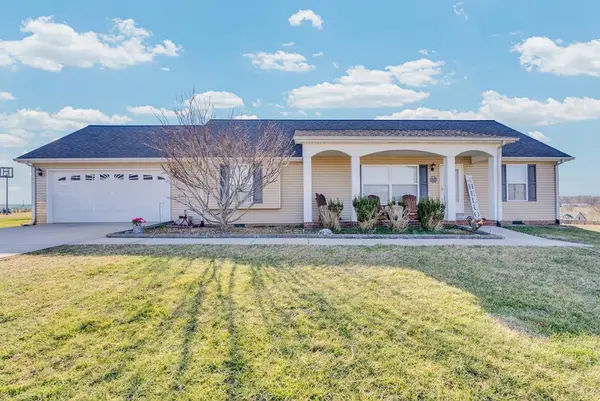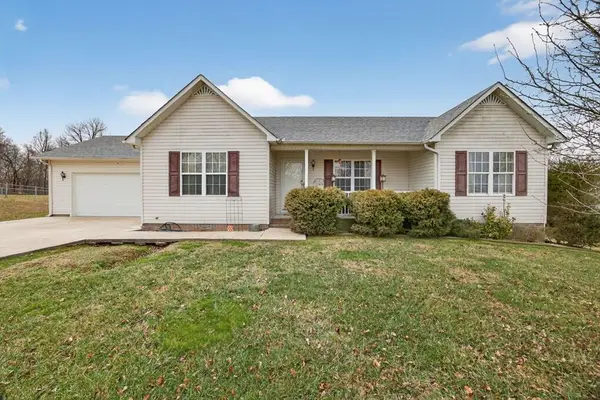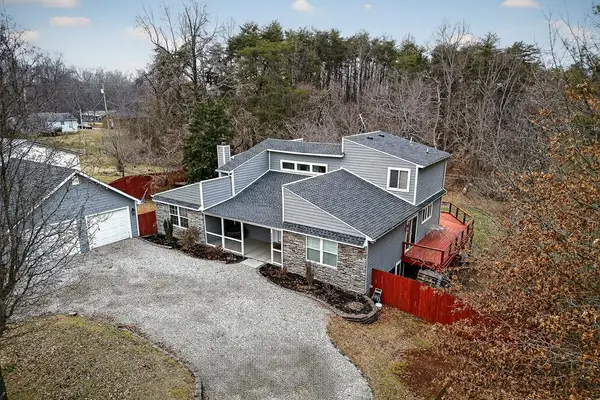6950 Dodson Branch Rd., Cookeville, TN 38501
Local realty services provided by:Better Homes and Gardens Real Estate Gwin Realty
Listed by: sheryl webb
Office: weichert realtors - the webb agency
MLS#:239428
Source:TN_UCAR
Price summary
- Price:$575,000
- Price per sq. ft.:$214.71
About this home
*Charming 3-Bedroom Home with Modern Updates on an Acre of land in the Algood School District!* Welcome to 6950 Dodson Branch Rd, a beautifully updated home offering 2,678 sq ft of comfortable living space on 1 acre of land—conveniently located just minutes from Cookeville! This home boasts a *new roof* (2025) and *fresh paint throughout*. The *hardwood floors* have been refinished, adding a touch of warmth and elegance to every room. Enjoy the high, *vaulted ceilings* and sophisticated *crown molding* that elevate the open and inviting feel of the home. The spacious *downstairs master suite* provides privacy and ease with its ample space and natural light. In the kitchen, you'll find *stainless steel appliances*, including a *new dishwasher* and *new electric range*, as well as sleek *granite countertops* that make meal prep and entertaining a breeze. Additional highlights include:*Tankless water heater*for endless hot water *Two garage doors* *Covered back deck* *Algood District*
Contact an agent
Home facts
- Year built:2006
- Listing ID #:239428
- Added:148 day(s) ago
- Updated:February 10, 2026 at 03:24 PM
Rooms and interior
- Bedrooms:3
- Total bathrooms:3
- Full bathrooms:2
- Half bathrooms:1
- Living area:2,678 sq. ft.
Heating and cooling
- Cooling:Central Air
- Heating:Central, Electric, Heat Pump
Structure and exterior
- Roof:Shingle
- Year built:2006
- Building area:2,678 sq. ft.
- Lot area:1 Acres
Utilities
- Water:Public
Finances and disclosures
- Price:$575,000
- Price per sq. ft.:$214.71
New listings near 6950 Dodson Branch Rd.
- New
 $795,000Active4 beds 3 baths3,763 sq. ft.
$795,000Active4 beds 3 baths3,763 sq. ft.936 N Plantation Dr, COOKEVILLE, TN 38506
MLS# 242104Listed by: THE REAL ESTATE COLLECTIVE - New
 $247,500Active3 beds 1 baths1,377 sq. ft.
$247,500Active3 beds 1 baths1,377 sq. ft.185 Mirandy Rd, COOKEVILLE, TN 38506
MLS# 242105Listed by: AMERICAN WAY REAL ESTATE - New
 $54,999Active1.3 Acres
$54,999Active1.3 Acres1780 Heathrow Dr, Cookeville, TN 38506
MLS# 3128604Listed by: PLATLABS, LLC - New
 $389,900Active3 beds 3 baths2,230 sq. ft.
$389,900Active3 beds 3 baths2,230 sq. ft.2910 Autumn Woods Trl, Cookeville, TN 38501
MLS# 3127934Listed by: KELLER WILLIAMS REALTY DBA COOKEVILLE RE COMPANY - New
 $342,900Active3 beds 2 baths1,656 sq. ft.
$342,900Active3 beds 2 baths1,656 sq. ft.1986 Clemmons Rd, COOKEVILLE, TN 38501
MLS# 242083Listed by: THE REALTY FIRM - Open Sun, 2 to 4pmNew
 $239,900Active2 beds 2 baths1,300 sq. ft.
$239,900Active2 beds 2 baths1,300 sq. ft.939 Watauga Rd, Cookeville, TN 38506
MLS# 3073065Listed by: EXIT CROSS ROADS REALTY COOKEVILLE - New
 $294,900Active3 beds 2 baths1,282 sq. ft.
$294,900Active3 beds 2 baths1,282 sq. ft.2570 Pippin Road, COOKEVILLE, TN 38506
MLS# 242042Listed by: HIGHLANDS ELITE REAL ESTATE LLC  $389,990Pending5 beds 3 baths2,511 sq. ft.
$389,990Pending5 beds 3 baths2,511 sq. ft.5448 Mason Way, Cookeville, TN 38506
MLS# 3123392Listed by: D.R. HORTON- New
 $479,700Active4 beds 4 baths3,665 sq. ft.
$479,700Active4 beds 4 baths3,665 sq. ft.5036 Village Rd, COOKEVILLE, TN 38506
MLS# 242028Listed by: AMERICAN WAY REAL ESTATE - New
 $425,000Active3 beds 3 baths2,105 sq. ft.
$425,000Active3 beds 3 baths2,105 sq. ft.6070 Ditty Rd, COOKEVILLE, TN 38506
MLS# 242017Listed by: FIRST REALTY COMPANY

