7030 Dodson Branch Rd, Cookeville, TN 38501
Local realty services provided by:Better Homes and Gardens Real Estate Gwin Realty
Listed by: kathy dunn, charity norrod
Office: highlands elite real estate llc.
MLS#:233187
Source:TN_UCAR
Price summary
- Price:$369,000
- Price per sq. ft.:$141.92
About this home
Welcome to your own private retreat! Nestled behind a gated driveway on nearly an acre, this stunning log home offers rustic charm, modern comforts, and incredible versatility. Step inside to find soaring ceilings and a breathtaking two-story stone fireplace with a wood-burning insert as the heart of the home. Spacious rooms, beautiful hardwood floors, and warm wood tones create a cozy yet expansive feel throughout. The main-level primary suite is a true sanctuary, featuring a luxurious bathroom with a custom-tiled walk-in shower, glass block wall, and thoughtful finishes. A dedicated office with stone floors and built-in bookcases provides the perfect space for working from home or quiet reading. In addition to the main home, a charming 1-bedroom guest house offers a full kitchen, living room, and private comfort—ideal for visitors, extended family, or rental income. Outside, you'll find three storage buildings to meet all your space and hobby needs.
Contact an agent
Home facts
- Year built:1980
- Listing ID #:233187
- Added:356 day(s) ago
- Updated:November 11, 2025 at 03:07 PM
Rooms and interior
- Bedrooms:2
- Total bathrooms:3
- Full bathrooms:2
- Half bathrooms:1
- Living area:2,600 sq. ft.
Heating and cooling
- Cooling:Central Air
- Heating:Central, Electric
Structure and exterior
- Roof:Metal
- Year built:1980
- Building area:2,600 sq. ft.
- Lot area:0.96 Acres
Utilities
- Water:Public
Finances and disclosures
- Price:$369,000
- Price per sq. ft.:$141.92
New listings near 7030 Dodson Branch Rd
- New
 $574,900Active3 beds 3 baths2,586 sq. ft.
$574,900Active3 beds 3 baths2,586 sq. ft.4041 Old Sparta Road, COOKEVILLE, TN 38506
MLS# 240518Listed by: REAL ESTATE PROFESSIONALS OF TN - New
 $319,000Active3 beds 3 baths2,655 sq. ft.
$319,000Active3 beds 3 baths2,655 sq. ft.209 Lankford Rd, Cookeville, TN 38506
MLS# 1321413Listed by: PROVISION REALTY GROUP - New
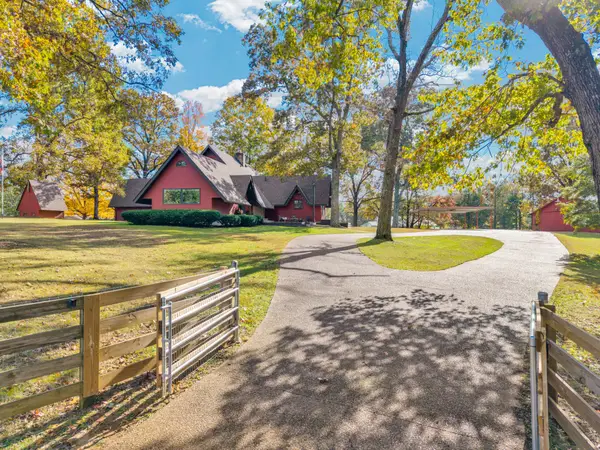 $595,000Active4 beds 3 baths2,873 sq. ft.
$595,000Active4 beds 3 baths2,873 sq. ft.3112 Shipley Rd, Cookeville, TN 38501
MLS# 3042821Listed by: THE REAL ESTATE COLLECTIVE - New
 $199,900Active3 beds 3 baths1,960 sq. ft.
$199,900Active3 beds 3 baths1,960 sq. ft.2107 Williamsburg Cir, Cookeville, TN 38506
MLS# 3042209Listed by: THE REALTY FIRM - SMITHVILLE - New
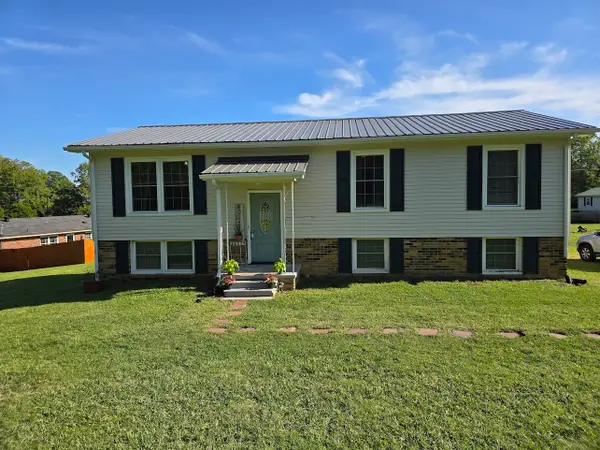 $259,900Active4 beds 2 baths2,236 sq. ft.
$259,900Active4 beds 2 baths2,236 sq. ft.4032 Gayle Cir, Cookeville, TN 38501
MLS# 3042262Listed by: RE/MAX FINEST - New
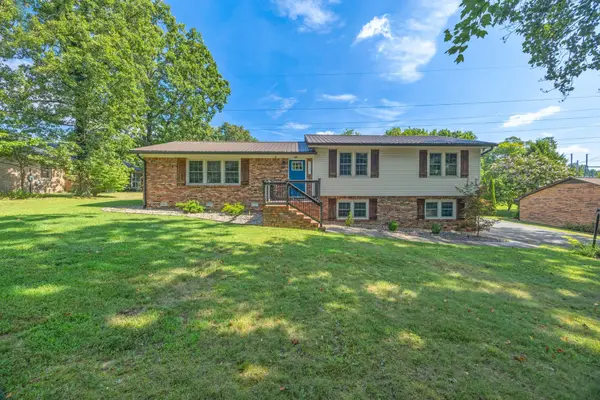 $399,900Active3 beds 2 baths2,100 sq. ft.
$399,900Active3 beds 2 baths2,100 sq. ft.1015 Tanglewood Dr, Cookeville, TN 38501
MLS# 3042056Listed by: THE REAL ESTATE COLLECTIVE - New
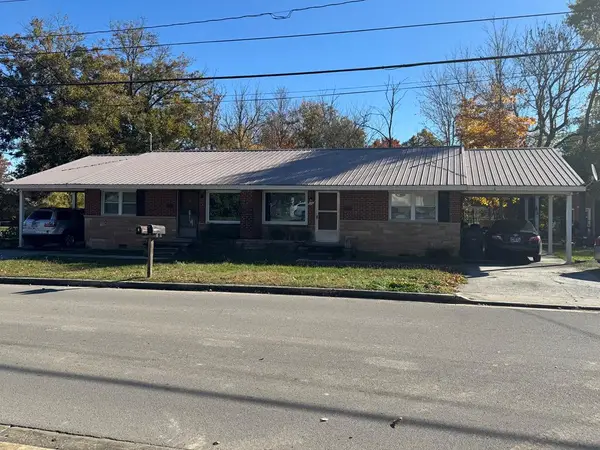 $249,900Active-- beds -- baths1,718 sq. ft.
$249,900Active-- beds -- baths1,718 sq. ft.625 Franklin Ave, COOKEVILLE, TN 38501
MLS# 240457Listed by: HIGHLANDS ELITE REAL ESTATE LLC - New
 $399,929Active-- beds -- baths1,976 sq. ft.
$399,929Active-- beds -- baths1,976 sq. ft.1551/2 Boatman St, Cookeville, TN 38501
MLS# 3041659Listed by: SKENDER-NEWTON REALTY - New
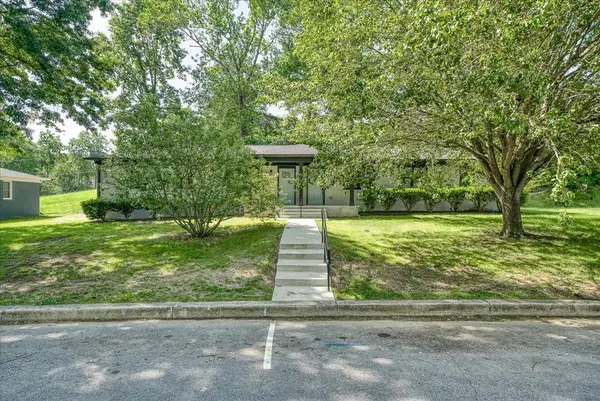 $399,929Active-- beds -- baths1,976 sq. ft.
$399,929Active-- beds -- baths1,976 sq. ft.155&157 Boatman Street, COOKEVILLE, TN 38501
MLS# 240447Listed by: SKENDER-NEWTON REALTY - New
 $418,900Active3 beds 3 baths1,650 sq. ft.
$418,900Active3 beds 3 baths1,650 sq. ft.1940 Karen Cir, Cookeville, TN 38506
MLS# 3041475Listed by: HIGHLANDS ELITE REAL ESTATE
